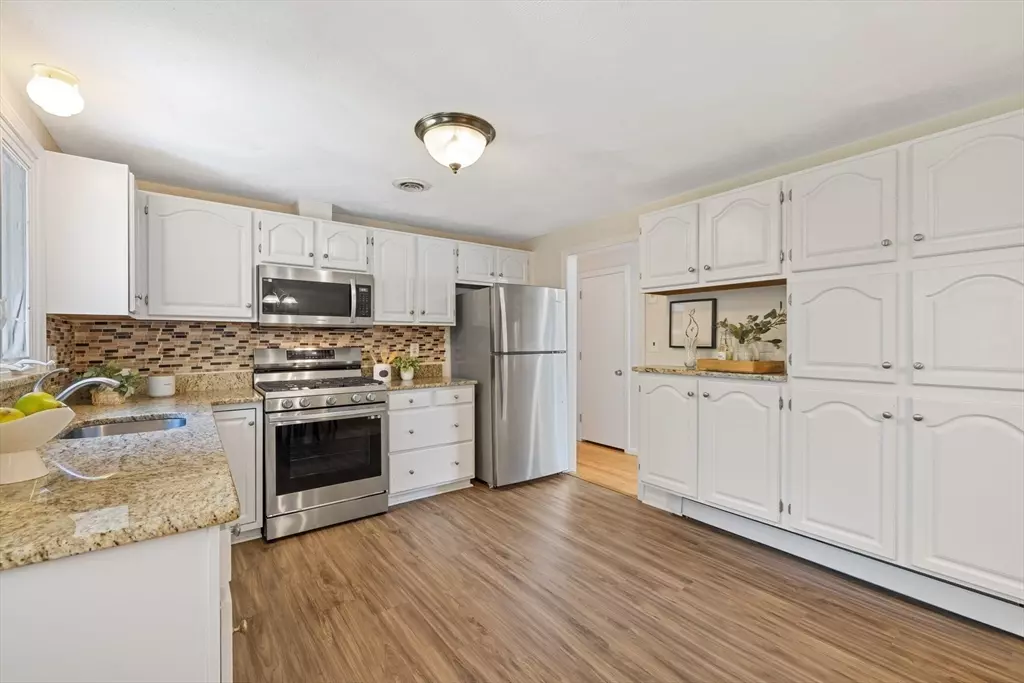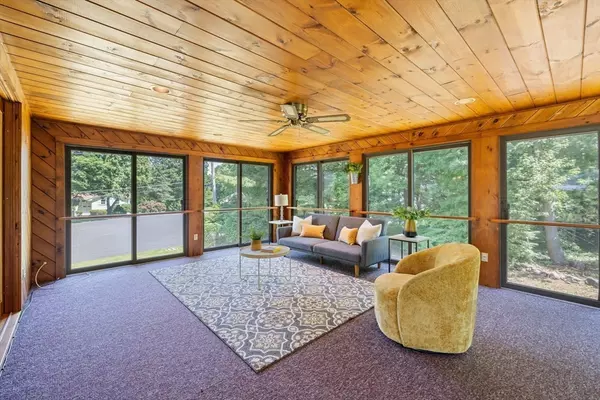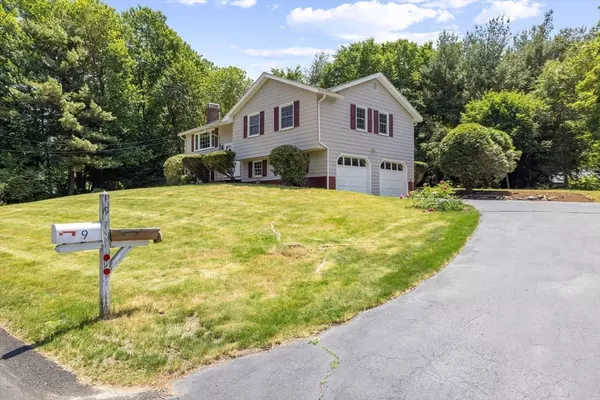$719,000
$759,000
5.3%For more information regarding the value of a property, please contact us for a free consultation.
9 Heald Rd Acton, MA 01720
3 Beds
2 Baths
1,987 SqFt
Key Details
Sold Price $719,000
Property Type Single Family Home
Sub Type Single Family Residence
Listing Status Sold
Purchase Type For Sale
Square Footage 1,987 sqft
Price per Sqft $361
MLS Listing ID 73255732
Sold Date 08/29/24
Style Split Entry
Bedrooms 3
Full Baths 2
HOA Y/N false
Year Built 1971
Annual Tax Amount $11,472
Tax Year 2024
Lot Size 0.460 Acres
Acres 0.46
Property Description
LOCATION, LOCATION, LOCATION! Be part of the top notch Acton school system. Welcome to this North East facing well- maintained 3-bedroom, 2-bathroom split-entry home in an excellent neighborhood on a cul de sac. The white kitchen has new SS appliances and floors (2023), and refreshed entrance floor from the garage. The bright living room boasts new recessed lighting and the enclosed HUGE sunroom is ready to entertain your guests! Recent upgrades include a new washer (2018), hot water heater (2023). The home also benefited from MassSave improvements in 2021, enhancing energy efficiency. There are 3 good size bedrooms (hardwood floors throughout) on the main floor along with a bath. The basement has an office/bonus room along with the second full bathroom. It's close to essential amenities, parks, and recreational facilities, offering convenience and a high quality of life. This home perfectly blends comfort, style, and practicality, making it an ideal choice to live here!
Location
State MA
County Middlesex
Zoning R-2
Direction Newtown to Simon Willard Rd to Heald Rd
Rooms
Family Room Flooring - Wall to Wall Carpet, Window(s) - Bay/Bow/Box, French Doors, Exterior Access
Basement Full, Partially Finished, Walk-Out Access, Interior Entry
Primary Bedroom Level Main, First
Dining Room Flooring - Hardwood, Exterior Access, Slider, Lighting - Overhead
Kitchen Flooring - Vinyl, Window(s) - Bay/Bow/Box, Countertops - Stone/Granite/Solid, French Doors, Exterior Access, Remodeled, Stainless Steel Appliances
Interior
Interior Features Lighting - Overhead, Home Office, Internet Available - Unknown
Heating Baseboard, Natural Gas
Cooling Central Air
Flooring Wood, Tile, Carpet, Flooring - Wall to Wall Carpet
Fireplaces Number 1
Appliance Gas Water Heater, Range, Dishwasher, Microwave, Refrigerator, Freezer, Washer, Dryer
Laundry In Basement
Exterior
Exterior Feature Porch - Enclosed, Deck - Wood, Rain Gutters, Screens
Garage Spaces 2.0
Community Features Shopping, Pool, Tennis Court(s), Park, Walk/Jog Trails, Golf, Medical Facility, Highway Access
Utilities Available for Gas Range
Roof Type Shingle
Total Parking Spaces 8
Garage Yes
Building
Lot Description Cul-De-Sac, Cleared
Foundation Concrete Perimeter
Sewer Private Sewer
Water Public
Architectural Style Split Entry
Schools
Elementary Schools Choice Of 6
Middle Schools Rjg Junior High
High Schools Ab High
Others
Senior Community false
Read Less
Want to know what your home might be worth? Contact us for a FREE valuation!

Our team is ready to help you sell your home for the highest possible price ASAP
Bought with Corinne Schippert • MA Properties





