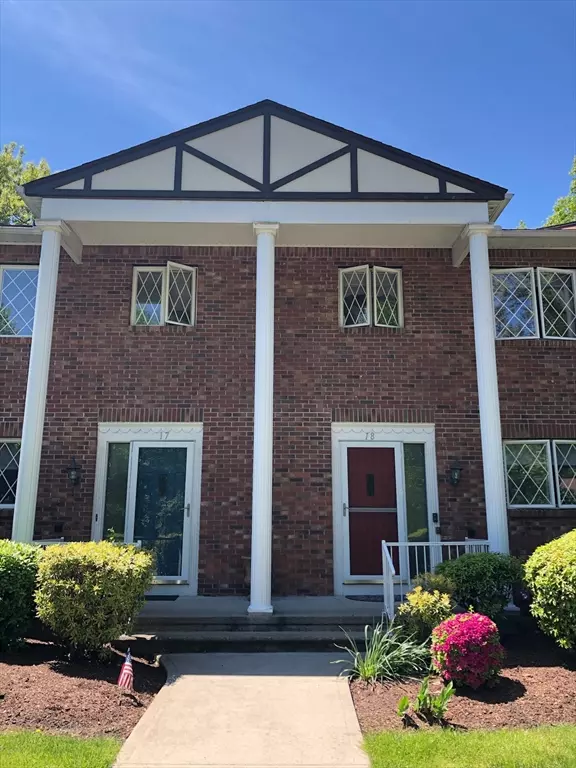$312,000
$299,900
4.0%For more information regarding the value of a property, please contact us for a free consultation.
43 West Summit Street #B18 South Hadley, MA 01075
2 Beds
1.5 Baths
1,400 SqFt
Key Details
Sold Price $312,000
Property Type Condo
Sub Type Condominium
Listing Status Sold
Purchase Type For Sale
Square Footage 1,400 sqft
Price per Sqft $222
MLS Listing ID 73238275
Sold Date 08/29/24
Bedrooms 2
Full Baths 1
Half Baths 1
HOA Fees $260/mo
Year Built 1983
Annual Tax Amount $3,385
Tax Year 2024
Property Description
Super easy living at this Riverwood Terrace condo! These units were superbly built and feature an open floor plan with French doors to the patio, sound proofed and extra wide staircases! The first floor has a good-sized working kitchen and large living room /dining room combination. The foyer offers a coat closet and half bath. The second floor has 2 large bedrooms and great closets! The full bath has a double vanity and linen closet. Sit on the west facing patio and enjoy seasonal views of the Connecticut river and gorgeous sunsets! Use the remote control to lower the awning if it gets too hot! Gardeners: there is space to plant here or just enjoy the current perennials! Extremely reasonable condo fee and taxes; current electric bill is about $850/year. Nice space in the basement for storage or adding more living space. Detached one car garage with opener and 2 assigned parking spaces. About 7 minutes to Rt 91. Owner run Assocation.
Location
State MA
County Hampshire
Zoning RC
Direction North Main to West Summit St. Last complex by the river.
Rooms
Basement Y
Primary Bedroom Level Second
Dining Room Flooring - Wall to Wall Carpet, Open Floorplan
Kitchen Flooring - Vinyl
Interior
Interior Features Central Vacuum
Heating Forced Air, Heat Pump, Electric
Cooling Central Air
Flooring Vinyl, Carpet
Appliance Range, Dishwasher, Disposal, Refrigerator, Washer, Dryer
Laundry In Basement, In Unit, Electric Dryer Hookup
Exterior
Exterior Feature Patio
Garage Spaces 1.0
Community Features Walk/Jog Trails, Conservation Area
Utilities Available for Electric Range, for Electric Dryer
Roof Type Shingle
Total Parking Spaces 2
Garage Yes
Building
Story 2
Sewer Public Sewer
Water Public
Others
Pets Allowed Yes w/ Restrictions
Senior Community false
Read Less
Want to know what your home might be worth? Contact us for a FREE valuation!

Our team is ready to help you sell your home for the highest possible price ASAP
Bought with Lori Kroh • Century 21 AllPoints Realty





