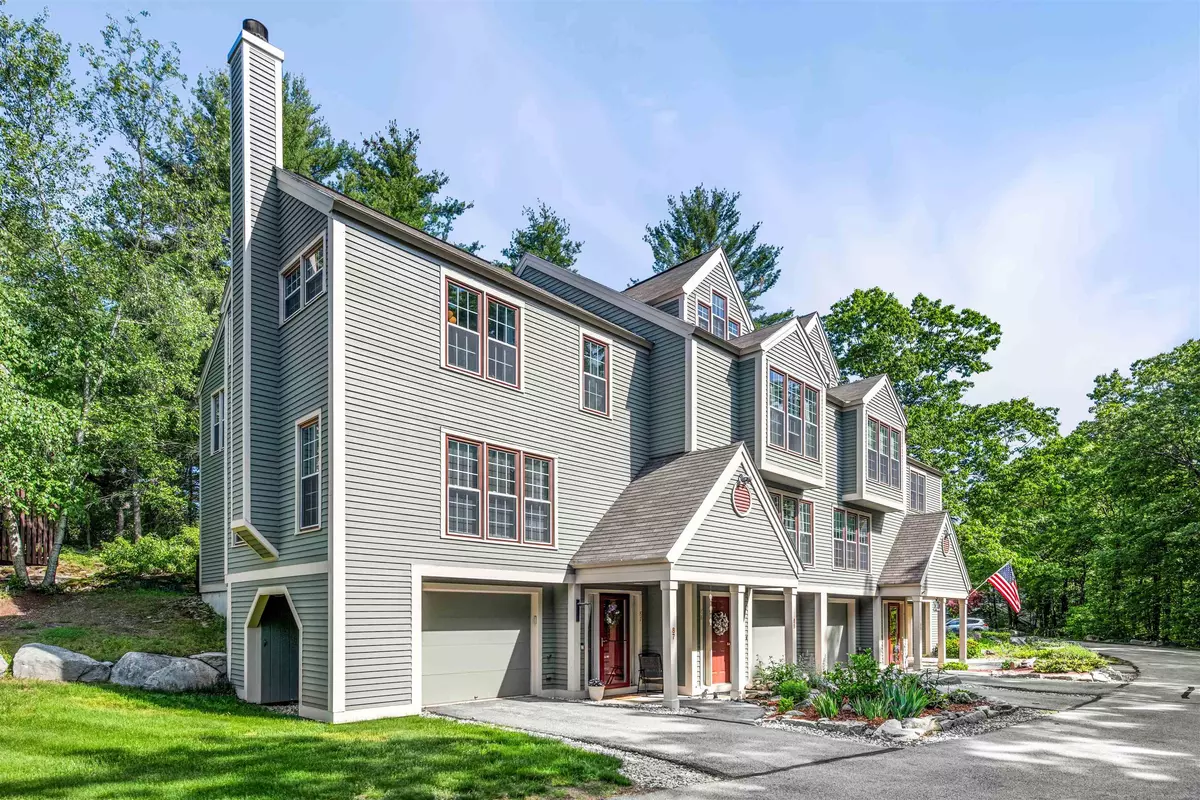Bought with Jacqui McCartin • BHHS Verani Bedford
$414,000
$399,000
3.8%For more information regarding the value of a property, please contact us for a free consultation.
1465 Hooksett RD #Unit 87 Hooksett, NH 03106
2 Beds
2 Baths
1,812 SqFt
Key Details
Sold Price $414,000
Property Type Condo
Sub Type Condo
Listing Status Sold
Purchase Type For Sale
Square Footage 1,812 sqft
Price per Sqft $228
Subdivision Granite Hills
MLS Listing ID 4997586
Sold Date 08/29/24
Bedrooms 2
Full Baths 1
Half Baths 1
Construction Status Existing
HOA Fees $273/mo
Year Built 1989
Annual Tax Amount $6,202
Tax Year 2023
Property Description
Welcome to this beautifully maintained townhouse located in the desirable Granite Hill complex. This 2-bedroom end unit boasts an eat-in-kitchen with breakfast peninsula and includes plenty of countertop space for all your cooking needs with easy access to the private deck overlooking the woods. The living room showcases beautiful Brazilian wood flooring with a cozy fireplace perfect for relaxing and entertaining. This home is flooded with natural light, creating a bright and inviting atmosphere. Large primary bedroom with vaulted ceilings and double closets. The 2nd bedroom is a generous size with double closets and beautiful views overlooking the woods. Additionally, this home features a 3rd floor walk-up perfect for a multimedia /flex room allowing for endless possibilities. This unit has been recently upgraded with new vinyl windows, new gas furnace, new water heater and carpeting ensuring comfort and energy efficiency. The garage can accommodate two cars parked in tandem and still allows plenty of room for storage. Association amenities include two pools, basketball courts, tennis courts, trails and a playground. Overall, this townhouse offers a combination of practicality, style and comfort, making it an ideal place to call home in the Abbey section of Granite Hills. Come and see for yourself! Open house Saturday 6/1 11-1.
Location
State NH
County Nh-merrimack
Area Nh-Merrimack
Zoning MDR
Rooms
Basement Entrance Walkout
Basement Walkout
Interior
Interior Features Ceiling Fan, Dining Area, Fireplace - Wood, Hearth, Natural Light, Laundry - 2nd Floor
Heating Gas - Natural
Cooling Wall AC Units
Flooring Carpet, Hardwood, Tile
Equipment Air Conditioner
Exterior
Garage Spaces 2.0
Garage Description Auto Open, Garage
Community Features Pets - Allowed, Pets - Cats Allowed
Utilities Available Cable
Amenities Available Master Insurance, Landscaping, Pool - In-Ground, Snow Removal, Tennis Court, Trash Removal
Roof Type Shingle - Asphalt
Building
Story 3
Foundation Concrete
Sewer Public
Architectural Style End Unit, Townhouse
Construction Status Existing
Schools
Elementary Schools Hooksett Memorial School
Middle Schools David R. Cawley Middle Sch
High Schools Choice
School District Hooksett School District
Read Less
Want to know what your home might be worth? Contact us for a FREE valuation!

Our team is ready to help you sell your home for the highest possible price ASAP






