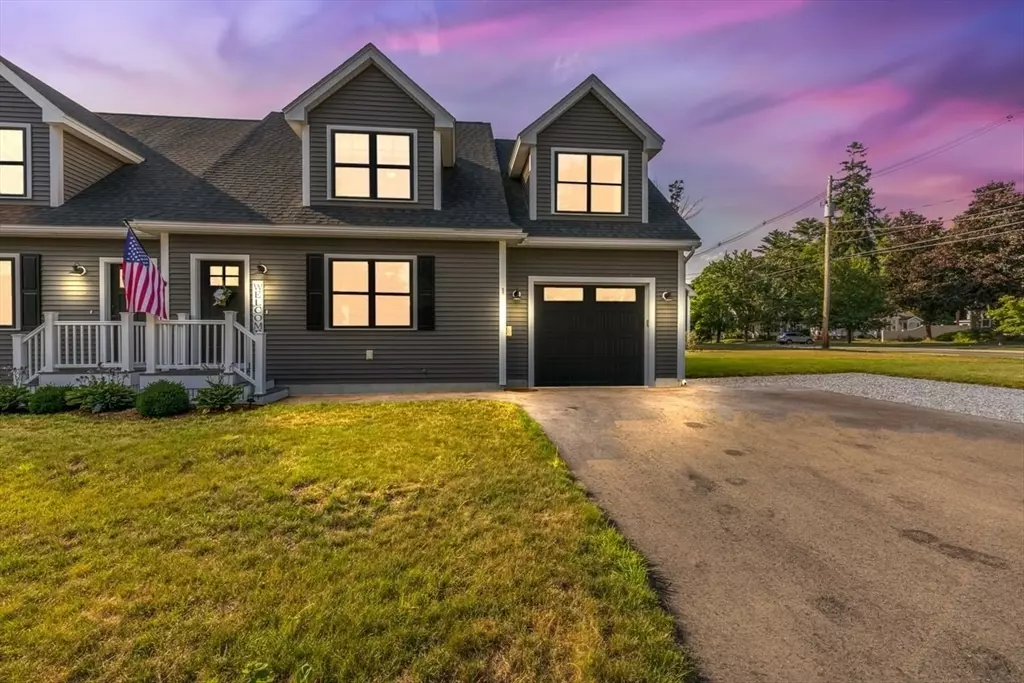$642,000
$622,000
3.2%For more information regarding the value of a property, please contact us for a free consultation.
1 Abbott St #1 Merrimac, MA 01860
3 Beds
2.5 Baths
2,039 SqFt
Key Details
Sold Price $642,000
Property Type Single Family Home
Sub Type Condex
Listing Status Sold
Purchase Type For Sale
Square Footage 2,039 sqft
Price per Sqft $314
MLS Listing ID 73265213
Sold Date 08/28/24
Bedrooms 3
Full Baths 2
Half Baths 1
Year Built 2021
Annual Tax Amount $6,423
Tax Year 2024
Property Description
Step into this stunning Condex, built in 2021, offering a perfect blend of modern amenities and cozy living. This home features a spacious layout with three comfortable bedrooms and two and a half stylish bathrooms. The modern kitchen and baths boast granite countertops, adding a touch of elegance. The primary bedroom includes an en-suite bath and a walk-in closet for your convenience. Additionally, the finished basement room provides extra living space, perfect for a home office, gym, or entertainment area. Located in a great area with easy highway access to Route 495 and nearby walking and bike paths, this nearly new Condex is move-in ready and waiting for you to make it your own! Don't miss out on this fantastic opportunity in Merrimac, MA. Showings begin at the Commuter Open House on Thursday, July 18th 5:30pm-7:00pm and then again Saturday, July 20th 10:30am-12:30pm.
Location
State MA
County Essex
Zoning VR
Direction Corner of Abbott and Church Street
Rooms
Basement Y
Primary Bedroom Level Second
Dining Room Flooring - Hardwood, Open Floorplan, Slider
Kitchen Flooring - Wood, Countertops - Stone/Granite/Solid, Kitchen Island, Stainless Steel Appliances
Interior
Interior Features Closet, Bonus Room
Heating Forced Air, Natural Gas
Cooling Central Air
Flooring Wood, Flooring - Wall to Wall Carpet
Fireplaces Number 1
Fireplaces Type Living Room
Appliance Range, Dishwasher, Microwave, Refrigerator, Washer, Dryer, Plumbed For Ice Maker
Laundry Second Floor, In Unit, Electric Dryer Hookup
Exterior
Exterior Feature Deck, Rain Gutters
Garage Spaces 1.0
Community Features Park, Walk/Jog Trails, Bike Path, Highway Access, House of Worship, Public School
Utilities Available for Gas Range, for Gas Oven, for Electric Dryer, Icemaker Connection
Roof Type Shingle
Total Parking Spaces 3
Garage Yes
Building
Story 2
Sewer Public Sewer
Water Public
Schools
Elementary Schools Sweetsir
Middle Schools Donaghue
High Schools Pentucket
Others
Pets Allowed Yes
Senior Community false
Read Less
Want to know what your home might be worth? Contact us for a FREE valuation!

Our team is ready to help you sell your home for the highest possible price ASAP
Bought with George Reardon • Advisors Living - Merrimac





