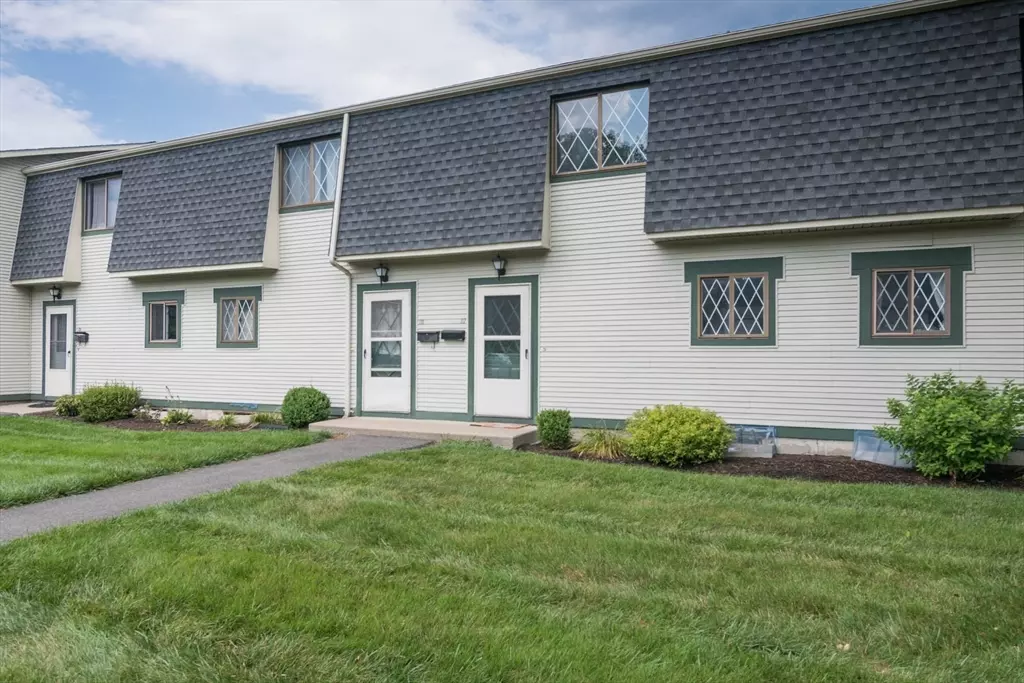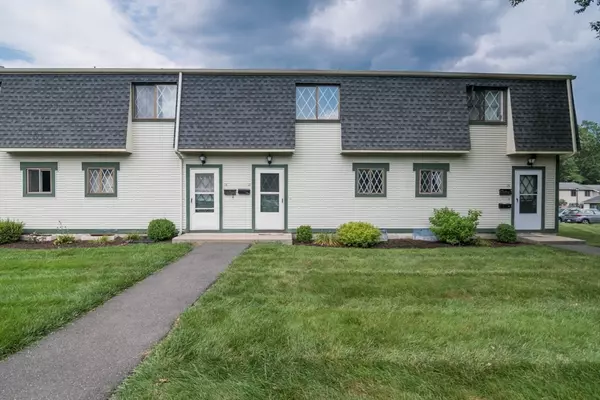$262,500
$265,000
0.9%For more information regarding the value of a property, please contact us for a free consultation.
170 E Hadley Road #117 Amherst, MA 01002
2 Beds
1.5 Baths
1,008 SqFt
Key Details
Sold Price $262,500
Property Type Condo
Sub Type Condominium
Listing Status Sold
Purchase Type For Sale
Square Footage 1,008 sqft
Price per Sqft $260
MLS Listing ID 73265734
Sold Date 08/27/24
Bedrooms 2
Full Baths 1
Half Baths 1
HOA Fees $408/mo
Year Built 1970
Annual Tax Amount $3,463
Tax Year 2023
Property Description
NOW is your chance to own in sought-after Amherst! This renovated move-in ready 2 bedroom, 1 1/2 bathroom townhome at The Brook is perfect for your next home or investment property. NEW 2024 updates include vinyl flooring, energy efficient stainless steel appliances in the kitchen, renovated full bath & more! As you enter, you will be impressed by the natural light & flow in this home. The 1st floor includes a spacious living room w/ A/C leading you to the private, fenced in backyard w/ deck. The kitchen has plenty of space for a dining area & a sweet updated half bath rounds out the 1st floor. Upstairs find 2 large bedrooms (one w/A/C) w/ closets & a full bath. The basement is full of potential to finish in the future & offers lots of storage. The grounds of The Brook are lush & green, exactly what you want in Western MA! Enjoy the in-ground pool & ample parking for yourself & guests. Convenient location minutes to 5 Colleges, PVTA bus stop, outdoor activities & all area amenities!
Location
State MA
County Hampshire
Zoning RN
Direction GPS to 170 E Hadley Rd, turn L at \"The Brook\" sign, pass the pool & turn R into parking lot
Rooms
Basement Y
Primary Bedroom Level Second
Kitchen Flooring - Vinyl, Stainless Steel Appliances, Lighting - Overhead
Interior
Interior Features Closet, Entry Hall
Heating Electric
Cooling Wall Unit(s)
Flooring Vinyl
Appliance Range, Dishwasher, Refrigerator, Washer, Dryer
Laundry In Basement, In Unit, Electric Dryer Hookup, Washer Hookup
Exterior
Exterior Feature Deck - Wood, Fenced Yard, Rain Gutters, Professional Landscaping
Fence Fenced
Pool Association, In Ground
Community Features Public Transportation, Shopping, Pool, Tennis Court(s), Park, Walk/Jog Trails, Stable(s), Golf, Medical Facility, Laundromat, Bike Path, Conservation Area, Highway Access, House of Worship, Marina, Private School, Public School, University
Utilities Available for Electric Range, for Electric Dryer, Washer Hookup
Roof Type Shingle
Total Parking Spaces 1
Garage No
Building
Story 3
Sewer Public Sewer
Water Public
Schools
Elementary Schools Crocker Farm
Middle Schools Arms
High Schools Arhs
Others
Pets Allowed Yes w/ Restrictions
Senior Community false
Read Less
Want to know what your home might be worth? Contact us for a FREE valuation!

Our team is ready to help you sell your home for the highest possible price ASAP
Bought with THE LASH GROUP • Keller Williams Boston MetroWest





