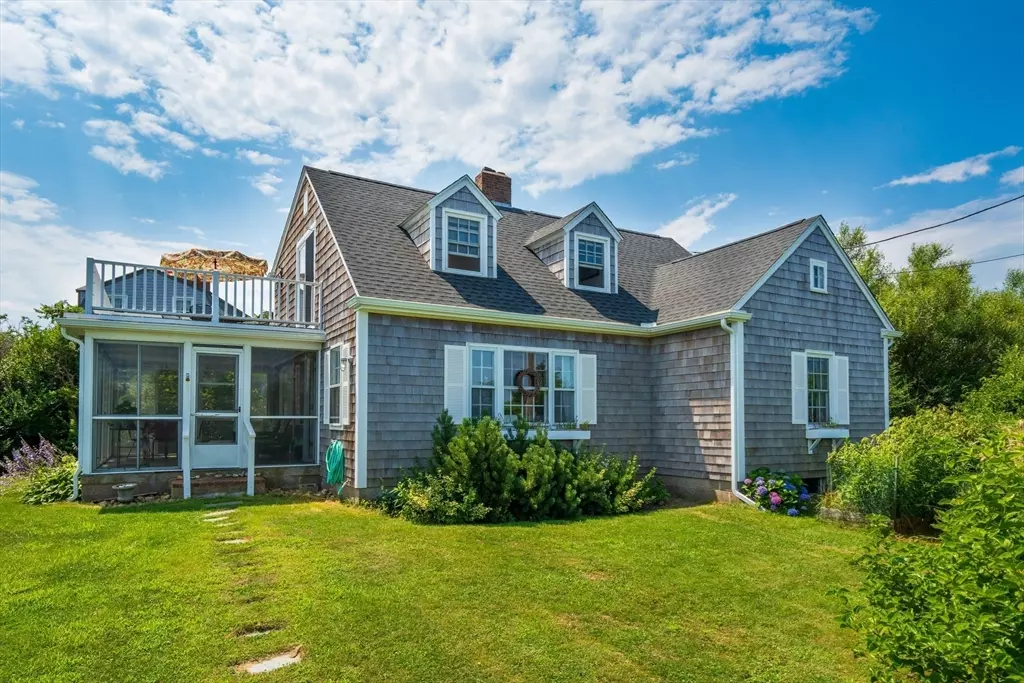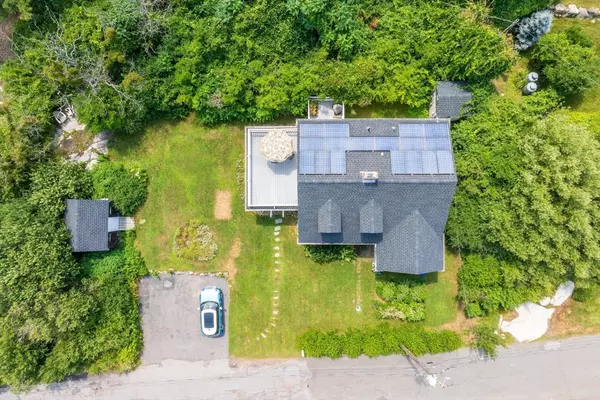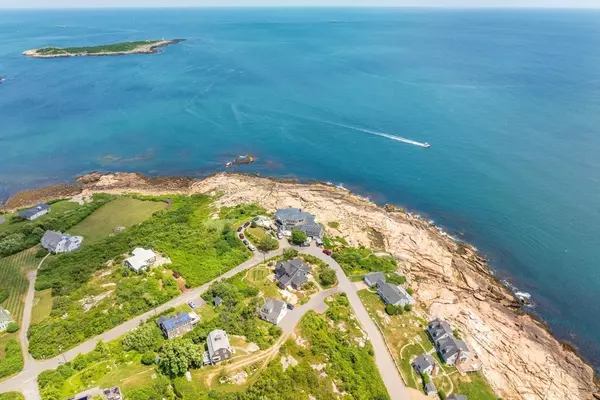$1,395,000
$1,380,000
1.1%For more information regarding the value of a property, please contact us for a free consultation.
21 Eden Rockport, MA 01966
4 Beds
2 Baths
1,599 SqFt
Key Details
Sold Price $1,395,000
Property Type Single Family Home
Sub Type Single Family Residence
Listing Status Sold
Purchase Type For Sale
Square Footage 1,599 sqft
Price per Sqft $872
Subdivision Flat Rock
MLS Listing ID 73266710
Sold Date 08/23/24
Style Cape
Bedrooms 4
Full Baths 2
HOA Y/N false
Year Built 1954
Annual Tax Amount $11,018
Tax Year 2024
Lot Size 7,840 Sqft
Acres 0.18
Property Description
Do you dream of owning a beautiful Cape style year-round home where you can watch the sunrise over the ocean from the comfort of your bed, or from the adjoining deck that permits views of the ocean from almost 180 degrees? This property's ocean adjacent location offers cool breezes off of the water that keep the temperature pleasant on hot days from your screened in porch. Do you dream of falling asleep to the gentle sound of the waves breaking over the rocks and listening to the peacefulness of the yard, filled with the sounds of birdsongs and waves and in close proximity to Flat Rocks and Pebble Beach and views of the Twin Lights? The seller invites you to tour this updated 4 bedroom home that offers ample room for home office as well as guest rooms and a first floor bedroom option. A small, manageable lot keeps you focused on the beauty of the ocean and all that it offers, rather than the upkeep of extensive yard maintenance. Come home to 21 Eden Rd where simplicity meets the Sea!
Location
State MA
County Essex
Zoning R1
Direction South St. to Eden Rd.
Rooms
Basement Crawl Space, Bulkhead, Sump Pump, Concrete
Primary Bedroom Level Second
Dining Room Flooring - Stone/Ceramic Tile, Window(s) - Bay/Bow/Box, Lighting - Overhead
Kitchen Flooring - Stone/Ceramic Tile, Window(s) - Bay/Bow/Box, Dining Area, Countertops - Stone/Granite/Solid, Breakfast Bar / Nook, Exterior Access, Recessed Lighting, Remodeled, Stainless Steel Appliances, Lighting - Pendant, Lighting - Overhead
Interior
Interior Features Closet, Lighting - Overhead, Slider, Home Office, Sun Room
Heating Electric Baseboard, Ductless
Cooling Ductless
Flooring Tile, Hardwood, Flooring - Hardwood, Flooring - Stone/Ceramic Tile
Fireplaces Number 1
Fireplaces Type Living Room
Appliance Electric Water Heater, Water Heater, Range, Dishwasher, Microwave, Refrigerator, Washer, Dryer, Range Hood
Laundry Flooring - Hardwood, Main Level, Electric Dryer Hookup, Lighting - Overhead, First Floor, Washer Hookup
Exterior
Exterior Feature Porch - Screened, Deck - Roof, Deck - Vinyl, Rain Gutters, Storage, Screens, Garden
Community Features Public Transportation, Shopping, Tennis Court(s), Park, Walk/Jog Trails, Bike Path, Conservation Area, Highway Access, House of Worship, Marina, Public School, T-Station
Utilities Available for Electric Range, for Electric Oven, for Electric Dryer, Washer Hookup
Waterfront Description Beach Front,Ocean,Walk to,0 to 1/10 Mile To Beach,Beach Ownership(Public)
View Y/N Yes
View Scenic View(s)
Roof Type Shingle
Total Parking Spaces 4
Garage No
Building
Lot Description Level
Foundation Block
Sewer Private Sewer
Water Public
Architectural Style Cape
Schools
Elementary Schools Rkpt Elementary
Middle Schools Rkpt Middle
High Schools Rpt High School
Others
Senior Community false
Acceptable Financing Contract
Listing Terms Contract
Read Less
Want to know what your home might be worth? Contact us for a FREE valuation!

Our team is ready to help you sell your home for the highest possible price ASAP
Bought with Paula Murphy • Coldwell Banker Realty - Manchester





