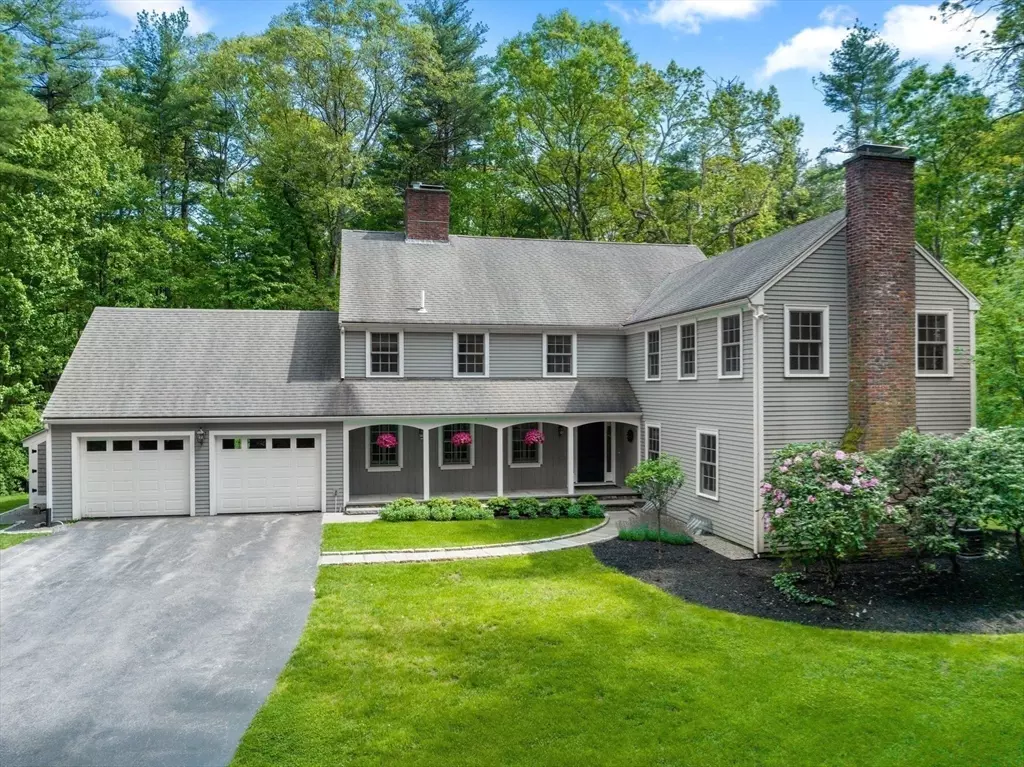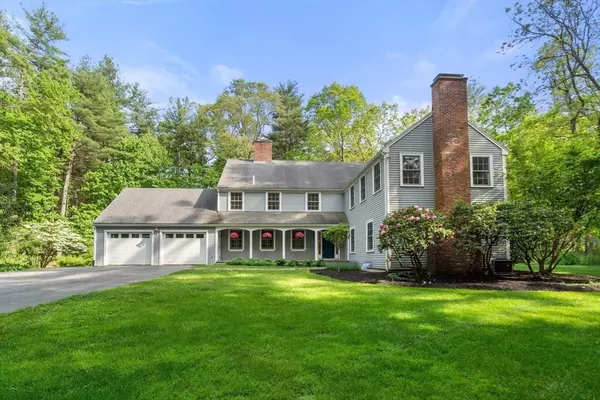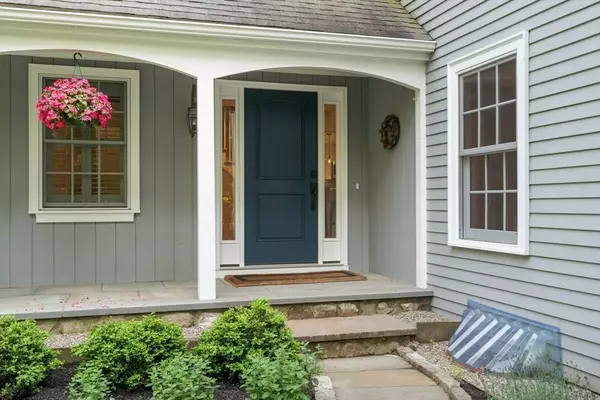$1,775,000
$1,795,000
1.1%For more information regarding the value of a property, please contact us for a free consultation.
12 Pleasant St Dover, MA 02030
5 Beds
3.5 Baths
4,408 SqFt
Key Details
Sold Price $1,775,000
Property Type Single Family Home
Sub Type Single Family Residence
Listing Status Sold
Purchase Type For Sale
Square Footage 4,408 sqft
Price per Sqft $402
MLS Listing ID 73241691
Sold Date 08/19/24
Style Colonial,Contemporary
Bedrooms 5
Full Baths 3
Half Baths 1
HOA Y/N false
Year Built 1976
Annual Tax Amount $19,994
Tax Year 2024
Lot Size 2.080 Acres
Acres 2.08
Property Description
This sophisticated contemporary colonial located on 2+ acres in north Dover's prettiest corridor offers versatile liv spaces incl designer kitchen and spectacular primary suite addition. Set back from the street, a charming farmer's porch welcomes you. Mature plantings and lush lawn anchors the home beautifully. Accommodate large holiday parties in awesome step-down liv rm. A showstopper. Seat 12 for dinner in din rm and four more at two-tier kitchen island. Stunning white Quartz countertops, Sub Zero Fridge, Bosch double ovens, and custom storage make up the kitchen every buyer wants. Generous screened-in porch is a Dover home's unsung hero. Perfectly appointed home office w/fp and powder rm completes this level. Upstairs, bonus rm serves as second study or play space. Three large bdrms share two full baths. Dedicated laundry rm keeps families organized. Primary suite incl bdrm w/vaulted ceiling, two walk-in closets plus spa-like bath. LL offers rec rm and abundant storage.
Location
State MA
County Norfolk
Zoning R2
Direction Route 16 to Pleasant
Rooms
Family Room Closet, Flooring - Hardwood, Window(s) - Bay/Bow/Box, Exterior Access, High Speed Internet Hookup, Open Floorplan, Recessed Lighting
Basement Full, Finished, Interior Entry, Sump Pump
Primary Bedroom Level Second
Dining Room Flooring - Hardwood, Window(s) - Bay/Bow/Box, Chair Rail, Open Floorplan, Recessed Lighting, Lighting - Overhead
Kitchen Closet/Cabinets - Custom Built, Flooring - Hardwood, Pantry, Countertops - Stone/Granite/Solid, Kitchen Island, Wet Bar, Exterior Access, Open Floorplan, Recessed Lighting, Stainless Steel Appliances, Wine Chiller, Lighting - Pendant
Interior
Interior Features Closet, Cable Hookup, High Speed Internet Hookup, Recessed Lighting, Entry Hall, Play Room, Sun Room, Wet Bar, Internet Available - Unknown
Heating Forced Air, Oil, Fireplace
Cooling Central Air
Flooring Tile, Carpet, Hardwood, Flooring - Stone/Ceramic Tile, Flooring - Wall to Wall Carpet
Fireplaces Number 4
Fireplaces Type Family Room, Living Room
Appliance Electric Water Heater, Oven, Dishwasher, Disposal, Microwave, Range, Refrigerator, Washer, Dryer, Wine Refrigerator, Range Hood, Plumbed For Ice Maker
Laundry Second Floor, Electric Dryer Hookup, Washer Hookup
Exterior
Exterior Feature Porch - Screened, Patio, Rain Gutters, Professional Landscaping, Sprinkler System, Screens
Garage Spaces 2.0
Community Features Public Transportation, Shopping, Pool, Tennis Court(s), Park, Walk/Jog Trails, Stable(s), Golf, Medical Facility, Laundromat, Bike Path, Conservation Area, Highway Access, House of Worship, Private School, Public School, T-Station, University
Utilities Available for Gas Range, for Electric Oven, for Electric Dryer, Washer Hookup, Icemaker Connection, Generator Connection
Roof Type Shingle
Total Parking Spaces 10
Garage Yes
Building
Lot Description Easements
Foundation Concrete Perimeter
Sewer Private Sewer
Water Private
Architectural Style Colonial, Contemporary
Schools
Elementary Schools Chickering
Middle Schools D/S Ms
High Schools D/S Hs
Others
Senior Community false
Read Less
Want to know what your home might be worth? Contact us for a FREE valuation!

Our team is ready to help you sell your home for the highest possible price ASAP
Bought with Evans Chan • ECC Realty LLC





