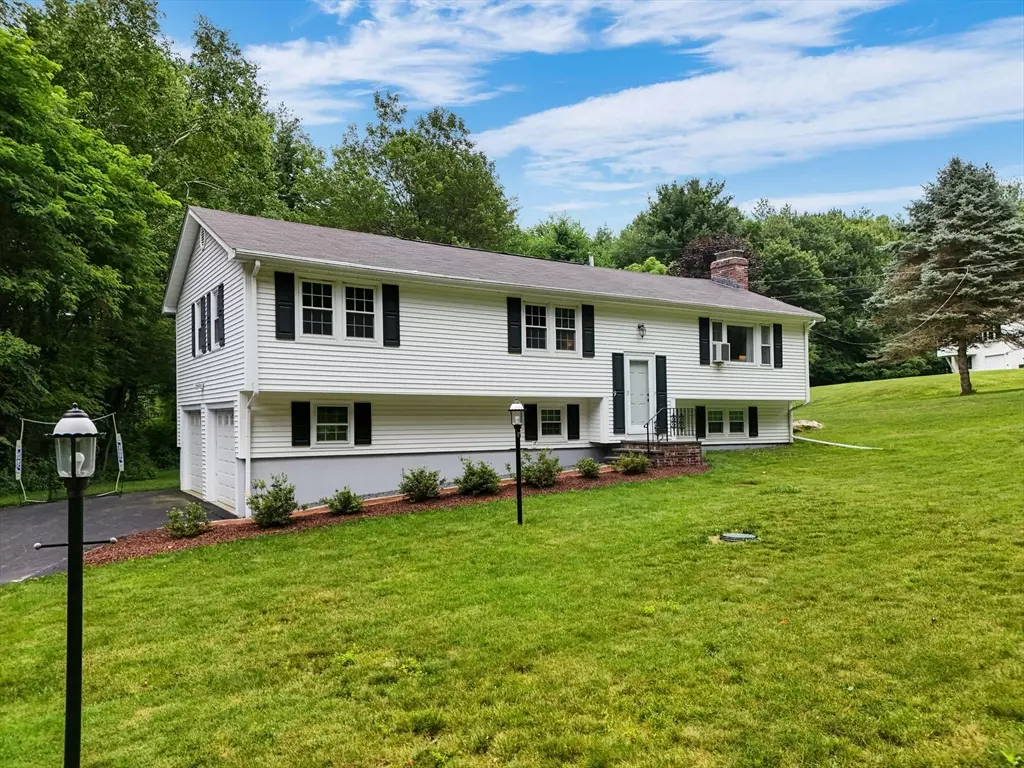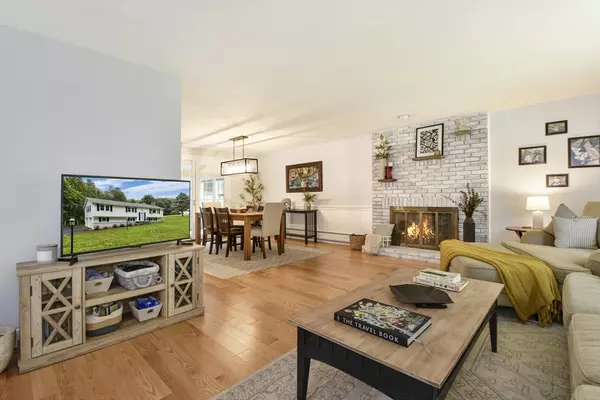$720,000
$724,900
0.7%For more information regarding the value of a property, please contact us for a free consultation.
9 School St Hopkinton, MA 01748
3 Beds
2.5 Baths
1,404 SqFt
Key Details
Sold Price $720,000
Property Type Single Family Home
Sub Type Single Family Residence
Listing Status Sold
Purchase Type For Sale
Square Footage 1,404 sqft
Price per Sqft $512
MLS Listing ID 73261475
Sold Date 08/20/24
Style Split Entry
Bedrooms 3
Full Baths 2
Half Baths 1
HOA Y/N false
Year Built 1975
Annual Tax Amount $9,239
Tax Year 2024
Lot Size 1.380 Acres
Acres 1.38
Property Description
OFFER ACCEPTED, OPEN HOUSE CANCELLED! Welcome home to this turn-key 3-bed 2.5-bath split-level situated on a level, wooded lot on a quiet country road! Pride of ownership abounds as you enter into the first level to an open living and dining area featuring a wood burning fireplace and sliders to the sunroom. The kitchen boasts granite counters, 2021 SS energy-rated appliances, and ample workspace for all of your entertaining needs. The primary bedroom features his and hers closets as well as a 1/2 bath. 2 additional bedrooms complete with HW floors and closet organizing systems already in-place as well a spacious bath rounds out the first floor. Downstairs, the cheery and expansive bonus room is a blank slate as an additional family room, game room or play room complete with LVP flooring installed in 2021, bathroom, and spacious utility room with laundry and additional storage.
Location
State MA
County Middlesex
Zoning A
Direction Take a left off of West Main Street and the house will be on the right.
Rooms
Primary Bedroom Level First
Dining Room Flooring - Hardwood, Slider
Kitchen Flooring - Stone/Ceramic Tile, Countertops - Stone/Granite/Solid, Deck - Exterior
Interior
Interior Features Bathroom - 3/4, Closet, Bonus Room, Sun Room
Heating Baseboard, Oil, Fireplace(s)
Cooling Window Unit(s)
Flooring Flooring - Vinyl
Fireplaces Number 2
Fireplaces Type Living Room
Appliance Water Heater, Range, Dishwasher, Microwave, ENERGY STAR Qualified Refrigerator, ENERGY STAR Qualified Dryer, ENERGY STAR Qualified Washer, Oven
Laundry In Basement, Electric Dryer Hookup, Washer Hookup
Exterior
Exterior Feature Porch - Enclosed, Deck - Wood, Deck - Composite
Garage Spaces 2.0
Community Features Walk/Jog Trails, Conservation Area
Utilities Available for Electric Oven, for Electric Dryer, Washer Hookup
Roof Type Shingle
Total Parking Spaces 4
Garage Yes
Building
Lot Description Wooded
Foundation Concrete Perimeter
Sewer Private Sewer
Water Private
Architectural Style Split Entry
Others
Senior Community false
Acceptable Financing Contract
Listing Terms Contract
Read Less
Want to know what your home might be worth? Contact us for a FREE valuation!

Our team is ready to help you sell your home for the highest possible price ASAP
Bought with Suzz Zhang • Zhensight Realty LLC





