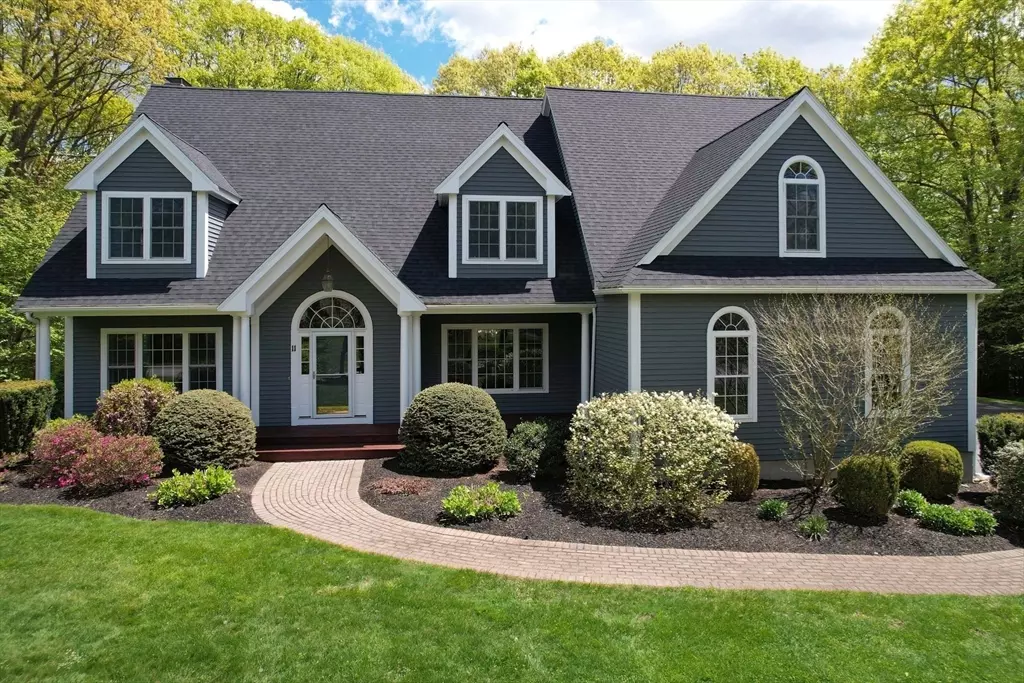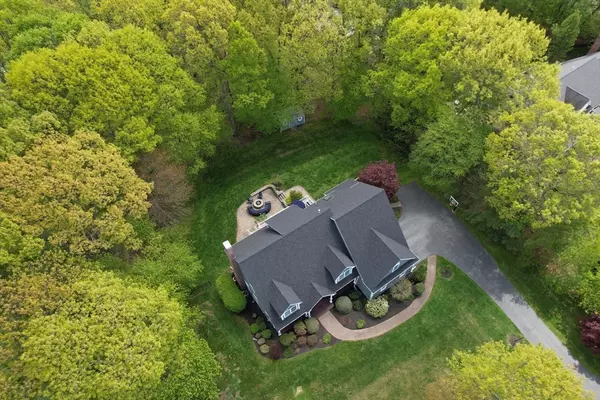$1,500,000
$1,475,000
1.7%For more information regarding the value of a property, please contact us for a free consultation.
11 Jackson Street Hopkinton, MA 01748
4 Beds
3.5 Baths
4,861 SqFt
Key Details
Sold Price $1,500,000
Property Type Single Family Home
Sub Type Single Family Residence
Listing Status Sold
Purchase Type For Sale
Square Footage 4,861 sqft
Price per Sqft $308
Subdivision Springwood Estates
MLS Listing ID 73238252
Sold Date 08/22/24
Style Cape
Bedrooms 4
Full Baths 3
Half Baths 1
HOA Y/N false
Year Built 1998
Annual Tax Amount $16,141
Tax Year 2024
Lot Size 1.050 Acres
Acres 1.05
Property Description
WONDERFUL OPPORTUNITY FOR BUYERS - PROPERTY BACK ON MARKET DUE TO BUYER UNABLE TO SECURE FINANCING. SPRINGWOOD ESTATES! Picturesque, expansive Cape nestled in one of Hopkinton's favorite neighborhoods offers an open floor plan ideal for family times & entertaining. Stunning white Kitchen, soapstone counters, white tile backsplash, center island, dining area with slider leads to huge cathedral fireplaced Family Room. 2 story Foyer. Dining & Living Rms. French Doors! 1st floor Office w/ built-ins. Side & Back entry Mudroom. Laundry Room. Hardwood 1st floor, stairs & 2nd floor hallway. Main Bedroom w/ cathedral ceiling, large walk-in organized closet & Main Bath w/ double sink vanity, linen, shower, jacuzzi & tile floor. Large secondary bedrooms - 2 w/ window seats! Main Bath w/ double sink vanity, tub/shower, linen & tile floor. Walkout lower-level Game Room and Bonus Room with luxury vinyl tile and full Bath!
Location
State MA
County Middlesex
Zoning RB
Direction Chestnut Street to Smith Road to Jackson Street
Rooms
Family Room Cathedral Ceiling(s), Flooring - Hardwood, Open Floorplan, Recessed Lighting
Basement Full, Finished, Walk-Out Access, Interior Entry
Primary Bedroom Level Second
Dining Room Flooring - Hardwood, Chair Rail, Open Floorplan, Wainscoting, Crown Molding
Kitchen Skylight, Flooring - Hardwood, Dining Area, Countertops - Stone/Granite/Solid, Kitchen Island, Open Floorplan, Recessed Lighting, Slider, Stainless Steel Appliances, Crown Molding
Interior
Interior Features Closet/Cabinets - Custom Built, Recessed Lighting, Open Floorplan, Slider, Beadboard, Lighting - Overhead, Bathroom - Full, Bathroom - With Shower Stall, Office, Game Room, Bonus Room, Bathroom, Central Vacuum
Heating Forced Air, Natural Gas
Cooling Central Air
Flooring Wood, Tile, Carpet, Flooring - Hardwood, Flooring - Stone/Ceramic Tile
Fireplaces Number 1
Fireplaces Type Family Room
Appliance Gas Water Heater, Water Heater, Oven, Dishwasher, Microwave, Range, Refrigerator, Washer, Dryer, Wine Refrigerator
Laundry Flooring - Stone/Ceramic Tile, Sink, First Floor
Exterior
Exterior Feature Porch, Deck - Composite, Patio, Rain Gutters, Storage, Professional Landscaping, Sprinkler System, Fenced Yard
Garage Spaces 2.0
Fence Fenced/Enclosed, Fenced
Community Features Public Transportation, Shopping, Park, Walk/Jog Trails, Golf, Medical Facility, Bike Path, Highway Access, Public School, T-Station, Sidewalks
View Y/N Yes
View Scenic View(s)
Roof Type Shingle
Total Parking Spaces 6
Garage Yes
Building
Lot Description Wooded
Foundation Concrete Perimeter
Sewer Private Sewer
Water Public
Architectural Style Cape
Schools
Elementary Schools Mara;Elm;Hpkns
Middle Schools Hms
High Schools Hhs
Others
Senior Community false
Read Less
Want to know what your home might be worth? Contact us for a FREE valuation!

Our team is ready to help you sell your home for the highest possible price ASAP
Bought with Lisa Coughlin • Coldwell Banker Realty - Framingham





