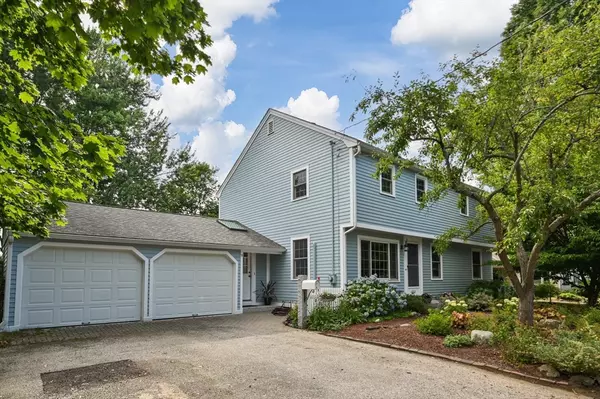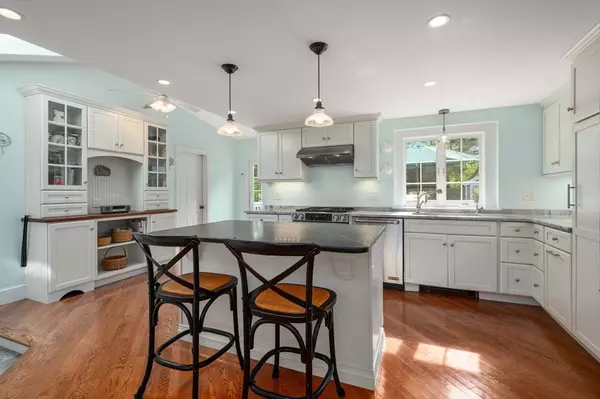$840,000
$840,000
For more information regarding the value of a property, please contact us for a free consultation.
5 Fairview Ave Newbury, MA 01951
3 Beds
1.5 Baths
2,134 SqFt
Key Details
Sold Price $840,000
Property Type Single Family Home
Sub Type Single Family Residence
Listing Status Sold
Purchase Type For Sale
Square Footage 2,134 sqft
Price per Sqft $393
MLS Listing ID 73265201
Sold Date 08/19/24
Style Colonial
Bedrooms 3
Full Baths 1
Half Baths 1
HOA Y/N false
Year Built 1951
Annual Tax Amount $4,413
Tax Year 2024
Lot Size 9,147 Sqft
Acres 0.21
Property Description
Situated within a highly sought-after neighborhood just moments away from the waterfront town of Newburyport, this picturesque Newbury home is nestled on a tranquil dead-end street. Boasting a plethora of recent updates, 5 Fairview Ave. offers a perfect blend of lifestyle with meticulous attention to detail - a brand NEW septic system, dual A/C heat pump mini splits, painted exterior, and Anderson windows.. There is more! The light and airy renovated kitchen features a charming coffee station and a convenient desk area, complemented by stainless steel appliances and beautiful contemporary countertops. The expansive primary bedroom showcases a sizable walk-in closet and sitting room. Oak hardwood floors grace the first level, creating a warm and inviting ambiance throughout. This house is ready for you to move in and make it your home! Schedule your showing today!
Location
State MA
County Essex
Zoning AR4
Direction High Road to Graham Ave to Fairview
Rooms
Family Room Closet/Cabinets - Custom Built, Flooring - Hardwood, Open Floorplan
Basement Bulkhead, Concrete, Unfinished
Primary Bedroom Level Second
Dining Room Closet/Cabinets - Custom Built, Flooring - Hardwood, Open Floorplan, Recessed Lighting, Lighting - Overhead
Kitchen Skylight, Flooring - Stone/Ceramic Tile, Kitchen Island, Remodeled, Gas Stove, Lighting - Pendant
Interior
Interior Features Sitting Room
Heating Central, Baseboard, Oil, Ductless
Cooling Ductless
Flooring Tile, Carpet, Laminate, Hardwood, Flooring - Wall to Wall Carpet
Appliance Water Heater, Range, Dishwasher, Refrigerator, Freezer, Washer, Dryer
Laundry Second Floor
Exterior
Exterior Feature Deck - Wood
Garage Spaces 2.0
Utilities Available for Gas Range
Waterfront Description Beach Front,Ocean,River,1 to 2 Mile To Beach
Roof Type Shingle
Total Parking Spaces 4
Garage Yes
Building
Lot Description Level
Foundation Block
Sewer Private Sewer
Water Public
Architectural Style Colonial
Schools
Elementary Schools Newbury
Middle Schools Triton Regional
High Schools Triton Regional
Others
Senior Community false
Read Less
Want to know what your home might be worth? Contact us for a FREE valuation!

Our team is ready to help you sell your home for the highest possible price ASAP
Bought with Andrea Osbon • J. Barrett & Company





