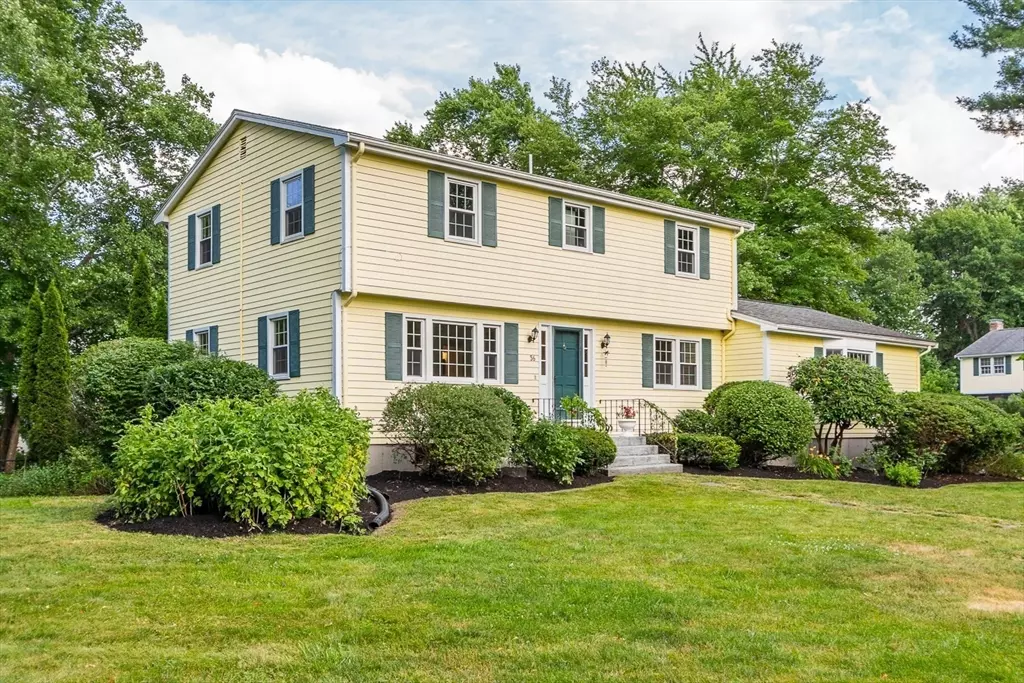$1,050,000
$995,000
5.5%For more information regarding the value of a property, please contact us for a free consultation.
36 Flint Rd Acton, MA 01720
4 Beds
2.5 Baths
2,832 SqFt
Key Details
Sold Price $1,050,000
Property Type Single Family Home
Sub Type Single Family Residence
Listing Status Sold
Purchase Type For Sale
Square Footage 2,832 sqft
Price per Sqft $370
MLS Listing ID 73258369
Sold Date 08/16/24
Style Colonial
Bedrooms 4
Full Baths 2
Half Baths 1
HOA Y/N false
Year Built 1973
Annual Tax Amount $14,144
Tax Year 2024
Lot Size 0.500 Acres
Acres 0.5
Property Description
Beautifully maintained colonial home situated in a wonderful center-of-town neighborhood. There are spacious rooms throughout, including a huge family room that boast mahogany floor, a wall of built-in cabinets and a cozy gas fireplace. Kitchen has granite counter tops, tiled back splash, and brand new gas stove. Generous dining room and living room both with lovely detail. Home office with French doors to the deck overlook tranquil back yard. On the 2nd floor, a good sized master bedroom with a master bath that includes a tiled shower with glass door. Three more ample bedrooms and a family bath. Bamboo floors through out the 2nd floor. The finished LL adds space for gym and a mud room. Natural gas heating and central A/C. Thoughtfully landscaped level yard! Walking to the highly rated A-B schools, and West Acton Village, offering coffee shops, local pub, ice cream store, parks, bookstore, playgrounds. South Acton MBTA is about a miles away & easy to access RT-2. Call this home yours!
Location
State MA
County Middlesex
Zoning RES
Direction Mass ave to Flint Rd
Rooms
Family Room Flooring - Hardwood, Recessed Lighting, Lighting - Overhead, Crown Molding
Basement Full, Finished, Garage Access, Sump Pump
Primary Bedroom Level Second
Dining Room Flooring - Hardwood, Open Floorplan, Wainscoting, Lighting - Overhead, Crown Molding
Kitchen Flooring - Vinyl, Countertops - Stone/Granite/Solid, Exterior Access, Open Floorplan, Recessed Lighting, Stainless Steel Appliances
Interior
Interior Features Slider, Recessed Lighting, Office, Exercise Room, Mud Room, Bonus Room, Wired for Sound
Heating Baseboard, Natural Gas
Cooling Central Air
Flooring Tile, Laminate, Bamboo, Hardwood, Flooring - Hardwood, Flooring - Vinyl, Flooring - Stone/Ceramic Tile
Fireplaces Number 1
Appliance Gas Water Heater, Range, Dishwasher, Refrigerator, Washer, Dryer
Laundry First Floor, Washer Hookup
Exterior
Exterior Feature Balcony / Deck, Deck - Wood, Rain Gutters, Fenced Yard, Garden
Garage Spaces 2.0
Fence Fenced
Community Features Public Transportation, Shopping, Pool, Tennis Court(s), Park, Walk/Jog Trails, Stable(s), Golf, Medical Facility, Bike Path, Conservation Area, Highway Access, Public School, T-Station
Utilities Available for Gas Range, Washer Hookup
Waterfront Description Beach Front,1 to 2 Mile To Beach,Beach Ownership(Public)
Roof Type Shingle
Total Parking Spaces 4
Garage Yes
Building
Lot Description Corner Lot, Level
Foundation Concrete Perimeter
Sewer Private Sewer
Water Public
Architectural Style Colonial
Others
Senior Community false
Read Less
Want to know what your home might be worth? Contact us for a FREE valuation!

Our team is ready to help you sell your home for the highest possible price ASAP
Bought with Nicole Palmerino • Keller Williams Boston MetroWest





