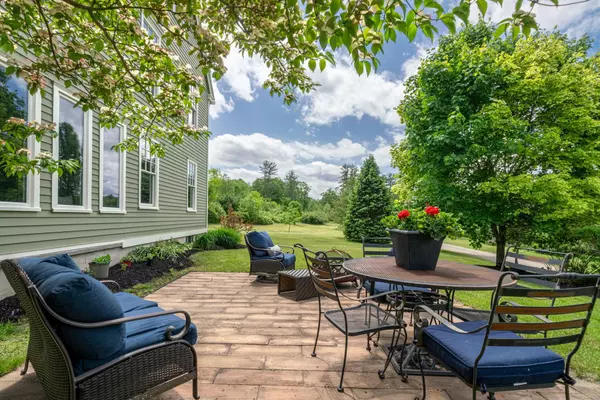Bought with Tara Albert • Keller Williams Realty-Metropolitan
$852,000
$899,000
5.2%For more information regarding the value of a property, please contact us for a free consultation.
91 Mast RD Lee, NH 03861
4 Beds
3 Baths
3,332 SqFt
Key Details
Sold Price $852,000
Property Type Single Family Home
Sub Type Single Family
Listing Status Sold
Purchase Type For Sale
Square Footage 3,332 sqft
Price per Sqft $255
MLS Listing ID 4998156
Sold Date 08/15/24
Bedrooms 4
Full Baths 1
Half Baths 1
Three Quarter Bath 1
Construction Status Existing
Year Built 2001
Annual Tax Amount $12,800
Tax Year 2023
Lot Size 5.000 Acres
Acres 5.0
Property Description
This lovely Saltbox style home may have a traditional flair yet lives the way every modern family dreams of!. It has an expansive kitchen with room for all your guests to hang out while you prepare a great meal/entertain. Then you move into the right sized fireplaced family room for a night of movies and games or just winding down and relaxing. The bonus first floor space is perfect for those still wanting a formal dining room or if a large office is what is needed, then make it your own. Of course, it overlooks a great deck and hot tub so perhaps those zoom meetings can wait.....The 5 acres is mostly located in the front of the house which means it sits back off the road so privacy and peaceful evenings are a given and the sunlight is amazing for someone with a green thumb. Yet you have a large expansive yard where any soccer/football game can be had. The primary bedroom is just lovely with 2 large walk in closets and an updated bath with soaking tub. The other 3 bedrooms each boast their own unique flair - not a cookie cutter house for sure! Conveniently located 3 minutes from the elementary school and Routes 155/125/4
Location
State NH
County Nh-strafford
Area Nh-Strafford
Zoning 1F RES
Rooms
Basement Entrance Interior
Basement Bulkhead, Climate Controlled, Full, Partially Finished, Interior Access, Exterior Access
Interior
Interior Features Blinds, Cathedral Ceiling, Ceiling Fan, Kitchen Island, Natural Light, Walk-in Closet, Laundry - 1st Floor, Attic - Pulldown
Heating Oil
Cooling Central AC
Flooring Carpet, Hardwood
Equipment Stove-Wood
Exterior
Garage Spaces 2.0
Utilities Available Cable - Available, Gas - LP/Bottle
Roof Type Shingle - Architectural
Building
Story 2
Foundation Concrete
Sewer Septic
Architectural Style Saltbox
Construction Status Existing
Schools
Elementary Schools Mast Way School
Middle Schools Oyster River Middle School
High Schools Oyster River High School
School District Oyster River Cooperative
Read Less
Want to know what your home might be worth? Contact us for a FREE valuation!

Our team is ready to help you sell your home for the highest possible price ASAP






