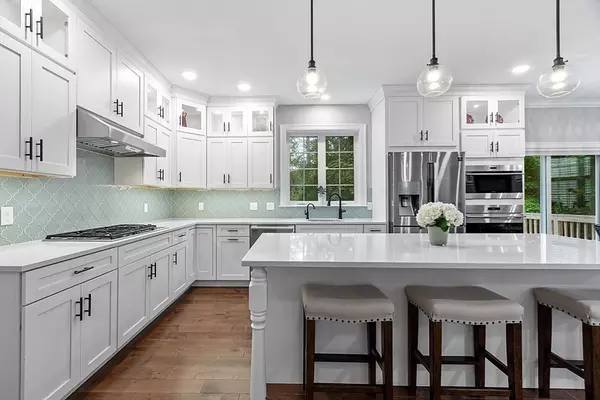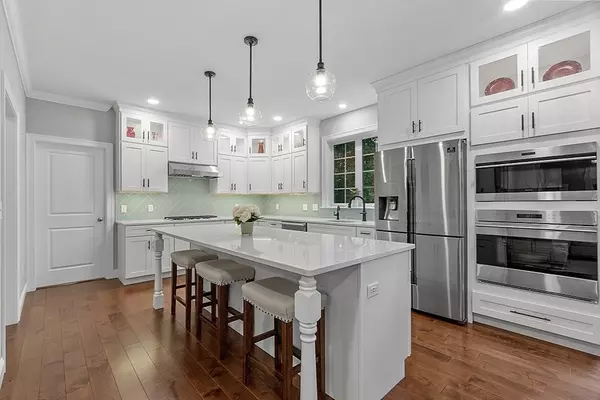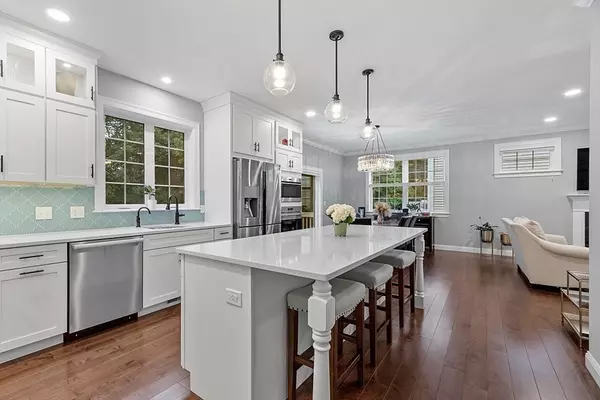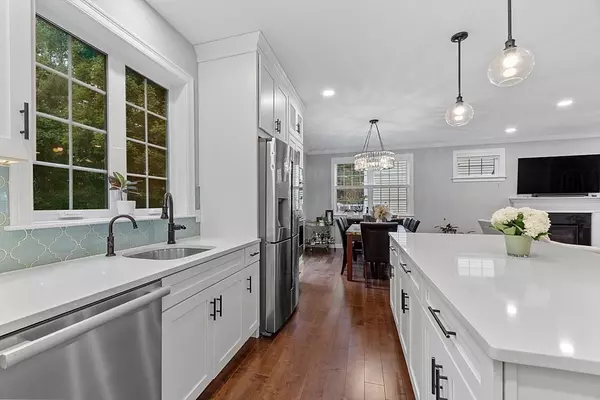$1,152,000
$1,048,000
9.9%For more information regarding the value of a property, please contact us for a free consultation.
10 Anthem Way #10 Acton, MA 01720
4 Beds
3.5 Baths
2,764 SqFt
Key Details
Sold Price $1,152,000
Property Type Condo
Sub Type Condominium
Listing Status Sold
Purchase Type For Sale
Square Footage 2,764 sqft
Price per Sqft $416
MLS Listing ID 73255514
Sold Date 08/14/24
Bedrooms 4
Full Baths 3
Half Baths 1
HOA Fees $221/mo
Year Built 2018
Annual Tax Amount $16,325
Tax Year 2024
Lot Size 4,356 Sqft
Acres 0.1
Property Description
Pristine property in Anthem Village, a 2018 sub division in South Acton, walking distance to the MBTA Commuter rail to Boston and Cambridge. This home has been lovingly maintained and shows "better than new". With 2 primary en suite bedrooms, this property has a fabulous flexible floor plan suited to fit your family's needs. This lovely East facing property is filled with natural sunlight and features a chef's kitchen with a Wolf cooktop, oven, microwave and quartz counter tops, upgraded wide plank hardwood floors, and mudroom off the kitchen. The open floor plan allows a spacious living room with cozy fireplace and dining room. The second floor has a larger second en suite primary bedroom with a fabulous walk in closet, two additional bedrooms and an office. Come explore the beauty of Anthem Village and experience this truly convenient and quiet location, just across from Jones Field Playground. All the conveniences of West Acton at your fingertips!!
Location
State MA
County Middlesex
Zoning res
Direction Martin Street to Anthem Way
Rooms
Basement Y
Primary Bedroom Level Second
Dining Room Flooring - Hardwood, Deck - Exterior, Open Floorplan
Kitchen Flooring - Hardwood, Flooring - Stone/Ceramic Tile, Kitchen Island, Deck - Exterior, Stainless Steel Appliances
Interior
Interior Features Bathroom - Full, Bathroom - Tiled With Shower Stall, Double Vanity, Closet, Attic Access, Mud Room, Bathroom, Study
Heating Forced Air, Natural Gas
Cooling Central Air
Flooring Tile, Carpet, Hardwood, Flooring - Stone/Ceramic Tile
Fireplaces Number 1
Appliance Dishwasher, Disposal, Range, Refrigerator, Freezer, Washer, Dryer, Range Hood
Laundry Flooring - Stone/Ceramic Tile, First Floor, In Unit, Electric Dryer Hookup, Washer Hookup
Exterior
Exterior Feature Porch
Garage Spaces 2.0
Community Features Public Transportation, Shopping, Park, Walk/Jog Trails, Golf, Medical Facility, Laundromat, Conservation Area, Highway Access, House of Worship
Utilities Available for Gas Range, for Electric Oven, for Electric Dryer, Washer Hookup
Roof Type Shingle
Total Parking Spaces 2
Garage Yes
Building
Story 2
Sewer Public Sewer
Water Public
Others
Senior Community false
Acceptable Financing Contract
Listing Terms Contract
Read Less
Want to know what your home might be worth? Contact us for a FREE valuation!

Our team is ready to help you sell your home for the highest possible price ASAP
Bought with Krystsina Listapad • Coldwell Banker Realty - Andover





