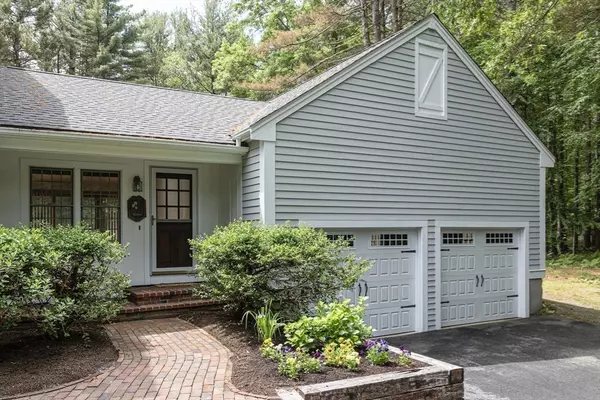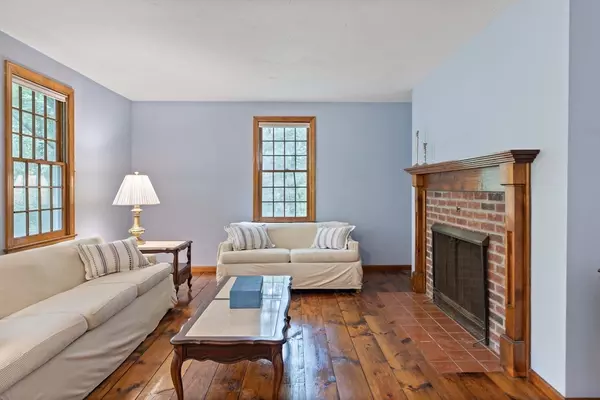$816,000
$799,999
2.0%For more information regarding the value of a property, please contact us for a free consultation.
90 Clinton St Hopkinton, MA 01748
4 Beds
2.5 Baths
2,628 SqFt
Key Details
Sold Price $816,000
Property Type Single Family Home
Sub Type Single Family Residence
Listing Status Sold
Purchase Type For Sale
Square Footage 2,628 sqft
Price per Sqft $310
MLS Listing ID 73252491
Sold Date 08/08/24
Style Garrison
Bedrooms 4
Full Baths 2
Half Baths 1
HOA Y/N false
Year Built 1986
Annual Tax Amount $10,307
Tax Year 2024
Lot Size 2.640 Acres
Acres 2.64
Property Description
Spacious Garrison Colonial set back on a private 2.64 acres with a little of everything .Trees for privacy, grass for relaxing and a significant area with wood chips set aside should you need outside storage. Wide pine floors throughout the living and bedrooms .Sunny kitchen open to the family room complete with brick fireplace and triple pane french doors onto an expansive brick patio .Formal dining room plus living room with additional fireplace .Front to back bonus room with cathedral ceiling and triple slider. Large primary bedroom has vaulted ceiling, skylights ,Juliette balcony plus private bathroom also with a skylight. Three additional bedrooms on second floor plus walk up attic. Main bathroom has vaulted ceiling and skylight. New roof and skylights .Buderus heating and Sunnova Solar with Teslar batteries to keep those electric bills manageable .Two car garage with storage area .Exterior newly painted. Convenient for commuter rail, golf course and YMCA.
Location
State MA
County Middlesex
Zoning A
Direction R135 to Clinton St
Rooms
Family Room Flooring - Hardwood, French Doors, Open Floorplan
Basement Full, Interior Entry, Bulkhead, Unfinished
Primary Bedroom Level Second
Dining Room Flooring - Hardwood
Kitchen Flooring - Stone/Ceramic Tile, Pantry, Kitchen Island, Exterior Access, Stainless Steel Appliances, Lighting - Pendant
Interior
Interior Features Cathedral Ceiling(s), Bonus Room, Walk-up Attic
Heating Central, Baseboard, Oil
Cooling Window Unit(s)
Flooring Wood, Tile, Flooring - Hardwood
Fireplaces Number 2
Fireplaces Type Family Room, Living Room
Appliance Electric Water Heater, Range, Dishwasher, Microwave, Refrigerator, Washer, Dryer
Laundry First Floor, Electric Dryer Hookup, Washer Hookup
Exterior
Exterior Feature Porch, Patio, Rain Gutters, Screens
Garage Spaces 2.0
Community Features Public Transportation, Shopping, Walk/Jog Trails, Golf, Conservation Area, Highway Access, House of Worship, T-Station
Utilities Available for Electric Range, for Electric Oven, for Electric Dryer, Washer Hookup
Roof Type Shingle
Total Parking Spaces 4
Garage Yes
Building
Lot Description Wooded, Gentle Sloping
Foundation Concrete Perimeter
Sewer Private Sewer
Water Private
Architectural Style Garrison
Others
Senior Community false
Read Less
Want to know what your home might be worth? Contact us for a FREE valuation!

Our team is ready to help you sell your home for the highest possible price ASAP
Bought with Lynn Rossini • RE/MAX Executive Realty





