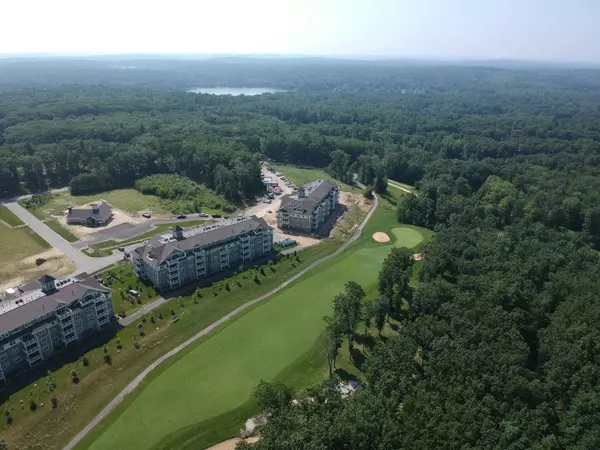Bought with Elizabeth Morse • Lewis Builders
$1,039,951
$999,220
4.1%For more information regarding the value of a property, please contact us for a free consultation.
3 Longview DR #402 Atkinson, NH 03811
2 Beds
3 Baths
2,270 SqFt
Key Details
Sold Price $1,039,951
Property Type Condo
Sub Type Condo
Listing Status Sold
Purchase Type For Sale
Square Footage 2,270 sqft
Price per Sqft $458
Subdivision Atkinson Heights
MLS Listing ID 4954929
Sold Date 08/06/24
Bedrooms 2
Full Baths 1
Half Baths 1
Three Quarter Bath 1
Construction Status New Construction
HOA Fees $442/mo
Year Built 2022
Tax Year 2023
Property Description
Welcome to care-free living at Atkinson Heights Luxury 55+ community. Our 3rd building is now being sold. The 'Jenness' is a top floor end unit that is sure to impress! Enjoy breathtaking sunrises and sunsets with stunning year-round views from your THREE decks. Additional highlights of this 2 bedroom, 2.5 bath, 2270 sq. ft. unit include soft-close cabinets, a 8' island, under-cabinet lighting, wall oven and microwave, French-door refrigerator,, gas cooktop with smart technology, stainless steel hood, designer quartz countertops and a large pantry closet. The living area has a gas fireplace with built-ins on both sides and stone façade and enjoys the largest deck which overlooks the 17th fairway of the Atkinson Resort & Country Club. Your large primary suite features two walk-in closets, vaulted ceilings, private deck and a luxurious primary bath. It includes a double vanity with tons of storage, skylights, and a beautiful, tiled shower with bench. The guest suite has its own full bath with skylights, walk-in closet, vaulted ceiling and another deck that will make it hard for your guests to leave! The garage under has parking for 1 vehicle and an individual storage space. There is another assigned parking space outside. Pictures and virtual tour are of the same floor plan with upgrades.
Location
State NH
County Nh-rockingham
Area Nh-Rockingham
Zoning Residential
Interior
Interior Features Ceiling Fan, Dining Area, Fireplace - Gas, Fireplaces - 1, Kitchen Island, Laundry Hook-ups, Lighting - LED, Living/Dining, Primary BR w/ BA, Natural Light, Skylight, Vaulted Ceiling, Walk-in Closet, Programmable Thermostat
Heating Gas - Natural
Cooling Central AC
Flooring Manufactured, Tile, Vinyl, Wood
Equipment Air Conditioner, Intercom, Security System, Smoke Detectr-HrdWrdw/Bat, Sprinkler System, Generator - Standby
Exterior
Garage Spaces 1.0
Garage Description Auto Open, Heated Garage, Assigned, Deeded, Parking Spaces 1, Paved, Underground
Community Features 55 and Over, Other - See Remarks, Pets - Allowed
Utilities Available Phone, Cable - Available
Amenities Available Building Maintenance, Club House, Master Insurance, Storage - Indoor, Landscaping, Elevator, Snow Removal, Trash Removal
Roof Type Shingle - Asphalt
Building
Story 1
Foundation Concrete
Sewer Community, Public
Architectural Style Garden
Construction Status New Construction
Schools
School District Timberlane Regional
Read Less
Want to know what your home might be worth? Contact us for a FREE valuation!

Our team is ready to help you sell your home for the highest possible price ASAP






