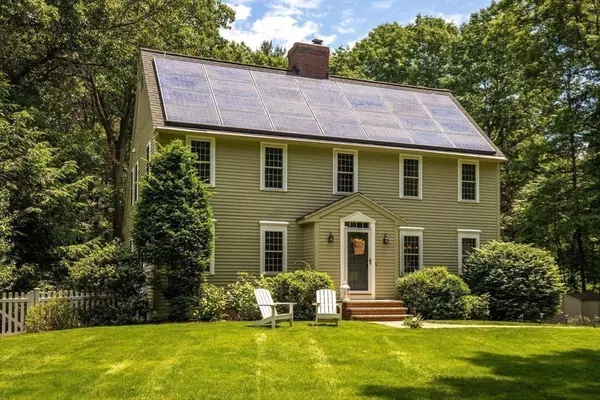$1,300,000
$1,295,000
0.4%For more information regarding the value of a property, please contact us for a free consultation.
5 Shannon Cir Westford, MA 01886
4 Beds
3.5 Baths
3,426 SqFt
Key Details
Sold Price $1,300,000
Property Type Single Family Home
Sub Type Single Family Residence
Listing Status Sold
Purchase Type For Sale
Square Footage 3,426 sqft
Price per Sqft $379
MLS Listing ID 73248711
Sold Date 08/02/24
Style Colonial
Bedrooms 4
Full Baths 3
Half Baths 1
HOA Fees $4/ann
HOA Y/N true
Year Built 1991
Annual Tax Amount $16,063
Tax Year 2024
Lot Size 0.570 Acres
Acres 0.57
Property Description
This stunning home in South Westford provides a peaceful setting in a sought-after neighborhood, walking dist. to Bruce Freeman Bike Trail! Beautiful features include Wide Pine Floors, a cozy fireplace in the living room and built-in bookshelves with a window seat, as well as Pocket Doors leading to a private office with additional built-in shelves. F/P Dining Room, cabinet packed kitchen with Quartz Countertops, Center Island with Gas Cooktop, Double Ovens & Warming Drawer. Kitchen extends to an impressive Family Room with pine tongue-and-groove vaulted ceiling, built-in cabinets, and a Vermont Castings wood-burning stove. Architectural windows, Sunroom Nook & encl. porch offer breathtaking views! The 2nd fl. features three bedrooms, a full bath with double sinks, Main Bedroom with w/i closet, full bath with tile/glass shower & double sinks. 4th bedroom ensuite is located on the lower level along with a family room. Located just few min. to Butter Brook Golf Club, NARA Park & more!
Location
State MA
County Middlesex
Zoning RA
Direction GPS
Rooms
Family Room Wood / Coal / Pellet Stove, Vaulted Ceiling(s), Flooring - Hardwood, Window(s) - Picture, Lighting - Overhead
Basement Full, Finished
Primary Bedroom Level Second
Dining Room Flooring - Wood, Lighting - Overhead, Crown Molding
Kitchen Flooring - Hardwood, Window(s) - Bay/Bow/Box, Pantry, Countertops - Stone/Granite/Solid, Kitchen Island, Open Floorplan, Recessed Lighting, Remodeled, Stainless Steel Appliances, Gas Stove
Interior
Interior Features Bathroom - Full, Countertops - Stone/Granite/Solid, Closet/Cabinets - Custom Built, Bathroom, Media Room, Mud Room, Office, Sauna/Steam/Hot Tub, Wired for Sound
Heating Forced Air, Natural Gas
Cooling Central Air, Dual
Flooring Tile, Carpet, Hardwood, Pine, Vinyl / VCT, Flooring - Stone/Ceramic Tile, Flooring - Wood
Fireplaces Number 2
Fireplaces Type Living Room
Appliance Gas Water Heater, Oven, Dishwasher, Microwave, Range, Refrigerator, Washer, Dryer, ENERGY STAR Qualified Refrigerator, Range Hood, Plumbed For Ice Maker
Laundry Second Floor, Electric Dryer Hookup, Washer Hookup
Exterior
Exterior Feature Porch - Enclosed, Deck, Patio, Rain Gutters, Hot Tub/Spa, Professional Landscaping, Sprinkler System, Decorative Lighting, Fenced Yard
Garage Spaces 2.0
Fence Fenced
Community Features Public Transportation, Shopping, Pool, Tennis Court(s), Park, Walk/Jog Trails, Stable(s), Golf, Medical Facility, Bike Path, Conservation Area, Private School, Public School, University
Utilities Available for Gas Range, for Gas Oven, for Electric Dryer, Washer Hookup, Icemaker Connection, Generator Connection
Roof Type Shingle
Total Parking Spaces 6
Garage Yes
Building
Lot Description Wooded
Foundation Concrete Perimeter
Sewer Inspection Required for Sale, Private Sewer
Water Private
Architectural Style Colonial
Others
Senior Community false
Acceptable Financing Contract
Listing Terms Contract
Read Less
Want to know what your home might be worth? Contact us for a FREE valuation!

Our team is ready to help you sell your home for the highest possible price ASAP
Bought with Karen Hudson • Keller Williams Realty-Merrimack





