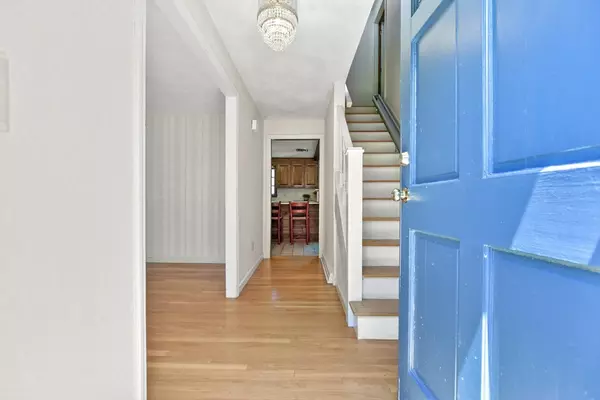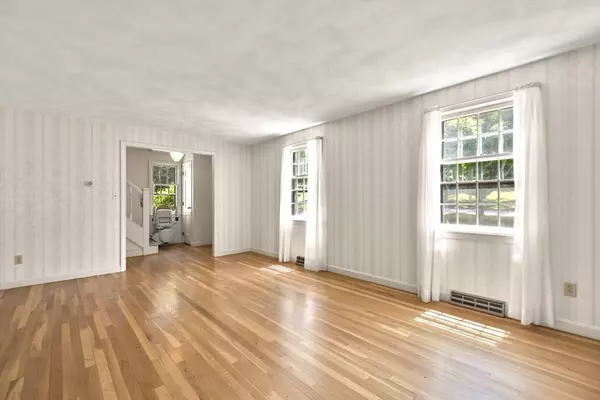$799,900
$799,900
For more information regarding the value of a property, please contact us for a free consultation.
5 Heywood Road Westford, MA 01886
4 Beds
1.5 Baths
3,028 SqFt
Key Details
Sold Price $799,900
Property Type Single Family Home
Sub Type Single Family Residence
Listing Status Sold
Purchase Type For Sale
Square Footage 3,028 sqft
Price per Sqft $264
MLS Listing ID 73257671
Sold Date 08/01/24
Style Gambrel /Dutch,Farmhouse
Bedrooms 4
Full Baths 1
Half Baths 1
HOA Y/N false
Year Built 1972
Annual Tax Amount $8,477
Tax Year 2024
Lot Size 0.690 Acres
Acres 0.69
Property Description
Nestled in the sought-after community of Westford, MA, this spacious 4-bedroom, 1.5-bathroom home combines comfort with classic charm. This home boasts hardwood floors throughout and plenty of natural lighting. Come in to find a sun drenched living room and formal dining room. The kitchen is equipped with sleek stainless-steel appliances and a breakfast bar, open to the family room. The family room offers exterior access onto a deck in the backyard through sliding glass doors as well as a beautiful, brick fireplace. Conveniently located first floor laundry and 1/2 bath! Upstairs, the primary with 2 closets and an en-suite will impress. Another bedroom with 4 closets will be great for guests! 2 more bedrooms wrap up the 2nd floor. In the finished lower level, the bonus room will be a great place to unwind! This home offers an exceptional opportunity for suburban living. Don't miss your chance to make this your new home—schedule a showing today!
Location
State MA
County Middlesex
Zoning RA
Direction Depot St to Heywood Road
Rooms
Family Room Ceiling Fan(s), Flooring - Hardwood, Cable Hookup, Deck - Exterior, Exterior Access, Slider
Basement Finished, Walk-Out Access, Interior Entry
Primary Bedroom Level Second
Dining Room Closet/Cabinets - Custom Built, Flooring - Hardwood
Kitchen Flooring - Stone/Ceramic Tile, Dining Area, Breakfast Bar / Nook, Stainless Steel Appliances
Interior
Interior Features Closet, Bonus Room
Heating Forced Air, Natural Gas
Cooling Central Air, Whole House Fan
Flooring Tile, Carpet, Concrete, Hardwood, Flooring - Wall to Wall Carpet
Fireplaces Number 1
Fireplaces Type Family Room
Appliance Gas Water Heater, Water Heater, Range, Dishwasher, Refrigerator, Washer, Dryer
Laundry Laundry Closet, Flooring - Stone/Ceramic Tile, Gas Dryer Hookup, Washer Hookup, First Floor
Exterior
Exterior Feature Deck, Deck - Wood, Deck - Composite, Rain Gutters, Storage, Screens, Fenced Yard, Stone Wall
Garage Spaces 2.0
Fence Fenced
Community Features Public Transportation, Shopping, Walk/Jog Trails, Golf, Conservation Area, Highway Access, House of Worship, Public School
Utilities Available for Electric Range, for Gas Dryer, Washer Hookup
Roof Type Shingle
Total Parking Spaces 6
Garage Yes
Building
Lot Description Wooded, Gentle Sloping
Foundation Concrete Perimeter
Sewer Private Sewer
Water Public
Architectural Style Gambrel /Dutch, Farmhouse
Others
Senior Community false
Read Less
Want to know what your home might be worth? Contact us for a FREE valuation!

Our team is ready to help you sell your home for the highest possible price ASAP
Bought with The Allain Group • Compass





