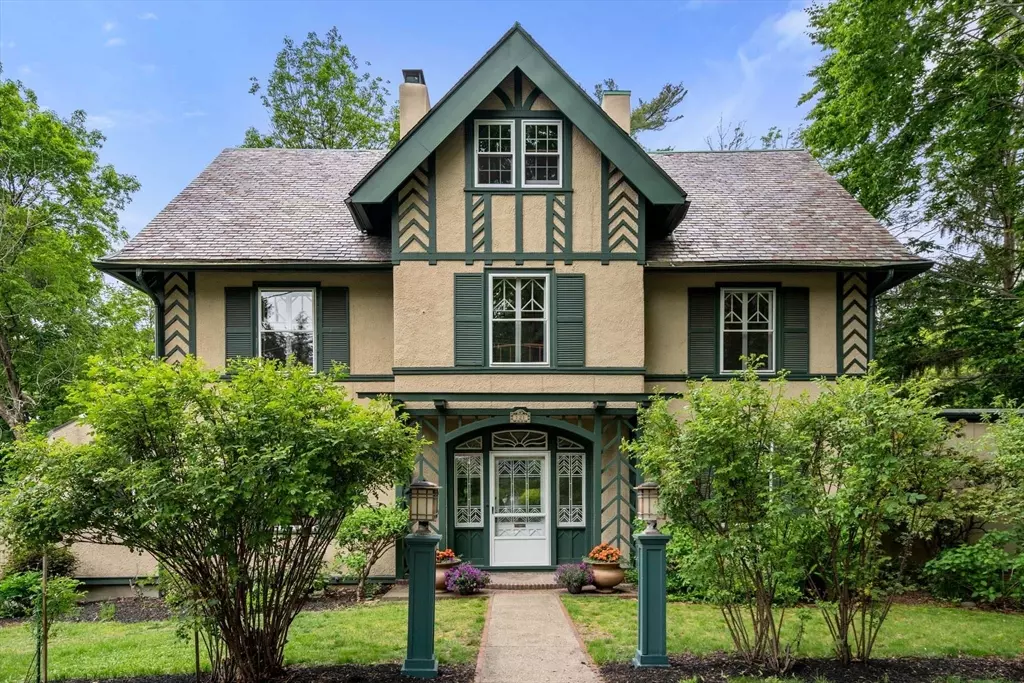$1,970,000
$1,950,000
1.0%For more information regarding the value of a property, please contact us for a free consultation.
121 Bishopsgate Rd Newton, MA 02459
5 Beds
2.5 Baths
3,311 SqFt
Key Details
Sold Price $1,970,000
Property Type Single Family Home
Sub Type Single Family Residence
Listing Status Sold
Purchase Type For Sale
Square Footage 3,311 sqft
Price per Sqft $594
Subdivision The Ledges
MLS Listing ID 73244077
Sold Date 07/26/24
Style Colonial,Craftsman
Bedrooms 5
Full Baths 2
Half Baths 1
HOA Y/N false
Year Built 1910
Annual Tax Amount $17,554
Tax Year 2024
Lot Size 0.350 Acres
Acres 0.35
Property Description
Nicely tucked away on an amazing parcel in the sought-after Ledges Estate area, this eleven-room, two and one-half bathroom residence, with Arts & Crafts influences, is surrounded by woodlands, a man-made waterfall, and lovely gardens. The rooms are bright and airy with high ceilings, wonderful natural light and gorgeous original detail. One of the highlights is the spectacular deck overlooking the wooded lot with a canopy of trees, outcroppings of pudding stone ledge, and an abundance of natural beauty. Set on a one-third acre lot, and conveniently located within one-half mile to Newton Centre “T” station, shops, and restaurants. A very special location offering seclusion and privacy yet only minutes from everything Newton Centre and Chestnut Hill has to offer. This is a wonderful opportunity to make this your own private paradise in a neighborhood of spectacular homes.
Location
State MA
County Middlesex
Area Newton Center
Zoning SR1
Direction Beacon Street to Bishopsgate
Rooms
Family Room Exterior Access
Basement Full, Walk-Out Access, Interior Entry, Concrete, Unfinished
Primary Bedroom Level Second
Dining Room Flooring - Hardwood, Window(s) - Bay/Bow/Box
Kitchen Ceiling Fan(s), Flooring - Wood, Window(s) - Picture, Dining Area, Kitchen Island, Breakfast Bar / Nook, Deck - Exterior, Exterior Access, Vestibule
Interior
Interior Features Library, Finish - Sheetrock, Internet Available - Unknown
Heating Baseboard, Hot Water, Natural Gas
Cooling None
Flooring Hardwood, Flooring - Hardwood, Flooring - Stone/Ceramic Tile
Fireplaces Number 2
Fireplaces Type Living Room
Appliance Gas Water Heater, Oven, Dishwasher, Disposal, Trash Compactor, Refrigerator, Washer, Dryer, Range Hood
Laundry In Basement, Washer Hookup
Exterior
Exterior Feature Deck, Patio, Rain Gutters, Greenhouse, Professional Landscaping, Screens, Garden
Garage Spaces 2.0
Community Features Public Transportation, Shopping, Tennis Court(s), Park, Walk/Jog Trails, Bike Path, Conservation Area, Highway Access, House of Worship, Private School, Public School, T-Station, University
Utilities Available for Gas Range, Washer Hookup
Waterfront Description Beach Front,Lake/Pond,1/2 to 1 Mile To Beach,Beach Ownership(Public)
View Y/N Yes
View Scenic View(s)
Roof Type Slate
Total Parking Spaces 2
Garage Yes
Building
Lot Description Wooded
Foundation Stone
Sewer Public Sewer
Water Public
Architectural Style Colonial, Craftsman
Schools
Elementary Schools Masonrice/Ward
Middle Schools Brown/Bigelow
High Schools Nshs/Nnhs
Others
Senior Community false
Read Less
Want to know what your home might be worth? Contact us for a FREE valuation!

Our team is ready to help you sell your home for the highest possible price ASAP
Bought with Concierge Home Sales By the Kerzner Group • Hammond Residential Real Estate





