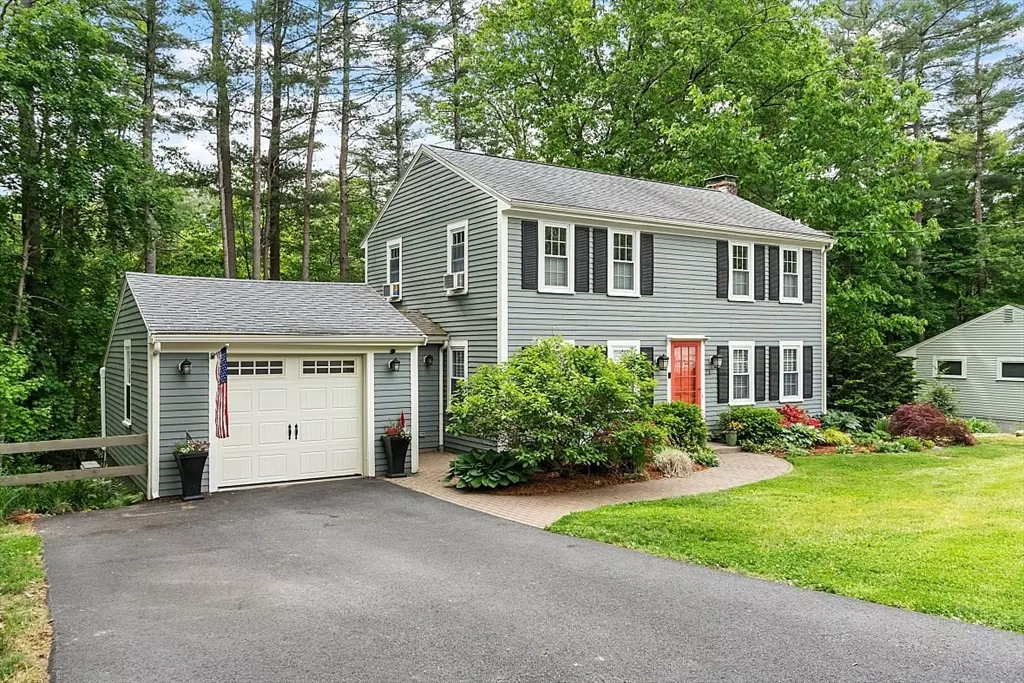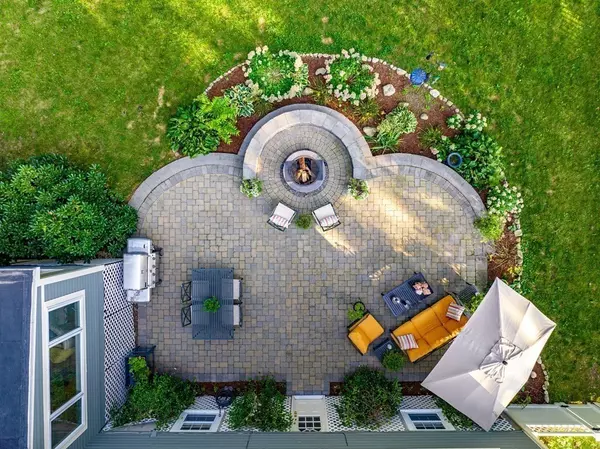$925,000
$875,000
5.7%For more information regarding the value of a property, please contact us for a free consultation.
21 Oneida Rd Acton, MA 01720
4 Beds
2.5 Baths
1,900 SqFt
Key Details
Sold Price $925,000
Property Type Single Family Home
Sub Type Single Family Residence
Listing Status Sold
Purchase Type For Sale
Square Footage 1,900 sqft
Price per Sqft $486
Subdivision Indian Village
MLS Listing ID 73242169
Sold Date 07/30/24
Style Colonial
Bedrooms 4
Full Baths 2
Half Baths 1
HOA Y/N false
Year Built 1958
Annual Tax Amount $11,590
Tax Year 2023
Lot Size 0.580 Acres
Acres 0.58
Property Description
Due to a health emergency the buyers needed to withdraw their offer, so here's your chance to live in this picture-perfect updated Colonial with a gorgeous patio in one of Acton's most popular neighborhoods! You're going to love cooking in the bright and sunny kitchen that leads seamlessly into the dining room and entertaining in the spacious front-to-back living room with its wood-burning fireplace and built-in cabinetry. The cozy family room has a vaulted ceiling with walls of windows overlooking the private backyard, the perfect space for watching the birds and enjoying some downtime. The second floor features a full primary suite with two closets and a full bath with a tiled shower, two additional bedrooms and a second renovated bath. The walk-out lower level offers a versatile finished space that can be used as another bedroom, office, gym or whatever suits your needs. West Acton Village, the Acton Boxborough main campuses and all major commuting routes are just minutes away!
Location
State MA
County Middlesex
Area West Acton
Zoning R-2
Direction Central St. to Mohawk Dr. to Oneida Rd. or use GPS.
Rooms
Basement Full, Finished, Walk-Out Access
Primary Bedroom Level Second
Dining Room Flooring - Hardwood
Kitchen Flooring - Hardwood, Countertops - Stone/Granite/Solid, Remodeled, Stainless Steel Appliances
Interior
Interior Features Closet, Recessed Lighting, Play Room, Mud Room, Internet Available - Broadband, High Speed Internet
Heating Baseboard, Oil
Cooling Window Unit(s), Ductless
Flooring Tile, Carpet, Hardwood, Flooring - Wall to Wall Carpet
Fireplaces Number 1
Fireplaces Type Living Room
Appliance Water Heater, Range, Dishwasher, Microwave, Refrigerator, Plumbed For Ice Maker
Laundry In Basement, Electric Dryer Hookup, Washer Hookup
Exterior
Exterior Feature Patio, Rain Gutters, Screens, Fenced Yard
Garage Spaces 1.0
Fence Fenced/Enclosed, Fenced
Community Features Public Transportation, Shopping, Walk/Jog Trails, Bike Path, Conservation Area, Highway Access, House of Worship, Public School, T-Station
Utilities Available for Electric Range, for Electric Oven, for Electric Dryer, Washer Hookup, Icemaker Connection
Roof Type Shingle
Total Parking Spaces 4
Garage Yes
Building
Foundation Concrete Perimeter, Irregular
Sewer Private Sewer
Water Public
Architectural Style Colonial
Schools
Elementary Schools Choice Of 6
Middle Schools Rj Grey
High Schools Abrhs
Others
Senior Community false
Read Less
Want to know what your home might be worth? Contact us for a FREE valuation!

Our team is ready to help you sell your home for the highest possible price ASAP
Bought with Kiley Brock Team • Compass





