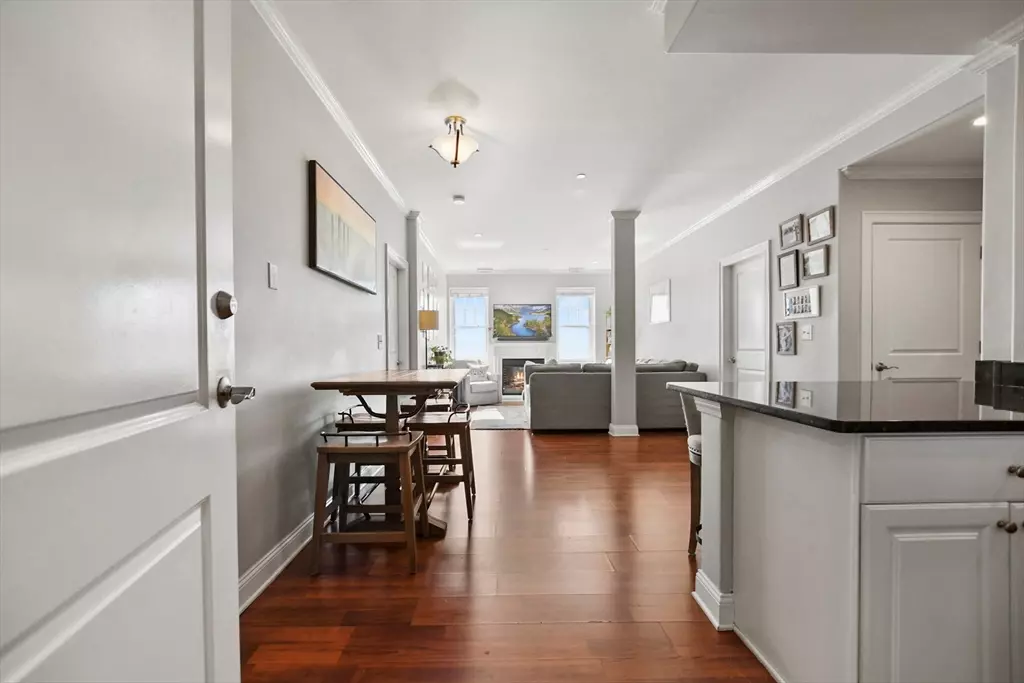$635,000
$624,900
1.6%For more information regarding the value of a property, please contact us for a free consultation.
426 Main Street #503 Stoneham, MA 02180
2 Beds
2 Baths
1,166 SqFt
Key Details
Sold Price $635,000
Property Type Condo
Sub Type Condominium
Listing Status Sold
Purchase Type For Sale
Square Footage 1,166 sqft
Price per Sqft $544
MLS Listing ID 73243839
Sold Date 07/26/24
Bedrooms 2
Full Baths 2
HOA Fees $467/mo
Year Built 2007
Annual Tax Amount $5,354
Tax Year 2023
Property Description
Penthouse unit with private exclusive roof deck in the heart of Stoneham! This stunning unit features 2 bedrooms and 2 bathrooms with two parking spaces. The main living space room welcomes you with an open floor plan and recessed lighting, perfect for entertaining. Open kitchen with breakfast bar is complete with granite countertops and stainless-steel appliances. Both bedrooms boast custom walk-in closets and recessed lighting, providing ample storage. Head upstairs to our private roof top deck, offering a serene space for outdoor dining or lounging - perfect for enjoying panoramic views of the surrounding area. This top-floor unit placement offers privacy and tranquility, making it the ideal retreat. Fantastic location just minutes to both 95 and 93, short distance to Middlesex Fells Reservation, Melrose Highlands Train Station, and moments to restaurants, shopping and MORE. Don't miss the opportunity to experience the epitome of condo living in Stoneham – schedule a showing today!
Location
State MA
County Middlesex
Zoning R
Direction 93 to Main Street - Between Hancock and Franklin
Rooms
Basement N
Primary Bedroom Level First
Kitchen Flooring - Vinyl, Dining Area, Pantry, Countertops - Stone/Granite/Solid, Breakfast Bar / Nook, Open Floorplan, Recessed Lighting, Stainless Steel Appliances, Gas Stove
Interior
Heating Forced Air, Natural Gas
Cooling Central Air
Flooring Tile, Vinyl
Fireplaces Number 1
Fireplaces Type Living Room
Appliance Range, Dishwasher, Disposal, Microwave, Refrigerator, Washer, Dryer
Laundry Electric Dryer Hookup, Washer Hookup, First Floor, In Unit
Exterior
Exterior Feature Deck, Deck - Composite, Deck - Roof + Access Rights
Community Features Public Transportation, Shopping, Park, Golf, Laundromat, Conservation Area, Highway Access, Public School
Utilities Available for Gas Range, for Electric Dryer, Washer Hookup
Roof Type Shingle,Rubber
Total Parking Spaces 2
Garage No
Building
Story 1
Sewer Public Sewer
Water Public
Others
Pets Allowed Yes
Senior Community false
Read Less
Want to know what your home might be worth? Contact us for a FREE valuation!

Our team is ready to help you sell your home for the highest possible price ASAP
Bought with Dennis Marks • Keller Williams Realty Evolution





