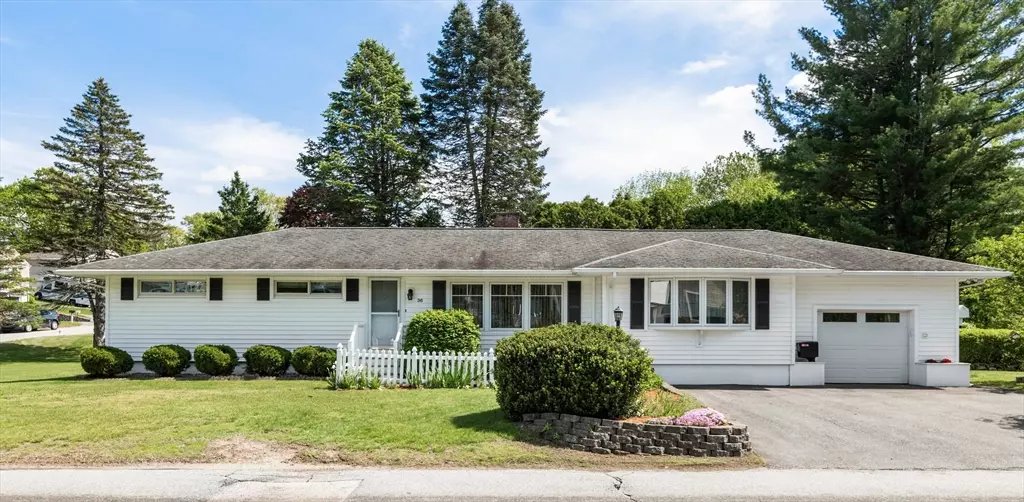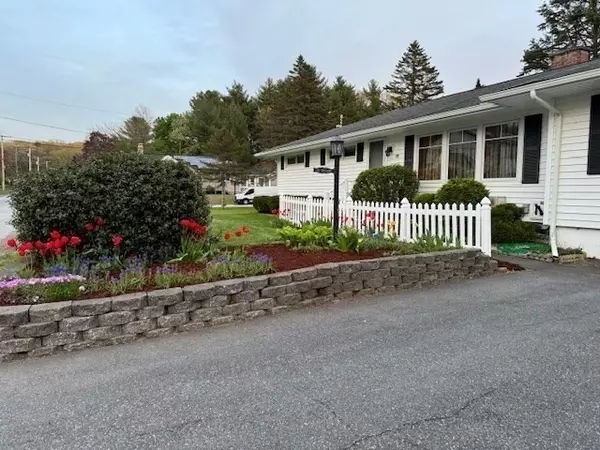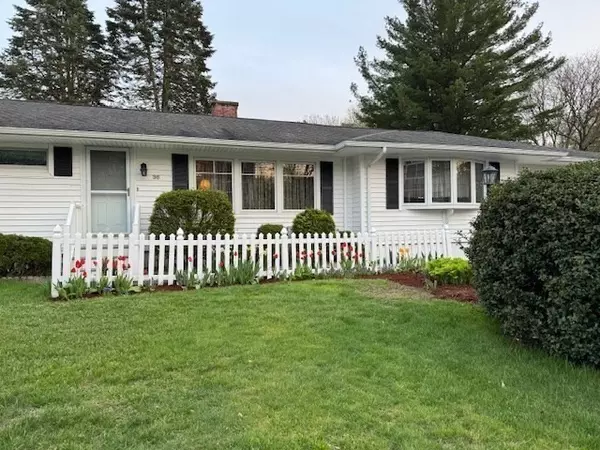$505,000
$510,000
1.0%For more information regarding the value of a property, please contact us for a free consultation.
36 Oak Pond Ave Millbury, MA 01527
3 Beds
1.5 Baths
1,587 SqFt
Key Details
Sold Price $505,000
Property Type Single Family Home
Sub Type Single Family Residence
Listing Status Sold
Purchase Type For Sale
Square Footage 1,587 sqft
Price per Sqft $318
MLS Listing ID 73242862
Sold Date 07/26/24
Style Ranch
Bedrooms 3
Full Baths 1
Half Baths 1
HOA Y/N false
Year Built 1960
Annual Tax Amount $5,717
Tax Year 2024
Lot Size 0.510 Acres
Acres 0.51
Property Description
Welcome to 36 Oak Pond Ave!! A sprawling ranch on a beautifully landscaped corner level lot. This home offers an open floor plan concept w/ 3 bedrooms & 1.5 baths . Kitchen offers a generous amount of cabinet and counter space w/ a breakfast nook. The front to back dining room allows for wonderful family gatherings flowing into the living room with a full wall brick fireplace. The oversized deck off the kitchen is a great place for outdoor entertaining equipped with a hot tub and on hot summer days enjoy the in ground pool. A circular driveway with a 1 car attached garage leads to the enclosed sunroom off the back overlooking the pool and patio. A mini split is in place in the dining room and wall/window A.C units are in 2 of the bedrooms. Laundry has been brought up to the kitchen but hook ups are still present in the basement. The basement is finished with 3 rooms and waiting for your personal touches. Great hwy access to Rte 20, 146, 290, I 90 & Shoppes at Blackstone Valley
Location
State MA
County Worcester
Zoning Res
Direction Rte 20 to Millbury Ave to Oak Pond Ave
Rooms
Basement Full, Finished, Interior Entry, Sump Pump, Concrete
Primary Bedroom Level First
Dining Room Ceiling Fan(s), Flooring - Hardwood, Window(s) - Bay/Bow/Box
Kitchen Ceiling Fan(s), Flooring - Vinyl, Dining Area, Cabinets - Upgraded, Dryer Hookup - Electric, Exterior Access, Recessed Lighting, Slider
Interior
Interior Features Closet, Bonus Room, Game Room, Sun Room, Central Vacuum
Heating Baseboard, Oil
Cooling Window Unit(s)
Flooring Tile, Vinyl, Carpet, Hardwood, Concrete, Flooring - Wall to Wall Carpet, Flooring - Stone/Ceramic Tile
Fireplaces Number 1
Fireplaces Type Living Room
Appliance Tankless Water Heater, Range, Dishwasher, Microwave, Refrigerator, Washer, Dryer
Laundry First Floor, Electric Dryer Hookup, Washer Hookup
Exterior
Exterior Feature Deck - Wood, Patio, Pool - Inground, Hot Tub/Spa, Screens
Garage Spaces 1.0
Pool In Ground
Community Features Public Transportation, Shopping, Park, Medical Facility, Laundromat, Bike Path, Highway Access, House of Worship, Private School, Public School
Utilities Available for Electric Range, for Electric Oven, for Electric Dryer, Washer Hookup
Roof Type Shingle
Total Parking Spaces 4
Garage Yes
Private Pool true
Building
Lot Description Corner Lot, Easements, Level
Foundation Concrete Perimeter, Block
Sewer Public Sewer
Water Public
Architectural Style Ranch
Schools
Elementary Schools Elmwood St
Middle Schools R.E. Shaw
High Schools Millbury Jr/Sr
Others
Senior Community false
Acceptable Financing Contract
Listing Terms Contract
Read Less
Want to know what your home might be worth? Contact us for a FREE valuation!

Our team is ready to help you sell your home for the highest possible price ASAP
Bought with Ann Marie Sorensen • ERA Key Realty Services- Auburn





