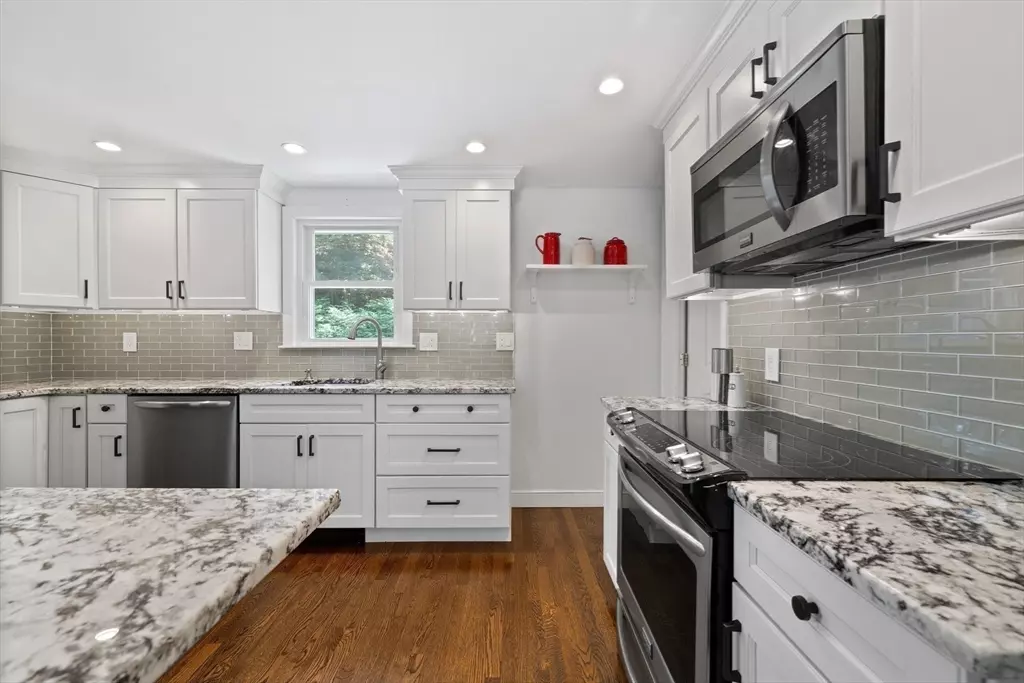$695,000
$649,000
7.1%For more information regarding the value of a property, please contact us for a free consultation.
150 North St Stoneham, MA 02180
2 Beds
1 Bath
1,361 SqFt
Key Details
Sold Price $695,000
Property Type Single Family Home
Sub Type Single Family Residence
Listing Status Sold
Purchase Type For Sale
Square Footage 1,361 sqft
Price per Sqft $510
Subdivision Robin Hood
MLS Listing ID 73254854
Sold Date 07/17/24
Style Ranch
Bedrooms 2
Full Baths 1
HOA Y/N false
Year Built 1948
Annual Tax Amount $6,338
Tax Year 2024
Lot Size 10,018 Sqft
Acres 0.23
Property Description
Fall in love with this exceptional 2-bedroom, 1-bath ranch-style home located in the well sought after Robin Hood neighborhood. This home is fitted with all the latest trends and upgrades including sleek white cabinets, granite countertops, stainless steel appliances, recessed lighting, gleaming hardwood floors, and a sizable center island. The open-concept living and dining area is bathed in natural light, creating a spacious and inviting atmosphere. The well-designed floor plan ensures optimal functionality, starting with a convenient mudroom for everyday essentials, which is accessible via the one-car garage. Easily convertible into a three-bedroom layout, this home offers versatility and potential. Additional highlights include a generous bonus room downstairs, ideal for various uses, along with a spacious deck and a fenced-in backyard, perfect for entertaining. Located close to restaurants and shops, Rte.'s 95 & 93 and Fells Reservation, this home promises comfort and convenience.
Location
State MA
County Middlesex
Zoning RA
Direction Main Street to North Street
Rooms
Basement Partially Finished, Interior Entry
Primary Bedroom Level First
Kitchen Flooring - Hardwood, Countertops - Stone/Granite/Solid, Kitchen Island, Open Floorplan, Recessed Lighting, Stainless Steel Appliances, Lighting - Pendant
Interior
Interior Features Bonus Room, Mud Room
Heating Baseboard, Oil
Cooling Central Air
Flooring Tile, Hardwood, Wood Laminate, Laminate, Flooring - Stone/Ceramic Tile
Fireplaces Number 1
Fireplaces Type Living Room
Appliance Range, Dishwasher, Microwave, Refrigerator, Washer, Dryer
Exterior
Exterior Feature Deck, Rain Gutters, Fenced Yard
Garage Spaces 1.0
Fence Fenced/Enclosed, Fenced
Community Features Public Transportation, Shopping, Pool, Park, Walk/Jog Trails, Golf, Medical Facility, Bike Path, Conservation Area, Highway Access, House of Worship, Private School, Public School, Sidewalks
Roof Type Shingle
Total Parking Spaces 3
Garage Yes
Building
Lot Description Cleared, Level
Foundation Block
Sewer Public Sewer
Water Public
Architectural Style Ranch
Schools
Elementary Schools Robin Hood
Middle Schools Central Middle
High Schools Stoneham High
Others
Senior Community false
Read Less
Want to know what your home might be worth? Contact us for a FREE valuation!

Our team is ready to help you sell your home for the highest possible price ASAP
Bought with Kimberly Kearns-Nardone • Century 21 CELLI





