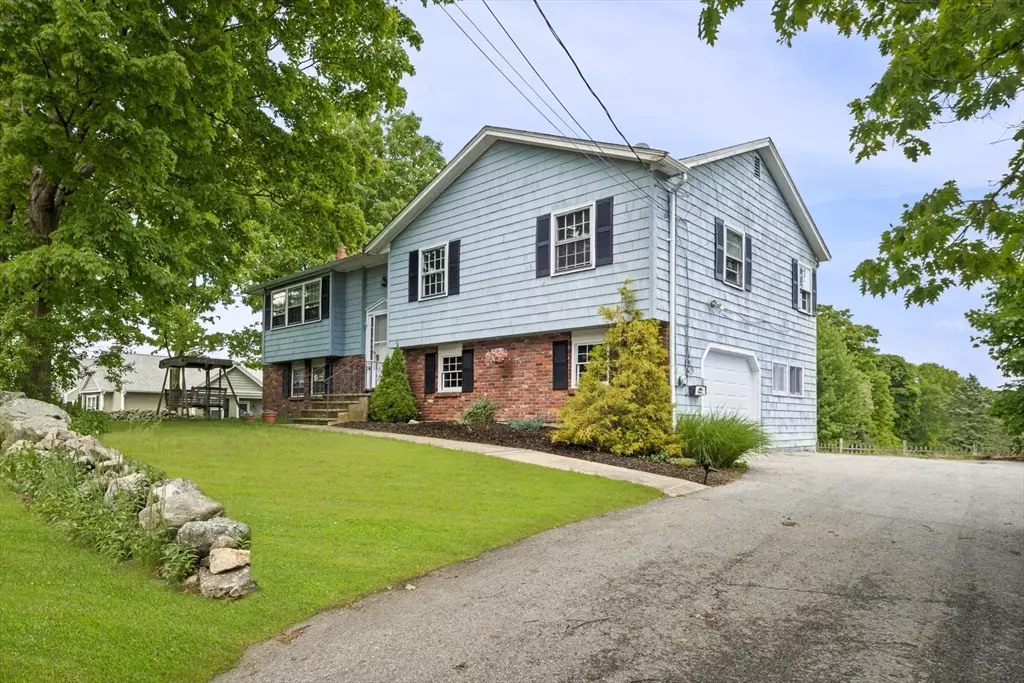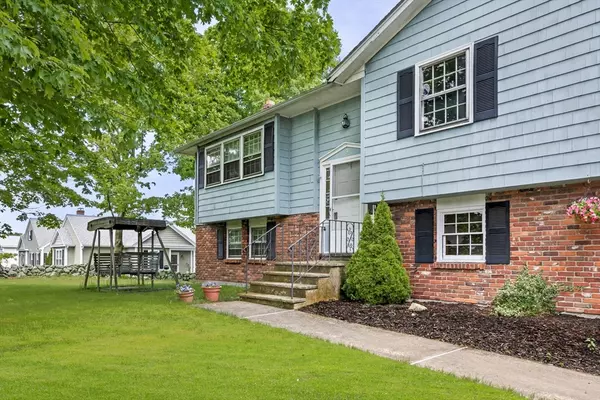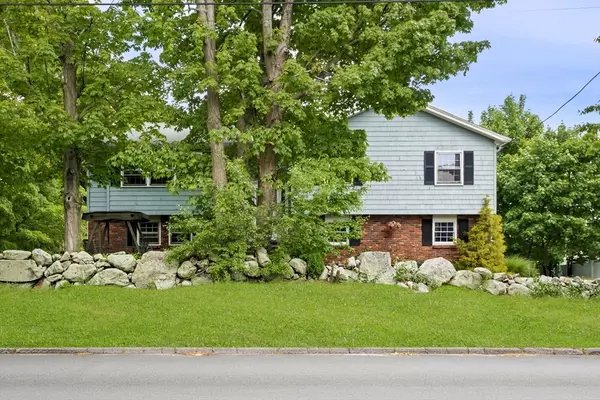$650,000
$662,500
1.9%For more information regarding the value of a property, please contact us for a free consultation.
9 Burley St Danvers, MA 01923
3 Beds
2 Baths
2,304 SqFt
Key Details
Sold Price $650,000
Property Type Single Family Home
Sub Type Single Family Residence
Listing Status Sold
Purchase Type For Sale
Square Footage 2,304 sqft
Price per Sqft $282
Subdivision Woodvale
MLS Listing ID 73241834
Sold Date 07/17/24
Style Split Entry
Bedrooms 3
Full Baths 2
HOA Y/N false
Year Built 1955
Annual Tax Amount $6,357
Tax Year 2024
Lot Size 0.280 Acres
Acres 0.28
Property Description
Unlock the potential of this split-entry gem in the coveted Woodvale area. With 3 bedrooms & 2 bathrooms, this property is a canvas awaiting your vision and creativity. Owned by the same family for many years, it is now awaiting the next buyer to come in and make it their own. Great sized lot for gardening, entertaining & more! Easy access to schools, restaurants/shopping & highway!
Location
State MA
County Essex
Zoning R3
Direction Conant Street to Burley Street
Rooms
Family Room Ceiling Fan(s), Flooring - Stone/Ceramic Tile
Basement Full, Partially Finished, Interior Entry, Garage Access
Primary Bedroom Level First
Dining Room Flooring - Hardwood
Kitchen Flooring - Stone/Ceramic Tile, Exterior Access
Interior
Interior Features Closet, Slider, Bonus Room, Office, Foyer
Heating Baseboard, Natural Gas
Cooling None
Flooring Tile, Vinyl, Hardwood, Flooring - Vinyl, Flooring - Stone/Ceramic Tile, Flooring - Wood
Fireplaces Number 1
Fireplaces Type Family Room
Appliance Gas Water Heater, Water Heater, Range, Refrigerator
Laundry Flooring - Vinyl, Electric Dryer Hookup, Washer Hookup, In Basement
Exterior
Exterior Feature Rain Gutters, Stone Wall
Garage Spaces 1.0
Community Features Shopping, Walk/Jog Trails, Private School, Public School
Utilities Available for Gas Range, for Electric Dryer, Washer Hookup
Roof Type Shingle
Total Parking Spaces 5
Garage Yes
Building
Lot Description Gentle Sloping
Foundation Brick/Mortar
Sewer Public Sewer
Water Public
Architectural Style Split Entry
Schools
High Schools Dhs, St. Johns
Others
Senior Community false
Read Less
Want to know what your home might be worth? Contact us for a FREE valuation!

Our team is ready to help you sell your home for the highest possible price ASAP
Bought with Carlos Pinto • eRealty Advisors, Inc.





