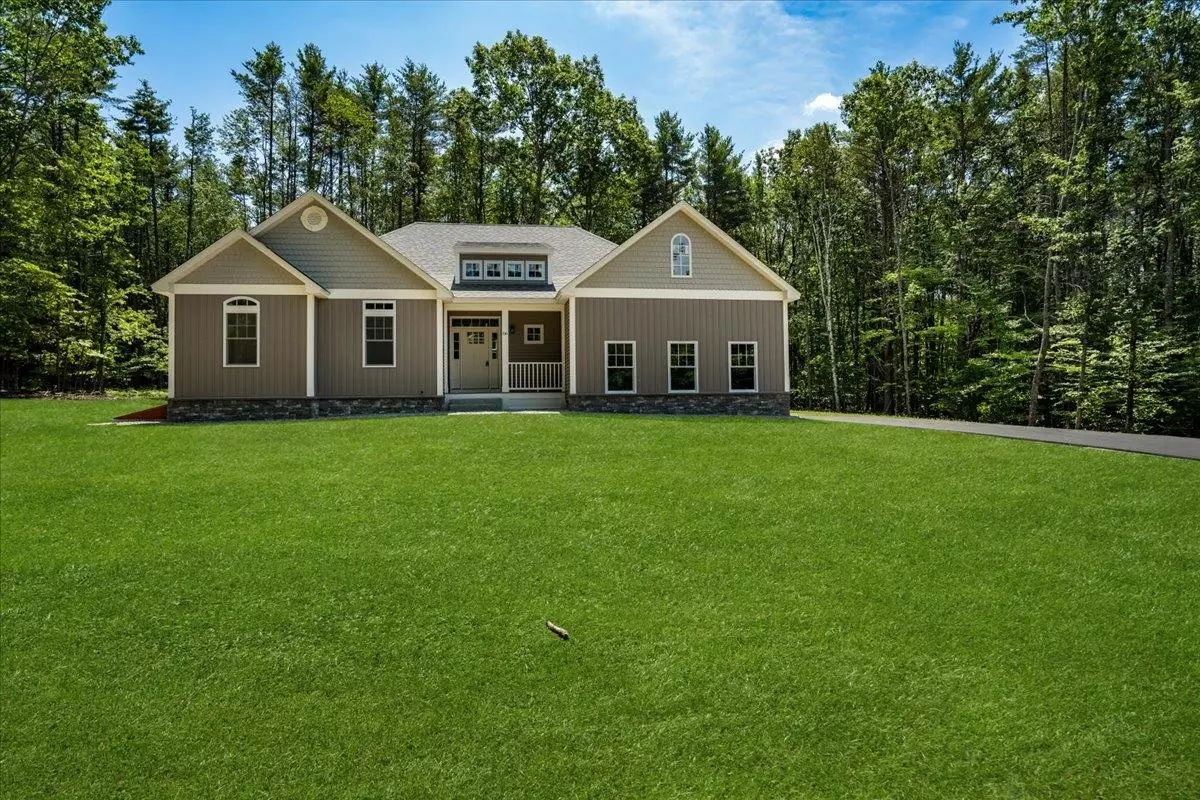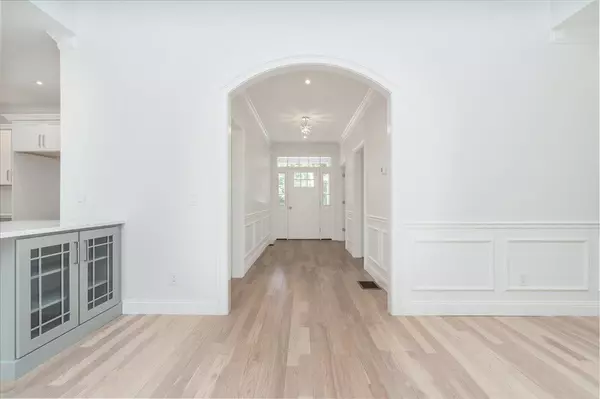Bought with Cheryl Zarella & Associates • Coldwell Banker Realty Bedford NH
$849,440
$799,900
6.2%For more information regarding the value of a property, please contact us for a free consultation.
66 Horne RD #Lot 3 - Hayword Belmont, NH 03220
3 Beds
3 Baths
1,900 SqFt
Key Details
Sold Price $849,440
Property Type Single Family Home
Sub Type Single Family
Listing Status Sold
Purchase Type For Sale
Square Footage 1,900 sqft
Price per Sqft $447
Subdivision Windsor Woods
MLS Listing ID 4939746
Sold Date 07/16/24
Bedrooms 3
Full Baths 2
Half Baths 1
Construction Status New Construction
Year Built 2024
Lot Size 3.000 Acres
Acres 3.0
Property Description
To be built...Stunning New Construction home at Windsor Woods. This new development, offers a lifestyle community with plenty of privacy in a beautiful location in the Lakes Region. This gorgeous one-level living "Hayword Ranch" floor plan offers many standard features including gas fireplace, central air, hardwood floors in the main living spaces, tile in baths, vaulted ceiling, covered porch and a 3 car garage including workshop space! Ask us about our charity offer! Other lots and home plans available.Generous allowances. Photos of similar properties may include upgrade items. Built by Graystone builders, Inc a reputable local builder with high end quality. Fabulous location only 4 minutes to golfing and 8 minutes to highways and shopping
Location
State NH
County Nh-belknap
Area Nh-Belknap
Zoning Res
Rooms
Basement Entrance Interior
Basement Full, Storage Space, Unfinished
Interior
Interior Features Cathedral Ceiling, Ceiling Fan, Fireplace - Gas, Hearth, Kitchen/Dining, Primary BR w/ BA, Natural Light, Walk-in Closet, Laundry - 1st Floor
Heating Gas - LP/Bottle
Cooling Central AC
Flooring Carpet, Hardwood, Tile
Exterior
Garage Spaces 2.0
Garage Description Auto Open, Direct Entry, Driveway, Garage, Attached
Utilities Available Underground Utilities
Roof Type Shingle - Asphalt
Building
Story 1
Foundation Concrete
Sewer Private
Architectural Style Colonial
Construction Status New Construction
Schools
Elementary Schools Belmont Elementary
Middle Schools Belmont Middle School
High Schools Belmont High School
School District Shaker Regional
Read Less
Want to know what your home might be worth? Contact us for a FREE valuation!

Our team is ready to help you sell your home for the highest possible price ASAP






