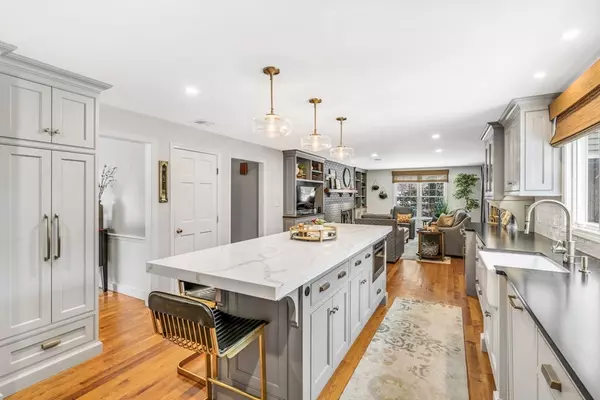$1,125,000
$935,000
20.3%For more information regarding the value of a property, please contact us for a free consultation.
125 Ash St Hopkinton, MA 01748
4 Beds
2.5 Baths
2,635 SqFt
Key Details
Sold Price $1,125,000
Property Type Single Family Home
Sub Type Single Family Residence
Listing Status Sold
Purchase Type For Sale
Square Footage 2,635 sqft
Price per Sqft $426
MLS Listing ID 73221271
Sold Date 07/15/24
Style Colonial
Bedrooms 4
Full Baths 2
Half Baths 1
HOA Y/N false
Year Built 1987
Annual Tax Amount $10,633
Tax Year 2024
Lot Size 1.230 Acres
Acres 1.23
Property Description
Take Note, Seller will not review any offer prior to Sunday Deadline. Impecably maintained, this home shines! You will love the recently updated kitchen and family room with its huge center island with seating for 6. Jenn Air double ovens and fridge, 6 burner gas cooktop, microwave drawer in the island, wine fridge and Bosch dishwasher. The white farmer's sink is surrounded by gleaming granite countertops and lighted glass cabinets over the wine fridge bar area. Pantry cupboards with pull out drawers. The adjoining family room with wood burning fireplace has tall windows and opens to the inviting step down screened porch. First floor mudroom wtih laundry, half bath and out to attached garage. Four generous size bedrooms, updated hall bath and a primary bath. Lower level provides great bonus room/flex space. The wooded, private back yard includes gorgeous paver patio w/curved stone walls and decorative lighting. Recent Anderson windows, exterior paint and fresh landscaping.
Location
State MA
County Middlesex
Zoning RB
Direction Route 135 Main Street to Ash Street
Rooms
Family Room Closet/Cabinets - Custom Built, Flooring - Hardwood, Exterior Access, Recessed Lighting, Remodeled, Slider
Primary Bedroom Level Second
Dining Room Flooring - Hardwood, Chair Rail, Lighting - Pendant
Kitchen Flooring - Hardwood, Window(s) - Picture, Countertops - Stone/Granite/Solid, Kitchen Island, Cabinets - Upgraded, Exterior Access, Open Floorplan, Recessed Lighting, Wine Chiller
Interior
Interior Features Bonus Room
Heating Baseboard, Natural Gas
Cooling Central Air
Flooring Tile, Carpet, Hardwood, Flooring - Wall to Wall Carpet
Fireplaces Number 2
Fireplaces Type Family Room, Living Room
Appliance Gas Water Heater, Oven, Dishwasher, Microwave, Range, Refrigerator, Wine Refrigerator, Range Hood
Laundry First Floor, Gas Dryer Hookup, Washer Hookup
Exterior
Exterior Feature Porch - Screened, Patio, Professional Landscaping, Decorative Lighting, Garden, Stone Wall
Garage Spaces 2.0
Community Features Public Transportation, Park, Walk/Jog Trails, Medical Facility, Bike Path, Conservation Area, Private School, Public School
Utilities Available for Gas Range, for Gas Dryer, Washer Hookup
Roof Type Shingle
Total Parking Spaces 8
Garage Yes
Building
Lot Description Wooded
Foundation Concrete Perimeter
Sewer Private Sewer
Water Private
Architectural Style Colonial
Schools
Elementary Schools Marath, Elm Hpkn
Middle Schools Hopkinton Middl
High Schools Hopkinton High
Others
Senior Community false
Acceptable Financing Contract
Listing Terms Contract
Read Less
Want to know what your home might be worth? Contact us for a FREE valuation!

Our team is ready to help you sell your home for the highest possible price ASAP
Bought with Kathleen Williamson • Berkshire Hathaway HomeServices Commonwealth Real Estate





