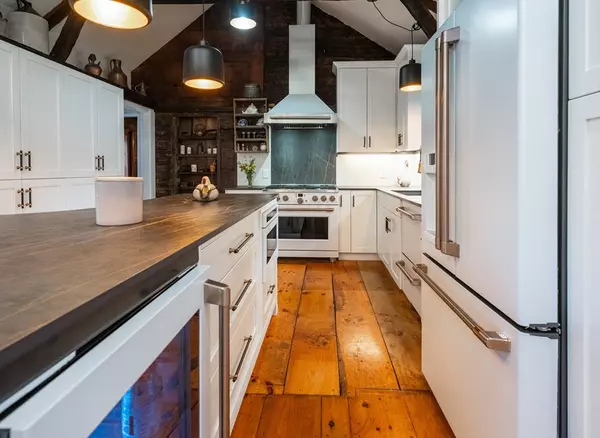$1,175,000
$1,185,000
0.8%For more information regarding the value of a property, please contact us for a free consultation.
115 High St Ipswich, MA 01938
3 Beds
2.5 Baths
2,694 SqFt
Key Details
Sold Price $1,175,000
Property Type Single Family Home
Sub Type Single Family Residence
Listing Status Sold
Purchase Type For Sale
Square Footage 2,694 sqft
Price per Sqft $436
MLS Listing ID 73233343
Sold Date 07/15/24
Style Antique,Saltbox
Bedrooms 3
Full Baths 2
Half Baths 1
HOA Y/N false
Year Built 1725
Annual Tax Amount $7,798
Tax Year 2024
Lot Size 0.380 Acres
Acres 0.38
Property Description
The Baker Sutton House w/its iconic Connecticut River Valley doorway, a favorite among local photographers, is a landmark period home that sits just outside the historic preservation district of Ipswich. Thoughtfully blended original character meets modern conveniences in this recent renovation featuring café kitchen appliances, solid maple cabinetry, Dexton Quartz counter tops, a 1st floor primary suite w/study, soaking tub, walk-in shower & more! Exposed beamed ceilings, open concept kitchen/dining,1st-floor laundry & ductless mini splits make this home ideal for today's lifestyle while preserving many original aspects of the home. Updated plumbing, electrical, reinforced center chimney & added insulation make owning a historic home worry free! Car or boat enthusiasts, woodworkers or those needing a home office will LOVE the 2 barns w/3200 sq ft of garage & office space w/room for up to six cars! Come home to Ipswich w/its open space, farmers markets, cultural activities & beaches!
Location
State MA
County Essex
Zoning IR
Direction 1A/133 to 115 High St.
Rooms
Basement Full, Bulkhead, Sump Pump, Concrete
Primary Bedroom Level Main, First
Dining Room Beamed Ceilings, Vaulted Ceiling(s), Flooring - Wood, Exterior Access, Open Floorplan, Recessed Lighting
Kitchen Vaulted Ceiling(s), Flooring - Wood, Countertops - Stone/Granite/Solid, Kitchen Island, Cabinets - Upgraded, Open Floorplan, Remodeled, Wine Chiller, Gas Stove, Lighting - Pendant
Interior
Interior Features Beamed Ceilings, Lighting - Sconce, Vaulted Ceiling(s), Wine Cellar, Study, Mud Room, Internet Available - Unknown
Heating Electric Baseboard, Steam, Natural Gas, Ductless
Cooling Ductless
Flooring Wood, Flooring - Wood
Fireplaces Number 5
Fireplaces Type Living Room, Master Bedroom, Bedroom, Wood / Coal / Pellet Stove
Appliance Gas Water Heater, Tankless Water Heater, Range, Dishwasher, Microwave, Refrigerator, Washer, Dryer, Wine Refrigerator, Range Hood
Laundry Bathroom - Half, First Floor
Exterior
Exterior Feature Deck - Composite, Barn/Stable, Garden
Garage Spaces 6.0
Community Features Public Transportation, Shopping, Pool, Tennis Court(s), Park, Walk/Jog Trails, Stable(s), Golf, Medical Facility, Laundromat, Bike Path, Conservation Area, Highway Access, House of Worship, Marina, Private School, Public School, T-Station
Utilities Available for Gas Range
Waterfront Description Beach Front,Ocean,Beach Ownership(Public)
Roof Type Shingle
Total Parking Spaces 6
Garage Yes
Building
Lot Description Level
Foundation Block, Stone
Sewer Public Sewer
Water Public
Architectural Style Antique, Saltbox
Schools
Elementary Schools Winthrop
Middle Schools Ipswich
High Schools Ipswich
Others
Senior Community false
Read Less
Want to know what your home might be worth? Contact us for a FREE valuation!

Our team is ready to help you sell your home for the highest possible price ASAP
Bought with Virginia Stevens • Churchill Properties





