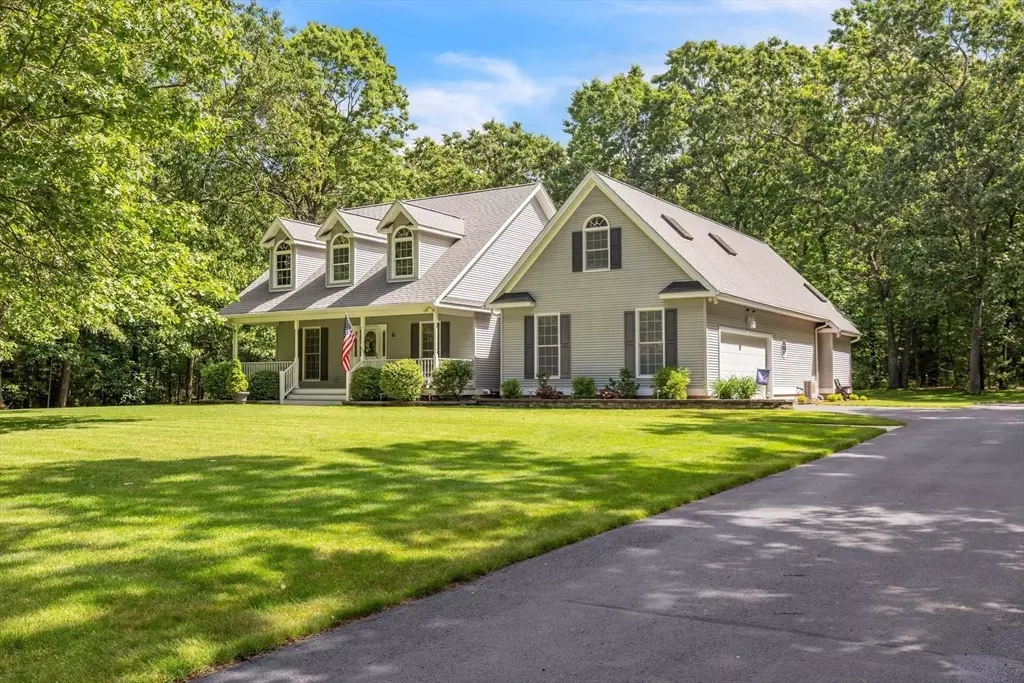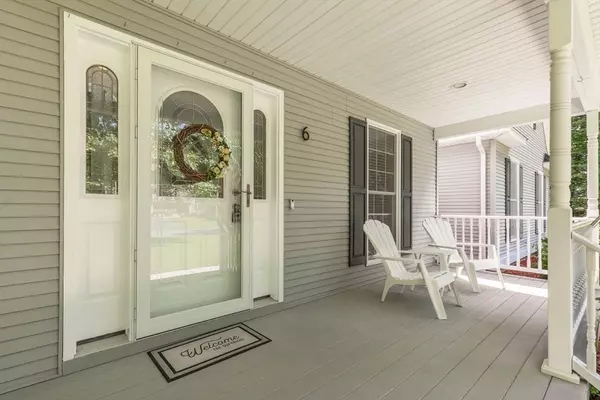$600,000
$600,000
For more information regarding the value of a property, please contact us for a free consultation.
6 Eagle Dr South Hadley, MA 01075
4 Beds
2 Baths
2,080 SqFt
Key Details
Sold Price $600,000
Property Type Single Family Home
Sub Type Single Family Residence
Listing Status Sold
Purchase Type For Sale
Square Footage 2,080 sqft
Price per Sqft $288
MLS Listing ID 73246119
Sold Date 07/15/24
Style Ranch
Bedrooms 4
Full Baths 2
HOA Y/N false
Year Built 2002
Annual Tax Amount $9,594
Tax Year 2024
Lot Size 1.040 Acres
Acres 1.04
Property Description
OPEN HOUSE CANCELLED! OFFER HAS BEEN ACCEPTED 6/14/24. Beyond its captivating curb appeal & expansive front & back farmers porch, lies almost 2100 sqft of sophisticated single-floor living. A grand foyer introduces a distinguished split floor plan that leads you to sunlit living room, with vaulted ceiling, new wood flooring, & french doors that open to a newly landscaped backyard oasis. The renovated kitchen boasts a new custom island, premium appliances, quartz countertops, under-cabinet lighting & pantry. The right wing includes a well-appointed laundry room, access to the oversized two-car garage & lovely primary suite with remodeled bath, large walk-in closet, shiplap accent wall & direct access to the back porch. Above the garage is a versatile bonus room, ideal for guests or a home office. An extended driveway for RV/boat parking & a powered shed enhance the exterior.
Location
State MA
County Hampshire
Zoning Residentia
Direction Route 33 to Old Lyman Rd to Eagle Dr. (Property abuts Bynum conservation Area).
Rooms
Basement Full, Interior Entry, Garage Access, Sump Pump
Primary Bedroom Level Main, First
Dining Room Flooring - Wood
Kitchen Flooring - Stone/Ceramic Tile, Window(s) - Bay/Bow/Box, Dining Area, Pantry, Countertops - Upgraded, Cabinets - Upgraded, Exterior Access, Recessed Lighting, Remodeled
Interior
Interior Features Closet, Home Office
Heating Central, Forced Air, Natural Gas, Other
Cooling Central Air
Flooring Tile, Carpet, Engineered Hardwood, Flooring - Wall to Wall Carpet
Appliance Water Heater, Range, Dishwasher, Disposal, Microwave, Refrigerator
Laundry Flooring - Stone/Ceramic Tile, First Floor
Exterior
Exterior Feature Porch, Deck - Composite, Covered Patio/Deck, Rain Gutters, Storage, Professional Landscaping, Sprinkler System, Invisible Fence, Other
Garage Spaces 2.0
Fence Invisible
Community Features Public Transportation, Shopping, Pool, Tennis Court(s), Park, Walk/Jog Trails, Stable(s), Golf, Medical Facility, Laundromat, Bike Path, Conservation Area, Highway Access, House of Worship, Marina, Private School, Public School, University, Other
Utilities Available for Gas Range
Roof Type Shingle
Total Parking Spaces 6
Garage Yes
Building
Lot Description Cul-De-Sac, Level, Other
Foundation Concrete Perimeter
Sewer Public Sewer
Water Public
Architectural Style Ranch
Schools
Elementary Schools Plains/Mosier
Middle Schools Michael Smith
High Schools Shhs
Others
Senior Community false
Read Less
Want to know what your home might be worth? Contact us for a FREE valuation!

Our team is ready to help you sell your home for the highest possible price ASAP
Bought with Authier LaDuke Team • Coldwell Banker Realty - Western MA





