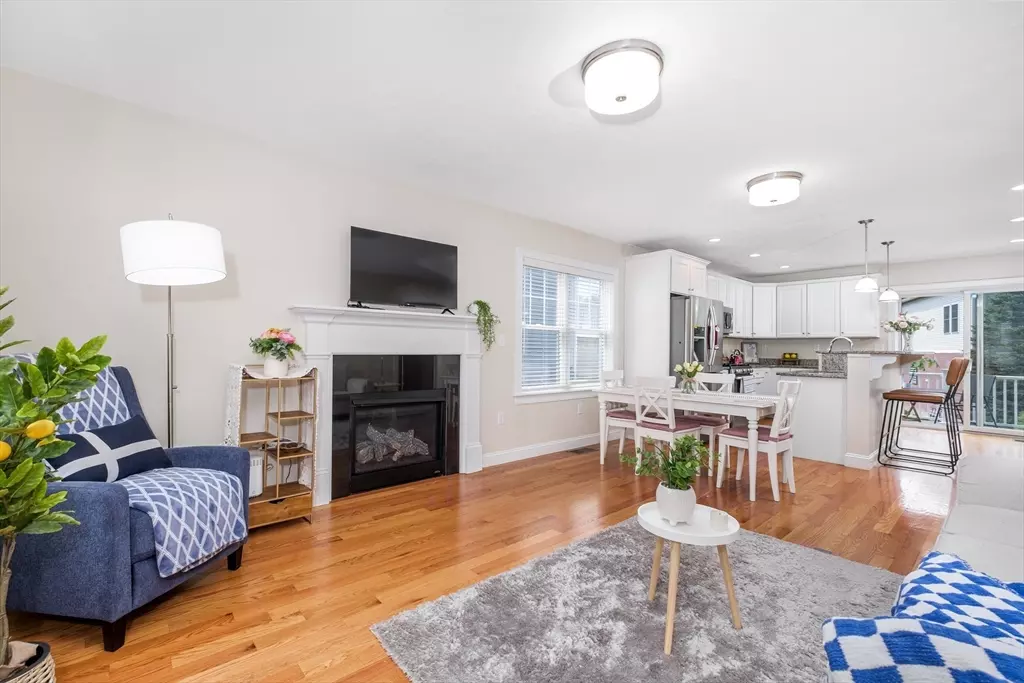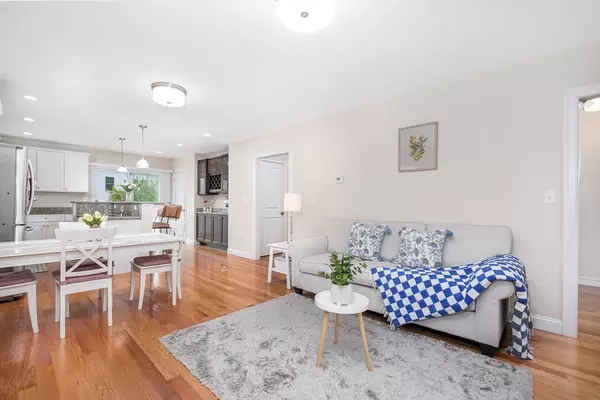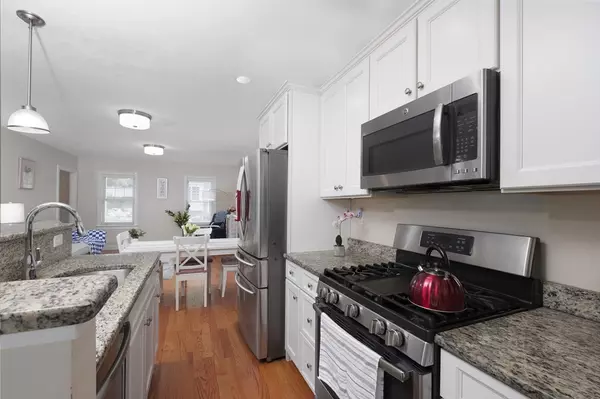$769,000
$776,000
0.9%For more information regarding the value of a property, please contact us for a free consultation.
1 Commodore Way #1 Westford, MA 01886
2 Beds
2.5 Baths
1,920 SqFt
Key Details
Sold Price $769,000
Property Type Condo
Sub Type Condominium
Listing Status Sold
Purchase Type For Sale
Square Footage 1,920 sqft
Price per Sqft $400
MLS Listing ID 73238920
Sold Date 07/09/24
Bedrooms 2
Full Baths 2
Half Baths 1
HOA Fees $445/mo
Year Built 2015
Annual Tax Amount $11,376
Tax Year 2024
Property Description
Beautiful, detached townhome located in the the coveted Brookside Village development. The bright and airy open concept living space includes a spacious kitchen, large living room w/fireplace, and dining area overlooking the deck. The kitchen boasts custom cabinets, stainless steel appliances, while beautiful hardwood floors lend warmth throughout, and laundry and a 1/2 bath provide additional convenience. The 2nd level features the spacious master suite, a large 2nd bedroom with great closet space, 2 additional full baths, and a great office/study area. Enjoy the large amount of space afforded by the finished walkout basement, while 2 off-street and a 2-car garage provide ample space for family and guests. Located in the beautiful town of Westford, with convenient area shopping centers, groceries, and restaurants. Plentiful outdoor activities, including nearby conservation hiking and skiing at Nashoba Valley. Easy to access to Rt. 3, 10, and 495 provide convenience for commuters.
Location
State MA
County Middlesex
Zoning B
Direction Plain Rd or Lowell Rd to Brookside Rd- Crookside Village on Commodore Way. Please refer to GPS Map
Rooms
Family Room Flooring - Wall to Wall Carpet, Exterior Access
Basement Y
Primary Bedroom Level Third
Kitchen Closet/Cabinets - Custom Built, Flooring - Hardwood, Dining Area, Countertops - Stone/Granite/Solid, Recessed Lighting, Stainless Steel Appliances
Interior
Heating Forced Air, Natural Gas
Cooling Central Air
Fireplaces Number 1
Fireplaces Type Living Room
Laundry Flooring - Stone/Ceramic Tile, Second Floor, In Unit
Exterior
Exterior Feature Porch, Deck - Vinyl
Garage Spaces 2.0
Community Features Public Transportation, Tennis Court(s), Park, Golf, Conservation Area, Highway Access, Public School
Utilities Available for Gas Range
Roof Type Shingle
Total Parking Spaces 2
Garage Yes
Building
Story 1
Sewer Other
Water Public
Schools
Elementary Schools Abbott
Middle Schools Stonybrook
High Schools Academy
Others
Senior Community false
Read Less
Want to know what your home might be worth? Contact us for a FREE valuation!

Our team is ready to help you sell your home for the highest possible price ASAP
Bought with Key Kuen Ho • Blue Ocean Realty, LLC





