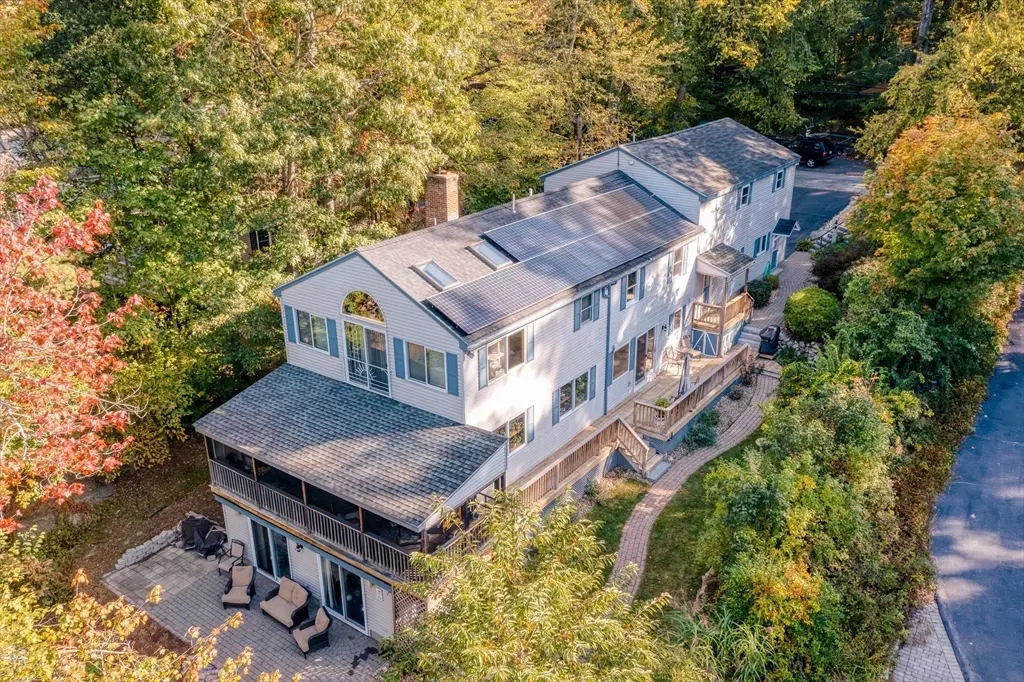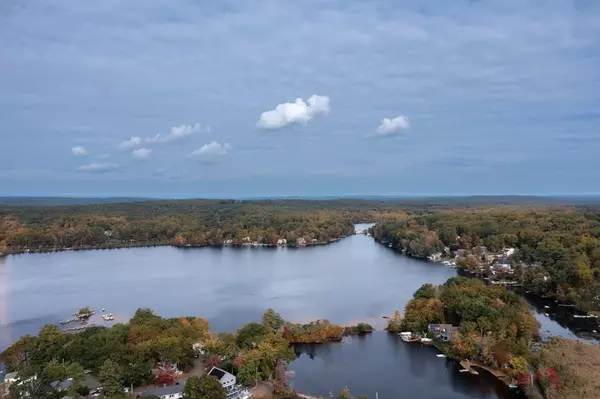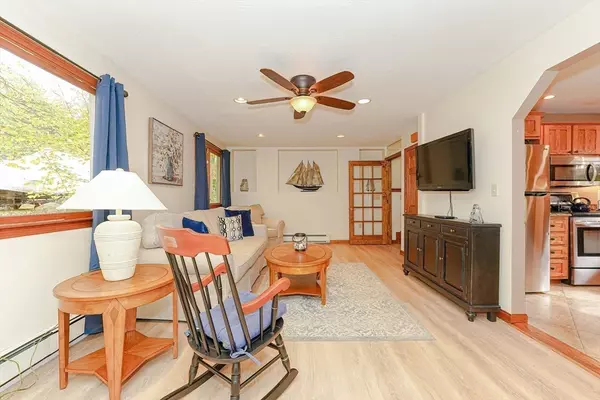$1,175,000
$1,299,900
9.6%For more information regarding the value of a property, please contact us for a free consultation.
6 Downey St Hopkinton, MA 01748
4 Beds
4.5 Baths
3,612 SqFt
Key Details
Sold Price $1,175,000
Property Type Single Family Home
Sub Type Single Family Residence
Listing Status Sold
Purchase Type For Sale
Square Footage 3,612 sqft
Price per Sqft $325
MLS Listing ID 73219587
Sold Date 07/08/24
Style Other (See Remarks)
Bedrooms 4
Full Baths 4
Half Baths 1
HOA Y/N false
Year Built 1993
Annual Tax Amount $10,931
Tax Year 2023
Lot Size 9,147 Sqft
Acres 0.21
Property Description
If you have never experienced the amazing life of waterfront living,kick off your shoes and make a visit to this home.Swim,motorboat,sail and water ski to your heart's content on 234 acres of Lake Maspenock. This 4 bed/4.5 bath property is a great home for ENTERTAINING and offers views of Lake Maspenock and easy dock access. The eat in kitchen boasts stainless steel appliances, granite counter tops and opens up to an expansive family room w/amazing screen porch.The 2nd floor is home to a large master bedroom & ensuite bath, 2 bedrooms & full bath. A large bedroom & full bath over the garage area has so many options for extended family & even includes a hook up for washer & dryer and separate entrance. As you head down to the lower level, not only is the storage immense but the entertaining area w/bar, 1/2 bath & sliding glass doors out to the patio is an entertainer's dream. Don't forget to check out the oversized garage and parking galore. All of this & less than 5 minutes from 495
Location
State MA
County Middlesex
Zoning RLF
Direction West Main Street to Downey
Rooms
Family Room Wood / Coal / Pellet Stove, Flooring - Laminate, Balcony / Deck
Basement Partially Finished
Primary Bedroom Level Second
Kitchen Flooring - Stone/Ceramic Tile, Balcony / Deck, Countertops - Stone/Granite/Solid, Slider
Interior
Interior Features Bathroom - Full, Bathroom, Play Room
Heating Baseboard, Heat Pump, Oil, Ductless
Cooling Central Air
Flooring Wood, Tile, Carpet, Laminate
Fireplaces Number 1
Appliance Water Heater, Range, Dishwasher, Microwave, Refrigerator, Washer, Dryer
Laundry In Basement
Exterior
Exterior Feature Porch - Enclosed, Patio
Garage Spaces 2.0
Community Features Public Transportation, Shopping, Tennis Court(s), Walk/Jog Trails, Laundromat, Conservation Area, Highway Access, House of Worship, Public School, T-Station
Waterfront Description Waterfront,Beach Front,Lake,Lake/Pond,1/10 to 3/10 To Beach,Beach Ownership(Public)
Roof Type Shingle
Total Parking Spaces 6
Garage Yes
Building
Lot Description Wooded
Foundation Concrete Perimeter
Sewer Public Sewer
Water Public
Architectural Style Other (See Remarks)
Others
Senior Community false
Acceptable Financing Contract
Listing Terms Contract
Read Less
Want to know what your home might be worth? Contact us for a FREE valuation!

Our team is ready to help you sell your home for the highest possible price ASAP
Bought with Maria Romero Vagnini • Mathieu Newton Sotheby's International Realty





