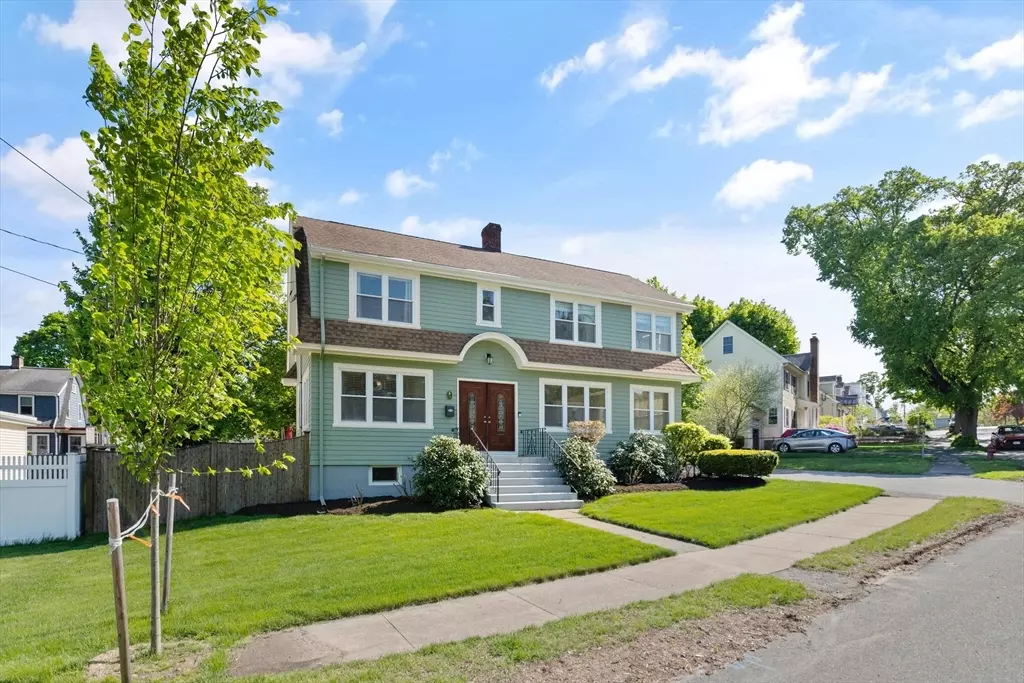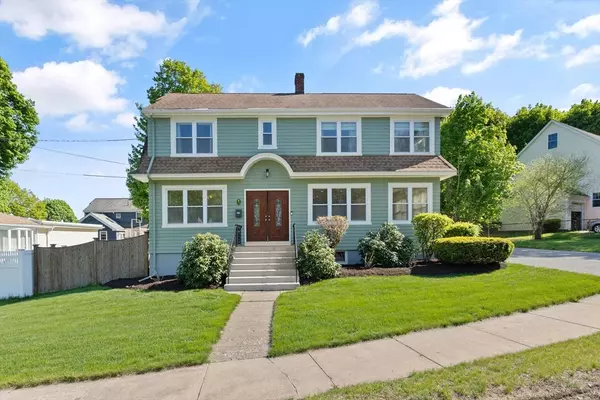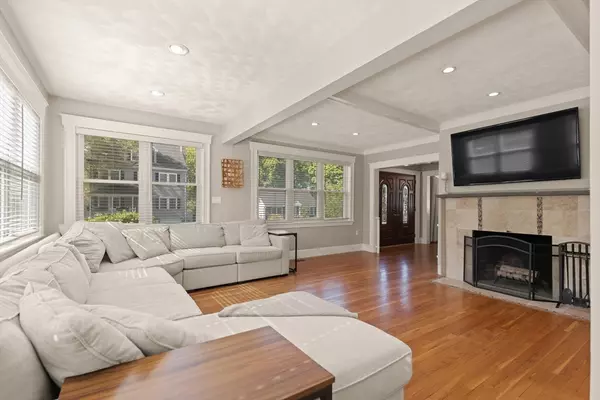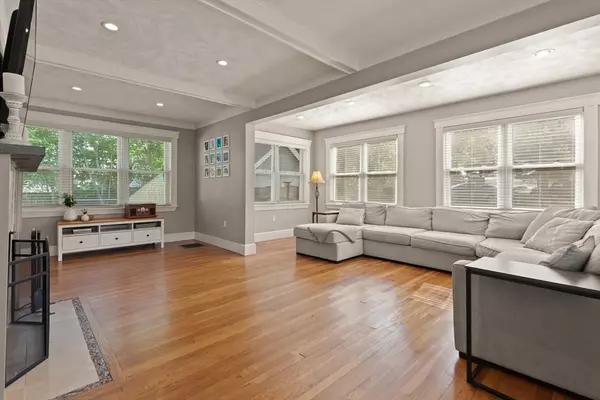$930,000
$890,000
4.5%For more information regarding the value of a property, please contact us for a free consultation.
78 Westwood Rd Stoneham, MA 02180
3 Beds
2.5 Baths
2,120 SqFt
Key Details
Sold Price $930,000
Property Type Single Family Home
Sub Type Single Family Residence
Listing Status Sold
Purchase Type For Sale
Square Footage 2,120 sqft
Price per Sqft $438
MLS Listing ID 73237277
Sold Date 06/28/24
Style Colonial
Bedrooms 3
Full Baths 2
Half Baths 1
HOA Y/N false
Year Built 1924
Annual Tax Amount $8,425
Tax Year 2024
Lot Size 8,276 Sqft
Acres 0.19
Property Description
This is the home with the location you have been waiting for! Beautiful, bright, and airy three bedroom colonial in the heart of Stoneham. Situated in the tree lined Robin Hood neighborhood, this home boasts wonderful privacy and convenience. Hardwood floors and high ceilings are featured throughout this home. A large fireplaced family room with custom built-ins provide cozy New England charm. Stylish cabinets, granite countertops, and stainless steel appliances highlight the kitchen that opens up to a light filled dining room. The main bedroom includes a private bathroom and new walk-in-closet. Finished lower level is perfect for playroom, office, workout room, and includes a half bath. The fenced in backyard with a new stone patio is ready for your summer barbeques! Central A/C is ready for the hot summer months ahead! Quick access to Routes 95/93 and half a mile to the Redstone Shopping Center where a short bus ride gets you to the Oak Grove T Station.
Location
State MA
County Middlesex
Zoning RA
Direction Route 95/128 to Exit 56 - Route 28S - 1/2 Mile right onto Governor Rd, Slight right to Westwood Rd
Rooms
Basement Full
Primary Bedroom Level Second
Dining Room Flooring - Hardwood
Kitchen Flooring - Hardwood, Countertops - Stone/Granite/Solid, Stainless Steel Appliances
Interior
Interior Features Play Room
Heating Steam, Natural Gas
Cooling Central Air
Flooring Wood, Flooring - Stone/Ceramic Tile
Fireplaces Number 1
Fireplaces Type Living Room
Appliance Gas Water Heater, Range, Dishwasher, Disposal, Microwave, Refrigerator, Washer, Dryer
Laundry Flooring - Stone/Ceramic Tile, Electric Dryer Hookup, Washer Hookup, Sink, In Basement
Exterior
Exterior Feature Deck, Patio, Fenced Yard
Garage Spaces 1.0
Fence Fenced
Community Features Public Transportation, Shopping, Park, Walk/Jog Trails, Bike Path, Highway Access, T-Station
Utilities Available for Gas Range, for Gas Oven, for Electric Dryer, Washer Hookup
Roof Type Shingle
Total Parking Spaces 5
Garage Yes
Building
Foundation Stone
Sewer Public Sewer
Water Public
Architectural Style Colonial
Schools
Elementary Schools Robin Hill
Middle Schools Stoneham Middle
High Schools Stoneham High
Others
Senior Community false
Acceptable Financing Seller W/Participate
Listing Terms Seller W/Participate
Read Less
Want to know what your home might be worth? Contact us for a FREE valuation!

Our team is ready to help you sell your home for the highest possible price ASAP
Bought with Spadafora Team • RE/MAX Andrew Realty Services





