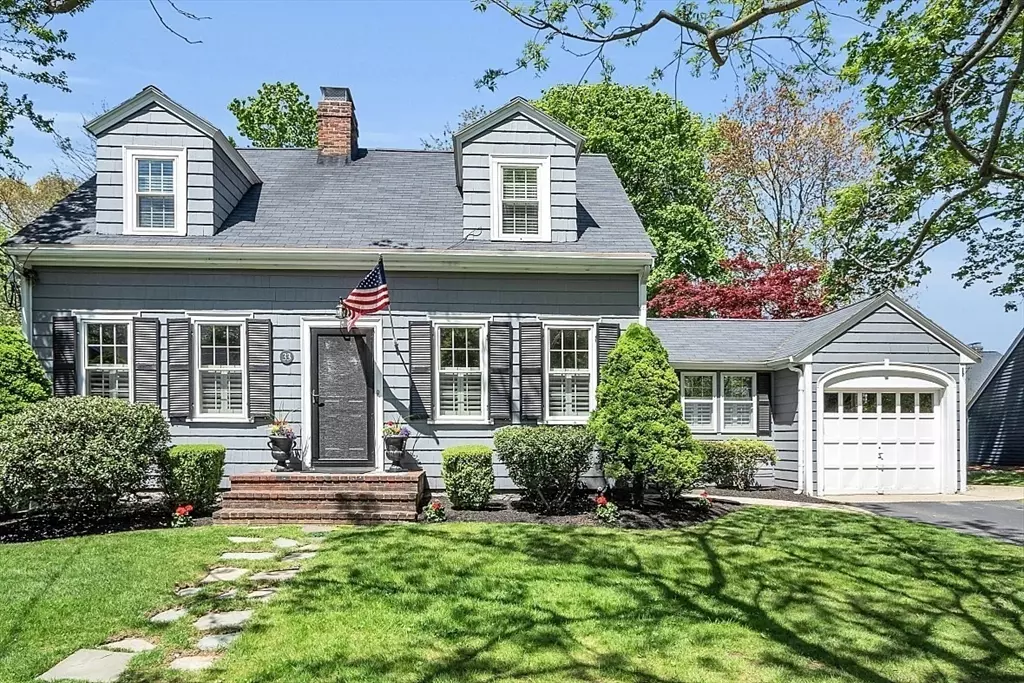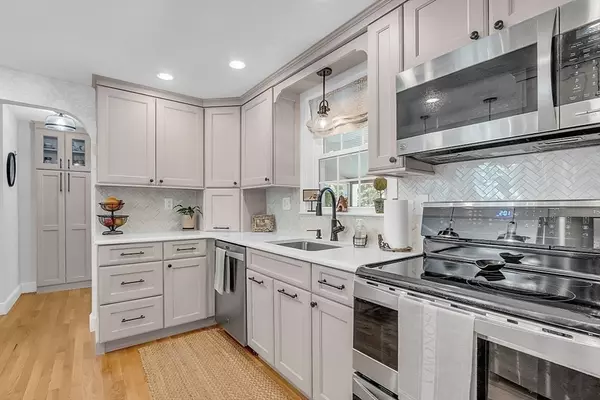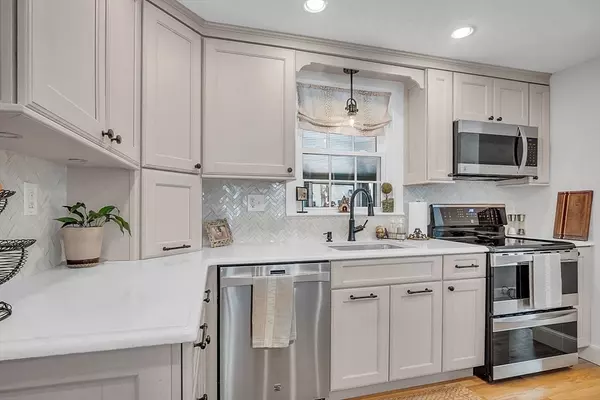$810,000
$729,900
11.0%For more information regarding the value of a property, please contact us for a free consultation.
33 Windsor Rd Stoneham, MA 02180
2 Beds
1.5 Baths
1,347 SqFt
Key Details
Sold Price $810,000
Property Type Single Family Home
Sub Type Single Family Residence
Listing Status Sold
Purchase Type For Sale
Square Footage 1,347 sqft
Price per Sqft $601
MLS Listing ID 73238068
Sold Date 06/28/24
Style Cape
Bedrooms 2
Full Baths 1
Half Baths 1
HOA Y/N false
Year Built 1939
Annual Tax Amount $6,743
Tax Year 2024
Lot Size 7,840 Sqft
Acres 0.18
Property Description
Welcome to your dream retreat nestled in a highly sought after neighborhood! This charming cape style home exudes timeless elegance with its fully renovated features and meticulous attention to detail. Prepare to be wowed by the updated kitchen and baths, where modern convenience meets classic charm. Original hardwood flooring that has been maintained to the point that you would believe it was brand new! Two spectacular living areas, offering plenty of space for the family. As you step outside onto the screened porch, you're greeted by panoramic views of the lush surroundings in your serene yard featuring an in-ground heated pool. Imagine lazy summer days spent lounging poolside, soaking up the sun's rays, or hosting unforgettable gatherings with friends and family in this private oasis. This fully renovated home is sure to exceed your expectations and capture your heart. Welcome home to a place where you can drop your bags and enjoy carefree living.
Location
State MA
County Middlesex
Zoning RA
Direction Franklin Street to Perkins Street to Windsor Road.
Rooms
Family Room Cathedral Ceiling(s), Ceiling Fan(s), Flooring - Stone/Ceramic Tile, Cable Hookup
Basement Unfinished
Primary Bedroom Level Second
Dining Room Closet/Cabinets - Custom Built, Flooring - Hardwood, Remodeled, Lighting - Overhead
Kitchen Flooring - Wood, Breakfast Bar / Nook, Lighting - Pendant, Lighting - Overhead
Interior
Interior Features Lighting - Overhead
Heating Steam, Oil
Cooling Window Unit(s), Wall Unit(s)
Flooring Tile, Hardwood, Flooring - Wood
Fireplaces Number 1
Fireplaces Type Living Room
Appliance Water Heater, Tankless Water Heater, Range, Dishwasher, Disposal, Microwave, Refrigerator, Washer, Dryer, Plumbed For Ice Maker
Laundry Electric Dryer Hookup, Washer Hookup
Exterior
Exterior Feature Porch - Screened, Pool - Inground Heated, Professional Landscaping, Sprinkler System, Decorative Lighting, Screens, Fenced Yard
Garage Spaces 1.0
Fence Fenced/Enclosed, Fenced
Pool Pool - Inground Heated
Community Features Public Transportation, Shopping, Tennis Court(s), Park, Walk/Jog Trails, Golf, Medical Facility, Highway Access, House of Worship, Private School, Public School
Utilities Available for Electric Range, for Electric Dryer, Washer Hookup, Icemaker Connection
Roof Type Shingle
Total Parking Spaces 2
Garage Yes
Private Pool true
Building
Lot Description Wooded
Foundation Block
Sewer Public Sewer
Water Public
Architectural Style Cape
Schools
Elementary Schools Colonial School
Middle Schools Central Middle
High Schools Stoneham High
Others
Senior Community false
Read Less
Want to know what your home might be worth? Contact us for a FREE valuation!

Our team is ready to help you sell your home for the highest possible price ASAP
Bought with Casale-Skinner Realty Group • Casale-Skinner Realty





