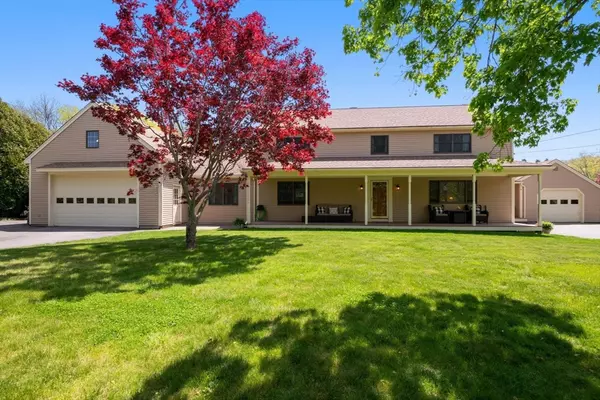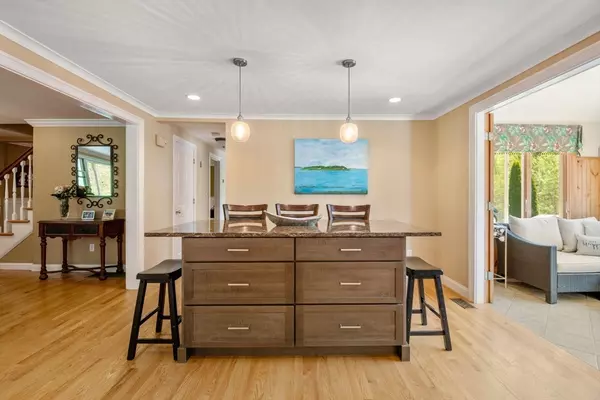$1,025,100
$995,000
3.0%For more information regarding the value of a property, please contact us for a free consultation.
9 Moulton St Newbury, MA 01922
4 Beds
3.5 Baths
4,297 SqFt
Key Details
Sold Price $1,025,100
Property Type Single Family Home
Sub Type Single Family Residence
Listing Status Sold
Purchase Type For Sale
Square Footage 4,297 sqft
Price per Sqft $238
MLS Listing ID 73238964
Sold Date 06/28/24
Style Colonial
Bedrooms 4
Full Baths 3
Half Baths 1
HOA Y/N false
Year Built 1986
Annual Tax Amount $6,385
Tax Year 2024
Lot Size 0.940 Acres
Acres 0.94
Property Description
Welcome to your dream home! This 4-bedroom sanctuary, just 10 mins to Newburyport, boasts over 4000sf on an open 1-acre lot. Surrounded by tranquil woods, enjoy the serene backdrop, in ground pool & blue stone patios, perfect for outdoor gatherings. Impeccable craftsmanship & numerous upgrades throughout. Radiant heating & central air ensure year-round comfort. The spacious main level includes a sun room off the renovated open concept kitchen, a cozy family room with gas fireplace, formal living and dining rooms & a home office with custom built workspace. The 2nd floor has new carpet, an en suite primary, & 3 ample bedrooms. Retreat to the entertainment room or to the bar in the finished basement. With a pool for summer relaxation & an oversized heated workshop/garage for hobbies, this home offers the perfect blend of elegance and functionality. 15 Mins to Plum Island, less than 5 min to I-95, The Rusty Can, Wyatt's Market, Cherry Hill Reservoir and Colby Farms! Your oasis awaits.
Location
State MA
County Essex
Area Byfield
Zoning AR4
Direction 9 Moulton is BETWEEN Spring Hill Rd and South St/Main St. GPS is often inaccurate.
Rooms
Family Room Flooring - Hardwood, Sunken, Crown Molding
Basement Full, Finished, Walk-Out Access, Interior Entry, Sump Pump
Primary Bedroom Level Second
Dining Room Flooring - Hardwood, Window(s) - Picture, Crown Molding
Kitchen Flooring - Hardwood, Window(s) - Picture, Countertops - Stone/Granite/Solid, Kitchen Island, Deck - Exterior, Stainless Steel Appliances
Interior
Interior Features Countertops - Upgraded, Cabinets - Upgraded, Open Floorplan, Bathroom - 3/4, Bathroom - Tiled With Shower Stall, Sun Room, Media Room, Home Office, 3/4 Bath, Mud Room, Wet Bar
Heating Radiant, Oil, Hydro Air
Cooling Central Air
Flooring Tile, Carpet, Laminate, Hardwood, Flooring - Stone/Ceramic Tile, Flooring - Wall to Wall Carpet, Flooring - Hardwood, Concrete
Fireplaces Number 1
Fireplaces Type Family Room
Appliance Water Heater, Dishwasher, Microwave, Refrigerator, Washer, Dryer, Water Treatment
Laundry Dryer Hookup - Electric, Washer Hookup, Electric Dryer Hookup, First Floor
Exterior
Exterior Feature Balcony / Deck, Porch - Enclosed, Porch - Screened, Deck, Patio, Pool - Inground, Cabana, Rain Gutters, Hot Tub/Spa, Storage, Decorative Lighting, Screens, Fenced Yard, Garden
Garage Spaces 3.0
Fence Fenced
Pool In Ground
Community Features Shopping, Park, Walk/Jog Trails, Stable(s), Golf, Bike Path, Conservation Area, Highway Access, House of Worship, Marina, Private School, Public School
Utilities Available for Gas Range, for Gas Oven, for Electric Dryer, Washer Hookup, Generator Connection
View Y/N Yes
View Scenic View(s)
Roof Type Shingle
Total Parking Spaces 6
Garage Yes
Private Pool true
Building
Foundation Concrete Perimeter
Sewer Private Sewer
Water Private
Architectural Style Colonial
Schools
Elementary Schools Newbury
Middle Schools Triton
High Schools Triton Regional
Others
Senior Community false
Read Less
Want to know what your home might be worth? Contact us for a FREE valuation!

Our team is ready to help you sell your home for the highest possible price ASAP
Bought with Joseph Badolato • Cameron Real Estate Group





