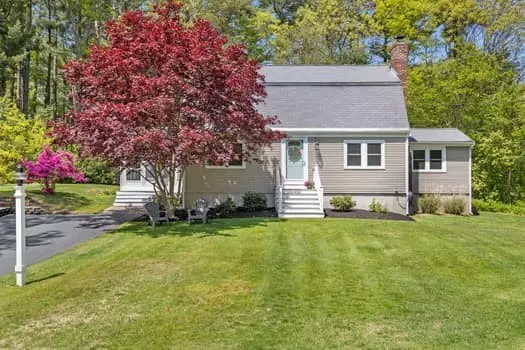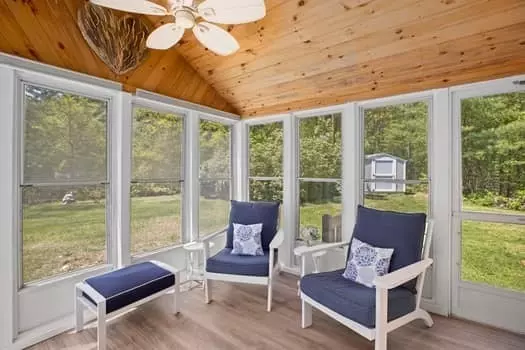$675,000
$650,000
3.8%For more information regarding the value of a property, please contact us for a free consultation.
14 Standish Street Pembroke, MA 02359
3 Beds
2 Baths
1,627 SqFt
Key Details
Sold Price $675,000
Property Type Single Family Home
Sub Type Single Family Residence
Listing Status Sold
Purchase Type For Sale
Square Footage 1,627 sqft
Price per Sqft $414
MLS Listing ID 73241467
Sold Date 06/28/24
Style Gambrel /Dutch
Bedrooms 3
Full Baths 2
HOA Y/N false
Year Built 1971
Annual Tax Amount $5,969
Tax Year 2024
Lot Size 0.990 Acres
Acres 0.99
Property Description
Welcome to this charming Gambrel home, nestled on just shy of an acre of meticulously manicured land-a serene retreat from the everyday hustle. With 3 bedrooms and 2 full baths, it seamlessly blends classic allure with modern convenience. As you enter, you're embraced by a delightful 3-season porch, perfect for savoring morning coffee or unwinding at day's end. The main level features an updated kitchen, a welcoming dining room, a cozy living room with a crackling fireplace, a convenient bathroom, a versatile family room, and a home office for work or study. Upstairs, three generously sized bedrooms await, each adorned with space organizers in the closets for effortless organization. Another well-appointed bathroom caters to the upper level, ensuring comfort for all. The basement hosts laundry facilities and ample storage, maintaining your home's impeccable organization. A shed in the yard provides space for lawn equipment. A beautifully manicured yard beckons for outdoor relaxation.
Location
State MA
County Plymouth
Zoning R
Direction Route 14, to Old Washington St, to High Street, to Forest Street, to Standish Street.
Rooms
Family Room Flooring - Laminate
Basement Full
Primary Bedroom Level Second
Dining Room Flooring - Wood
Kitchen Flooring - Wood
Interior
Interior Features Home Office, Other
Heating Central, Forced Air, Natural Gas
Cooling Central Air
Flooring Wood, Tile, Laminate, Flooring - Hardwood
Fireplaces Number 1
Fireplaces Type Living Room
Appliance Gas Water Heater, Range, Dishwasher, Microwave, Refrigerator
Laundry In Basement, Electric Dryer Hookup, Washer Hookup
Exterior
Exterior Feature Porch - Enclosed, Rain Gutters, Storage, Screens
Community Features Public Transportation, Park, Walk/Jog Trails, Golf, Medical Facility, Laundromat, Conservation Area, Highway Access, House of Worship, Public School, T-Station
Utilities Available for Gas Range, for Gas Oven, for Electric Dryer, Washer Hookup
Roof Type Shingle
Total Parking Spaces 6
Garage No
Building
Lot Description Wooded, Cleared, Gentle Sloping
Foundation Concrete Perimeter
Sewer Private Sewer
Water Public
Architectural Style Gambrel /Dutch
Schools
Elementary Schools Hobomock
Middle Schools Pembroke
High Schools Prmbroke
Others
Senior Community false
Acceptable Financing Seller W/Participate
Listing Terms Seller W/Participate
Read Less
Want to know what your home might be worth? Contact us for a FREE valuation!

Our team is ready to help you sell your home for the highest possible price ASAP
Bought with Lisa Brennan • Conway - Scituate





