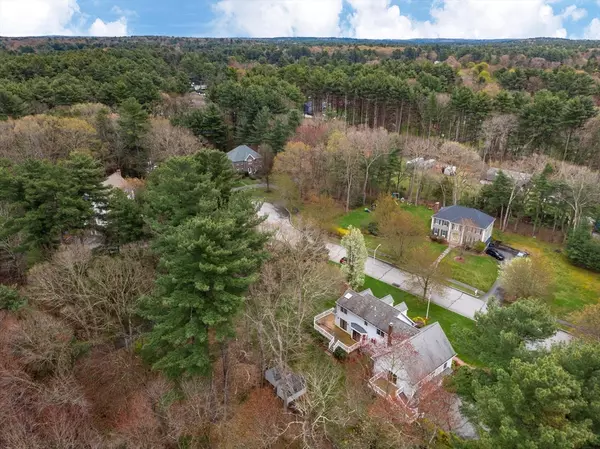$1,075,000
$1,050,000
2.4%For more information regarding the value of a property, please contact us for a free consultation.
2 Acorn Knoll Drive North Reading, MA 01864
4 Beds
3.5 Baths
3,485 SqFt
Key Details
Sold Price $1,075,000
Property Type Single Family Home
Sub Type Single Family Residence
Listing Status Sold
Purchase Type For Sale
Square Footage 3,485 sqft
Price per Sqft $308
MLS Listing ID 73232111
Sold Date 06/27/24
Style Cape
Bedrooms 4
Full Baths 3
Half Baths 1
HOA Y/N false
Year Built 1994
Annual Tax Amount $13,971
Tax Year 2024
Lot Size 0.920 Acres
Acres 0.92
Property Description
WELCOME TO THIS CUSTOM CAPE NESTLED in a serene cul-de-sac setting, offering a perfect blend of comfort, convenience, and versatility. Boasting 10 Rms, 4+ brdrms & 3.5 Baths, this home provides ample space for all your lifestyle & extended living space needs. The ambiance of the foyer is inviting, featuring HW Flrs as well as a spacious front to back living room with cozy fireplace. The adjacent eat-in kitchen features granite countertops, center island and dining area. A separate dining room offers space for formal dining, and 1/2 bath complete the first flr. Upstairs, discover 3 ample bedrooms, including a full bath & additional unfinished attic space that offers expansion possibilities.The lower level of the home unveils a finished area where you'll find a comfortable family room, a versatile bedroom or office space, & a convenient 3/4 ba. A separate interior/exterior entrance lead to a spacious ONE LEVEL one bdrm IN-LAW APARTMENT w/KITCHEN, LR & FULL BATH! Absolutely meticulous!
Location
State MA
County Middlesex
Zoning RA
Direction Route 93 to Route 62. Take North street to Central street onto Acorn Knoll
Rooms
Family Room Flooring - Wall to Wall Carpet
Basement Full, Finished, Garage Access
Primary Bedroom Level Second
Dining Room Flooring - Hardwood
Kitchen Flooring - Stone/Ceramic Tile, Dining Area, Kitchen Island, Deck - Exterior
Interior
Interior Features Bathroom - 3/4, Closet, Accessory Apt., 3/4 Bath, Bedroom, Living/Dining Rm Combo, Kitchen, Bonus Room, Central Vacuum
Heating Baseboard, Oil
Cooling Central Air
Flooring Tile, Carpet, Hardwood, Flooring - Stone/Ceramic Tile, Laminate, Flooring - Wall to Wall Carpet
Fireplaces Number 1
Fireplaces Type Living Room
Appliance Water Heater, Dishwasher, Refrigerator, Washer, Dryer
Laundry In Basement
Exterior
Exterior Feature Balcony / Deck, Deck - Wood, Storage, Sprinkler System
Garage Spaces 2.0
Community Features Shopping, Walk/Jog Trails, Golf, Public School
Utilities Available for Electric Oven
Roof Type Shingle
Total Parking Spaces 4
Garage Yes
Building
Lot Description Cul-De-Sac, Wooded
Foundation Concrete Perimeter
Sewer Private Sewer
Water Private
Architectural Style Cape
Schools
Elementary Schools J Turner Hood
Middle Schools Nr Middle
High Schools Nr High
Others
Senior Community false
Acceptable Financing Contract
Listing Terms Contract
Read Less
Want to know what your home might be worth? Contact us for a FREE valuation!

Our team is ready to help you sell your home for the highest possible price ASAP
Bought with Julie Jun • Premier Realty Group





