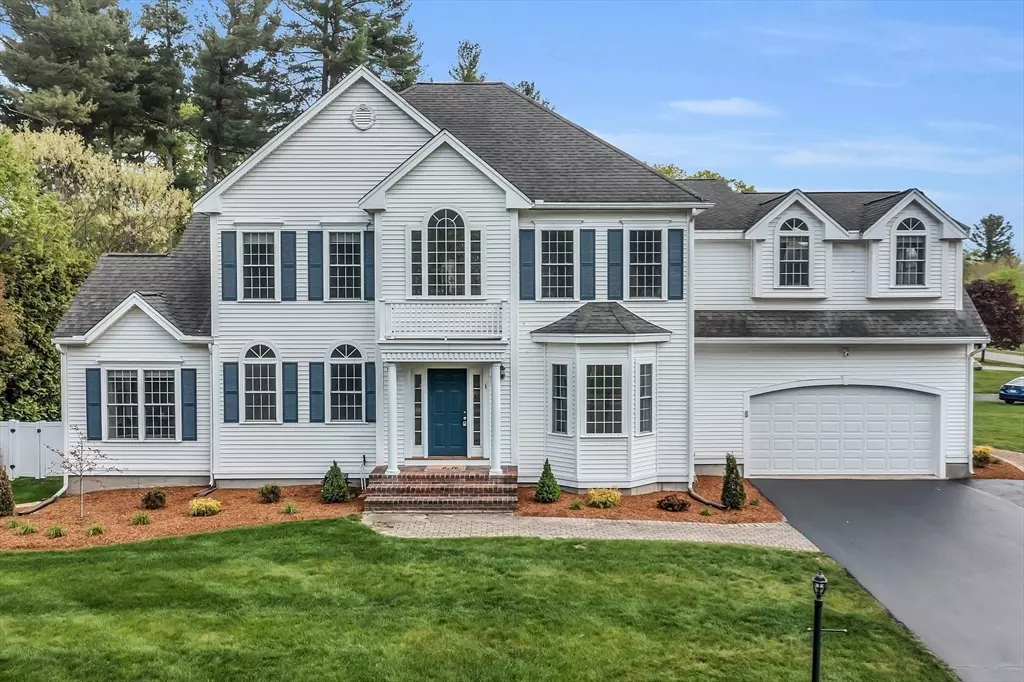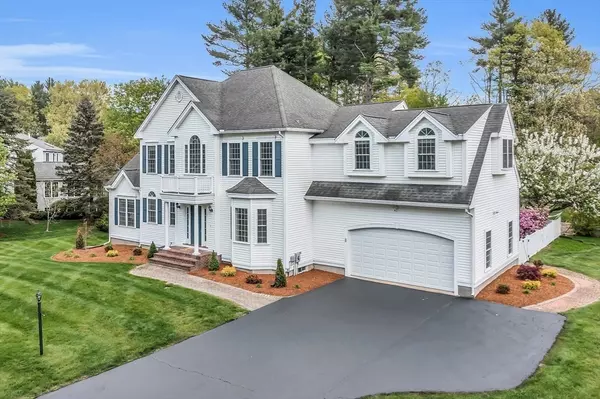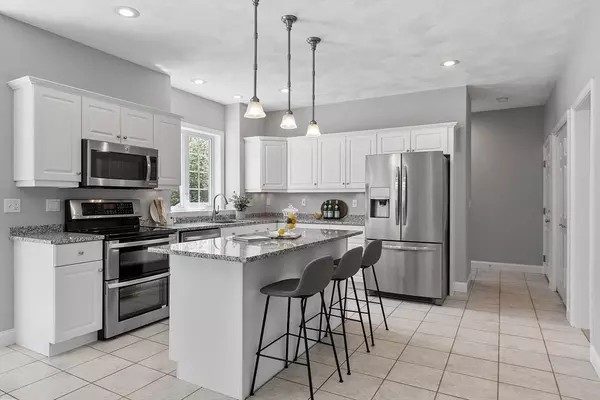$1,225,000
$1,150,000
6.5%For more information regarding the value of a property, please contact us for a free consultation.
1 Cutter Lane Westford, MA 01886
4 Beds
3.5 Baths
3,541 SqFt
Key Details
Sold Price $1,225,000
Property Type Single Family Home
Sub Type Single Family Residence
Listing Status Sold
Purchase Type For Sale
Square Footage 3,541 sqft
Price per Sqft $345
MLS Listing ID 73239183
Sold Date 06/26/24
Style Colonial
Bedrooms 4
Full Baths 3
Half Baths 1
HOA Fees $22/ann
HOA Y/N true
Year Built 1999
Annual Tax Amount $13,741
Tax Year 2024
Lot Size 0.480 Acres
Acres 0.48
Property Description
Situated on a large corner lot in Beaver Brooke Estates, this home enjoys the tranquility of suburban living while being just minutes away from Westford's bustling town center, renowned schools, & recreational amenities. 1st flr features open concept living with a bright eat-in white kitchen w/newer appliances, a fireplaced living rm, a sunny office/library w/custom built-ins, a formal dining rm and a bonus/flex rm with upgraded wainscotting. 2nd flr consists of a full bathroom, a separate laundry rm, 3 generous sized bdrms along w /the primary suite complete w/walk-in closet & large bathrm. The basement has been tastefully finished with a spacious family rm, a separate flex rm, a 3/4 bath w/ radiant heated flrs, a walk-in wine cellar & plenty of storage. Escape to your large fenced in backyard that is beautifully landscaped and is complete with a expanded TREX deck, inground pool and a pool cabana with space for seating, large wet bar and mini fridge. This property really has it all!
Location
State MA
County Middlesex
Area Forge Village
Zoning RA
Direction Pleasant Street/Concord Road to Beaver Brook Road to left onto True Bean Way, 1st left on to Cutter
Rooms
Family Room Closet, Flooring - Wall to Wall Carpet, Recessed Lighting
Basement Full, Finished, Interior Entry, Bulkhead
Primary Bedroom Level Second
Dining Room Flooring - Hardwood, Window(s) - Bay/Bow/Box, Wainscoting, Lighting - Overhead
Kitchen Closet, Flooring - Stone/Ceramic Tile, Window(s) - Picture, Dining Area, Pantry, Countertops - Stone/Granite/Solid, Kitchen Island, Deck - Exterior, Exterior Access, Open Floorplan, Recessed Lighting, Stainless Steel Appliances, Lighting - Pendant, Lighting - Overhead
Interior
Interior Features High Speed Internet Hookup, Recessed Lighting, Window Seat, Wainscoting, Lighting - Overhead, Bathroom - 3/4, Bathroom - With Shower Stall, Vaulted Ceiling(s), Home Office, Sitting Room, Wine Cellar, Bonus Room, 3/4 Bath, Foyer, Wet Bar
Heating Forced Air, Radiant, Natural Gas
Cooling Central Air
Flooring Tile, Carpet, Hardwood, Flooring - Hardwood, Flooring - Wall to Wall Carpet, Flooring - Stone/Ceramic Tile
Fireplaces Number 2
Fireplaces Type Family Room, Living Room
Appliance Gas Water Heater, Water Heater, Range, Dishwasher, Microwave, Refrigerator, Washer, Dryer, Wine Refrigerator, Plumbed For Ice Maker
Laundry Flooring - Stone/Ceramic Tile, Second Floor, Electric Dryer Hookup, Washer Hookup
Exterior
Exterior Feature Porch, Deck - Composite, Patio, Pool - Inground, Cabana, Rain Gutters, Professional Landscaping, Sprinkler System, Screens, Fenced Yard, Garden, Stone Wall, Outdoor Gas Grill Hookup
Garage Spaces 2.0
Fence Fenced/Enclosed, Fenced
Pool In Ground
Community Features Shopping, Pool, Park, Walk/Jog Trails, Bike Path, Conservation Area, Highway Access, Public School, Sidewalks
Utilities Available for Electric Range, for Electric Oven, for Electric Dryer, Washer Hookup, Icemaker Connection, Outdoor Gas Grill Hookup
Roof Type Shingle
Total Parking Spaces 7
Garage Yes
Private Pool true
Building
Lot Description Corner Lot, Level
Foundation Concrete Perimeter
Sewer Private Sewer
Water Public
Architectural Style Colonial
Schools
Elementary Schools Col. John
Middle Schools Blanchard
High Schools Westford Acad.
Others
Senior Community false
Read Less
Want to know what your home might be worth? Contact us for a FREE valuation!

Our team is ready to help you sell your home for the highest possible price ASAP
Bought with JigSaw Team • Citylight Homes LLC





