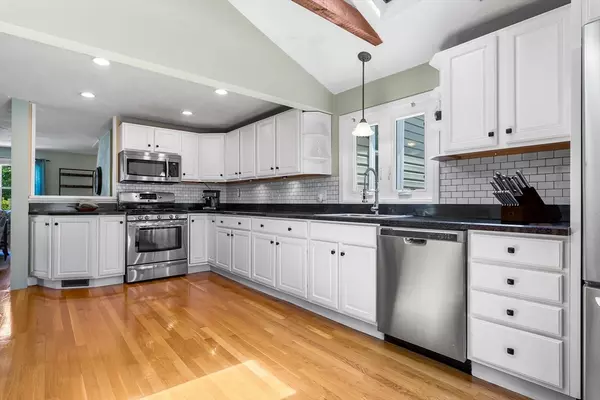$860,000
$749,900
14.7%For more information regarding the value of a property, please contact us for a free consultation.
37 Bonad Rd Stoneham, MA 02180
3 Beds
2 Baths
1,536 SqFt
Key Details
Sold Price $860,000
Property Type Single Family Home
Sub Type Single Family Residence
Listing Status Sold
Purchase Type For Sale
Square Footage 1,536 sqft
Price per Sqft $559
MLS Listing ID 73243809
Sold Date 06/26/24
Style Cape
Bedrooms 3
Full Baths 2
HOA Y/N false
Year Built 1950
Annual Tax Amount $7,137
Tax Year 2024
Lot Size 7,405 Sqft
Acres 0.17
Property Description
Nestled in the highly desirable Robin Hood neighborhood, this captivating home boasts impeccable curb appeal with brand new modern siding, windows, and a pristine new roof crowned by newly owned solar panels. Inside, hardwood floors grace the inviting first level, highlighted by a cozy gas fireplace in the living area. The spacious kitchen features newly refinished white cabinets and opens onto a new trek deck overlooking the landscaped yard with a luxurious hot tub and an above-ground pool. A convenient first-floor bedroom and full bathroom offer versatility. Upstairs, two additional bedrooms and another full bathroom await. The expansive basement includes a bonus family room and gym. Smart features such as a wireless thermostat and a wireless water monitoring system are included. Enjoy close proximity to shopping, restaurants, and golf courses, with easy access to I-95, I-93, and public transportation.
Location
State MA
County Middlesex
Zoning RA
Direction Use Gps
Rooms
Basement Full, Interior Entry, Bulkhead, Concrete
Primary Bedroom Level Second
Kitchen Skylight, Cathedral Ceiling(s), Ceiling Fan(s), Beamed Ceilings, Flooring - Wood, Dining Area, Countertops - Upgraded, Cabinets - Upgraded, Exterior Access, Open Floorplan, Recessed Lighting, Slider, Stainless Steel Appliances, Gas Stove
Interior
Interior Features Sitting Room
Heating Forced Air, Natural Gas
Cooling Central Air
Flooring Tile, Carpet, Hardwood, Flooring - Wood
Fireplaces Number 1
Fireplaces Type Living Room
Appliance Gas Water Heater, Range, Oven, Dishwasher, Disposal, Trash Compactor, Microwave, Refrigerator, Washer, Dryer
Laundry Gas Dryer Hookup, Washer Hookup, In Basement
Exterior
Exterior Feature Deck, Patio, Rain Gutters, Storage, Decorative Lighting, Fenced Yard
Fence Fenced
Community Features Public Transportation, Shopping, Park, Walk/Jog Trails, Golf, Medical Facility, Laundromat, Highway Access, House of Worship, Public School
Utilities Available for Gas Range, for Gas Dryer, Washer Hookup
Roof Type Shingle
Total Parking Spaces 6
Garage No
Building
Foundation Concrete Perimeter, Block
Sewer Public Sewer
Water Public
Architectural Style Cape
Others
Senior Community false
Read Less
Want to know what your home might be worth? Contact us for a FREE valuation!

Our team is ready to help you sell your home for the highest possible price ASAP
Bought with Joelle Smith • Compass





