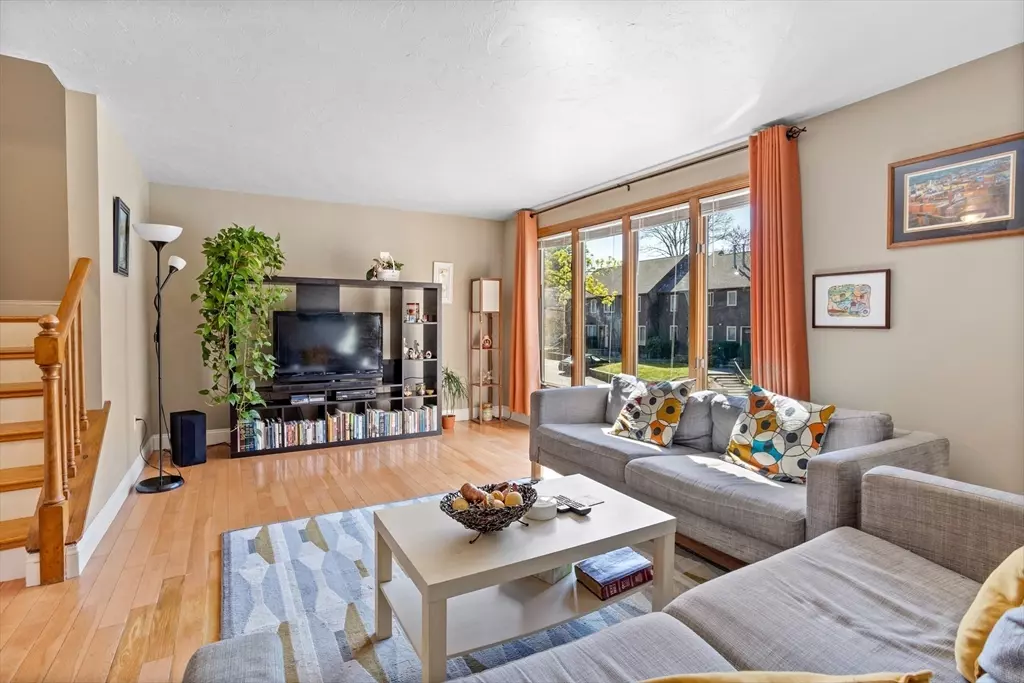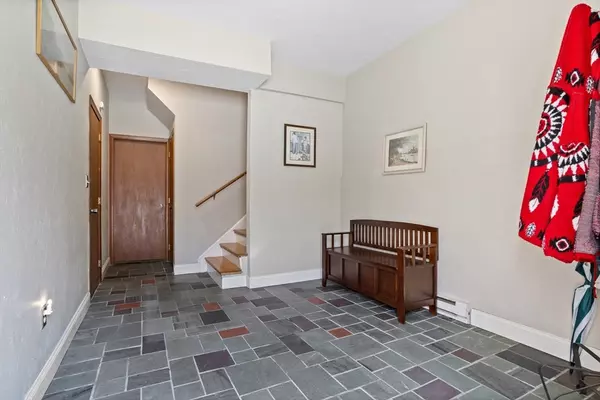$422,000
$395,000
6.8%For more information regarding the value of a property, please contact us for a free consultation.
283 Boylston St #E Lowell, MA 01852
3 Beds
1.5 Baths
1,776 SqFt
Key Details
Sold Price $422,000
Property Type Condo
Sub Type Condominium
Listing Status Sold
Purchase Type For Sale
Square Footage 1,776 sqft
Price per Sqft $237
MLS Listing ID 73231744
Sold Date 06/24/24
Bedrooms 3
Full Baths 1
Half Baths 1
HOA Fees $366/mo
Year Built 1983
Annual Tax Amount $3,979
Tax Year 2024
Property Description
Prime location within Lowell's sought-after Belvidere neighborhood, this 3BR condo is near Shedd park, shopping, and easy access to major routes and highways. Enter the uniquely tiled entryway, accessed via the 1-car garage or exterior door, a perfect spot for coats or shoes, and go up a few short steps to the main living area. Gleaming HW floors throughout the living room, dining room, and all bedrooms. Large windows throughout this unit allow for the natural light to shine. Oversized living room is great for entertaining. Dining room is open to the kitchen, which has beautiful "granite-like" counters, and has sliders that lead to the deck. Upstairs you will find the 3 well-sized bedrooms, as well as a full bath. 1-car garage currently divided to partial garage and hobby room but can easily be returned to full garage. A low HOA fee and the great price makes this condo one to be sure to see!
Location
State MA
County Middlesex
Area Belvidere
Zoning TTF
Direction Use GPS
Rooms
Basement Y
Primary Bedroom Level Third
Dining Room Flooring - Hardwood, Deck - Exterior, Exterior Access, Open Floorplan, Slider, Lighting - Overhead
Kitchen Flooring - Stone/Ceramic Tile, Countertops - Stone/Granite/Solid, Open Floorplan, Gas Stove, Lighting - Overhead
Interior
Interior Features Lighting - Overhead, Entrance Foyer
Heating Forced Air, Natural Gas
Cooling Central Air
Flooring Wood, Tile, Flooring - Stone/Ceramic Tile
Appliance Range, Dishwasher, Refrigerator, Washer, Dryer
Laundry First Floor, Washer Hookup
Exterior
Exterior Feature Deck
Garage Spaces 1.0
Community Features Public Transportation, Shopping, Tennis Court(s), Park, Walk/Jog Trails, Medical Facility, Highway Access, House of Worship, Public School
Utilities Available for Gas Range, Washer Hookup
Total Parking Spaces 2
Garage Yes
Building
Story 3
Sewer Public Sewer
Water Public
Others
Senior Community false
Read Less
Want to know what your home might be worth? Contact us for a FREE valuation!

Our team is ready to help you sell your home for the highest possible price ASAP
Bought with Holly Countie • Century 21 Cardinal





