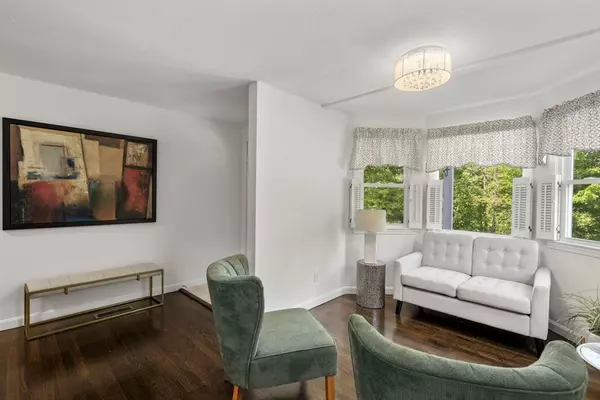$840,000
$790,000
6.3%For more information regarding the value of a property, please contact us for a free consultation.
80 Tisdale Dr #80 Dover, MA 02030
3 Beds
2.5 Baths
2,474 SqFt
Key Details
Sold Price $840,000
Property Type Condo
Sub Type Condominium
Listing Status Sold
Purchase Type For Sale
Square Footage 2,474 sqft
Price per Sqft $339
MLS Listing ID 73241461
Sold Date 06/20/24
Bedrooms 3
Full Baths 2
Half Baths 1
HOA Fees $485/mo
Year Built 1993
Annual Tax Amount $7,137
Tax Year 2024
Property Description
OPEN HOUSES CANCELLED - offer accepted. This spacious end unit with four floors of living feels like a single family home with all the convenience of a professionally managed complex plus access to top rated Dover school system. Enter through the beautiful front hall, adjacent to the elegant and cozy seating area/living room. Lovely updated kitchen has everything you need, leading to bright and open dining area perfect for entertaining & gathering. Enjoy views of the grounds from generous family room with built-ins and picturesque fireplace. Upstairs you'll find an enormous primary suite with deep closets & renovated bathroom plus laundry, providing a retreat-like space. One additional full bathroom and bedroom complete the second floor. Loft space offers privacy and spaciousness, perfect for home office, guest space, play area or whatever you need! Lower level has much-needed bonus space: a second family room, study room, or gym.
Location
State MA
County Norfolk
Direction Rt 109 to Tisdale Drive. End of Tisdale to private drive.
Rooms
Family Room Closet/Cabinets - Custom Built, Flooring - Hardwood
Basement Y
Primary Bedroom Level Second
Dining Room Flooring - Hardwood, Exterior Access, Lighting - Overhead
Kitchen Flooring - Stone/Ceramic Tile, Countertops - Stone/Granite/Solid, Stainless Steel Appliances
Interior
Interior Features Lighting - Overhead, Bonus Room, Loft, Internet Available - Unknown
Heating Forced Air, Natural Gas
Cooling Central Air
Flooring Tile, Hardwood
Fireplaces Number 1
Fireplaces Type Family Room
Appliance Range, Dishwasher, Disposal, Microwave, Refrigerator, Freezer, Washer, Dryer
Laundry Second Floor, In Unit, Electric Dryer Hookup, Washer Hookup
Exterior
Exterior Feature Porch, Patio, Rain Gutters, Professional Landscaping
Garage Spaces 1.0
Community Features Tennis Court(s)
Utilities Available for Gas Range, for Electric Oven, for Electric Dryer, Washer Hookup
Roof Type Shingle
Total Parking Spaces 1
Garage Yes
Building
Story 4
Sewer Private Sewer
Water Public
Schools
Elementary Schools Chickering
Middle Schools Dover Sherborn
High Schools Dover Sherborn
Others
Senior Community false
Read Less
Want to know what your home might be worth? Contact us for a FREE valuation!

Our team is ready to help you sell your home for the highest possible price ASAP
Bought with The Powissett Group • Compass





