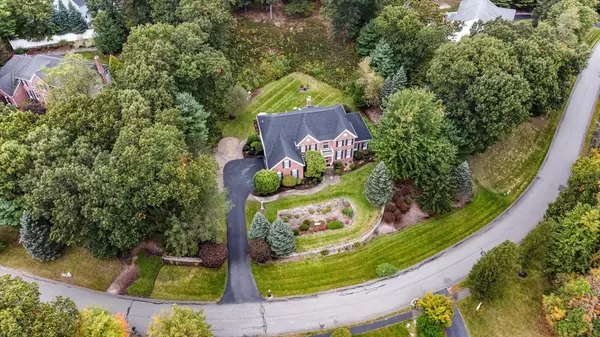$1,635,000
$1,699,900
3.8%For more information regarding the value of a property, please contact us for a free consultation.
52 Greenwood Rd Hopkinton, MA 01748
4 Beds
3.5 Baths
4,700 SqFt
Key Details
Sold Price $1,635,000
Property Type Single Family Home
Sub Type Single Family Residence
Listing Status Sold
Purchase Type For Sale
Square Footage 4,700 sqft
Price per Sqft $347
Subdivision Highland Ridge
MLS Listing ID 73217061
Sold Date 06/21/24
Style Colonial
Bedrooms 4
Full Baths 3
Half Baths 1
HOA Fees $31/ann
HOA Y/N true
Year Built 2000
Annual Tax Amount $20,143
Tax Year 2024
Lot Size 1.270 Acres
Acres 1.27
Property Description
Lavish & beautifully appointed, 4 BR 3.5 BA estate in well sought after Highland Ridge. This magnificent open floorplan residence offers all the comforts of home coupled w high-end finishes & amenities. Upon entering the grand foyer you will notice the stunning marble floors, soaring ceiling & sweeping staircase. The main flr features the gourmet kit w dining area, granite center island, an abundance of granite counterspace & cabinetry + a pantry. Entertain guests in the lovely formal DR w hardwood flrs & crown molding. Relax in the custom-built FR w french doors & picturesque boxed bay window. Other rooms on 1st level include the LR w fireplace, stunning skylit sunroom, Den & Great Rm. The 2nd level has 4 spacious BR's. The Main BR features a walk-in closet. Other features include deck, 3-car garage w work area, C/A, Energy-Star appliances. Situated on 1.25 acres of professionally landscaped park-like grounds. Top ranked public school system in MA.
Location
State MA
County Middlesex
Zoning A
Direction Saddle Hill Road to Greenwood Road or Cedar Street Extension to Overlook Road to Greenwood Road
Rooms
Family Room Closet/Cabinets - Custom Built, Flooring - Hardwood, Window(s) - Bay/Bow/Box, French Doors, Recessed Lighting
Basement Full, Interior Entry, Bulkhead
Primary Bedroom Level Second
Dining Room Flooring - Hardwood, Chair Rail, Open Floorplan, Crown Molding
Kitchen Flooring - Stone/Ceramic Tile, Dining Area, Pantry, Countertops - Stone/Granite/Solid, Kitchen Island, Open Floorplan, Recessed Lighting
Interior
Interior Features Vaulted Ceiling(s), Open Floorplan, Recessed Lighting, Wet bar, Chair Rail, Bathroom - Full, Bathroom - Double Vanity/Sink, Bathroom - With Tub & Shower, Closet - Linen, Sun Room, Foyer, Den, Great Room, Bathroom, Wet Bar, Wired for Sound
Heating Forced Air, Oil
Cooling Central Air
Flooring Tile, Carpet, Hardwood, Flooring - Stone/Ceramic Tile, Flooring - Marble, Flooring - Hardwood
Fireplaces Number 1
Fireplaces Type Living Room
Appliance Water Heater, Oven, Microwave, ENERGY STAR Qualified Refrigerator, ENERGY STAR Qualified Dryer, ENERGY STAR Qualified Dishwasher, ENERGY STAR Qualified Washer, Cooktop
Laundry Flooring - Stone/Ceramic Tile, Electric Dryer Hookup, First Floor
Exterior
Exterior Feature Porch, Deck - Composite, Patio, Rain Gutters, Storage, Professional Landscaping, Sprinkler System, Decorative Lighting, Screens
Garage Spaces 3.0
Community Features Public Transportation, Shopping, Pool, Park, Walk/Jog Trails, Golf, Medical Facility, Bike Path, Conservation Area, Highway Access, House of Worship, Private School, Public School, T-Station
Waterfront Description Beach Front,Lake/Pond,1 to 2 Mile To Beach
Roof Type Shingle
Total Parking Spaces 8
Garage Yes
Building
Foundation Concrete Perimeter
Sewer Private Sewer
Water Private
Architectural Style Colonial
Others
Senior Community false
Acceptable Financing Contract
Listing Terms Contract
Read Less
Want to know what your home might be worth? Contact us for a FREE valuation!

Our team is ready to help you sell your home for the highest possible price ASAP
Bought with Brian O'Keefe • Redfin Corp.





