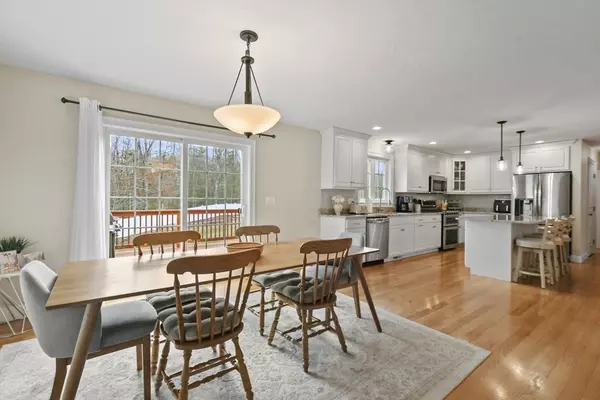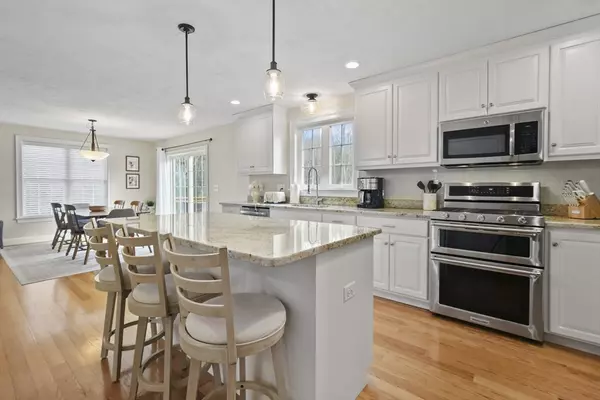$780,000
$725,000
7.6%For more information regarding the value of a property, please contact us for a free consultation.
242 Riverlin Street Millbury, MA 01527
4 Beds
2.5 Baths
3,084 SqFt
Key Details
Sold Price $780,000
Property Type Single Family Home
Sub Type Single Family Residence
Listing Status Sold
Purchase Type For Sale
Square Footage 3,084 sqft
Price per Sqft $252
MLS Listing ID 73208920
Sold Date 06/21/24
Style Colonial
Bedrooms 4
Full Baths 2
Half Baths 1
HOA Y/N false
Year Built 2015
Annual Tax Amount $8,679
Tax Year 2023
Lot Size 1.500 Acres
Acres 1.5
Property Description
Look no further! Absolutely pristine 4 BR - 2.5 Bath Colonial on 1.5 acres near Millbury/Grafton line! You will fall in love the moment you enter the front door. The heart of this home is the open concept Kitchen/Living Rm. Let your inner chef out in the beautiful eat-in Kitchen complete w/ granite counters, S/S appliances, center island w/ pendant lighting, ample cabinet space for storage, and slider to the back deck! This space opens to the sun-splashed Living Rm w/ cozy gas fireplace. Retreat to the 2nd level Primary Suite w/ a gorgeous full bath & 2 walk-in closets! 3 good-sized BR's w/ plenty of closet space & full bath complete the 2nd flr! Additional features: *Hardwood's throughout the 1st flr. *Finished walkout lower level w/ over 600 sqft (so many possibilities)! *Large back deck w/ retractable awning over-looks the private fenced-in back yard. *Manicured landscaping w/ Irrigation. *Generator hook up & MORE! **Located near Shopping/Restaurants & minutes from the MA Pike.
Location
State MA
County Worcester
Zoning R
Direction Worcester Sheet (Route 122) Deernolm St to Riverlin Street or Millbury Ave to Riverlin
Rooms
Family Room Flooring - Wall to Wall Carpet, Cable Hookup, Exterior Access
Basement Full, Partially Finished, Walk-Out Access, Interior Entry, Radon Remediation System, Concrete
Primary Bedroom Level Second
Dining Room Flooring - Hardwood, Chair Rail
Kitchen Flooring - Hardwood, Dining Area, Countertops - Stone/Granite/Solid, Kitchen Island, Breakfast Bar / Nook, Deck - Exterior, Slider, Stainless Steel Appliances, Gas Stove
Interior
Heating Forced Air, Propane
Cooling Central Air
Flooring Tile, Carpet, Hardwood
Fireplaces Number 1
Fireplaces Type Living Room
Appliance Electric Water Heater, Water Heater, Range, Dishwasher, Microwave, Refrigerator, Washer, Dryer
Exterior
Exterior Feature Deck, Deck - Wood, Rain Gutters, Professional Landscaping, Sprinkler System, Fenced Yard
Garage Spaces 2.0
Fence Fenced
Community Features Public Transportation, Shopping, Park, Walk/Jog Trails, Medical Facility, Laundromat, Bike Path, Highway Access, House of Worship, Public School
Roof Type Shingle
Total Parking Spaces 8
Garage Yes
Building
Lot Description Level
Foundation Concrete Perimeter
Sewer Private Sewer
Water Private
Architectural Style Colonial
Others
Senior Community false
Read Less
Want to know what your home might be worth? Contact us for a FREE valuation!

Our team is ready to help you sell your home for the highest possible price ASAP
Bought with Martha Celli • LAER Realty Partners





