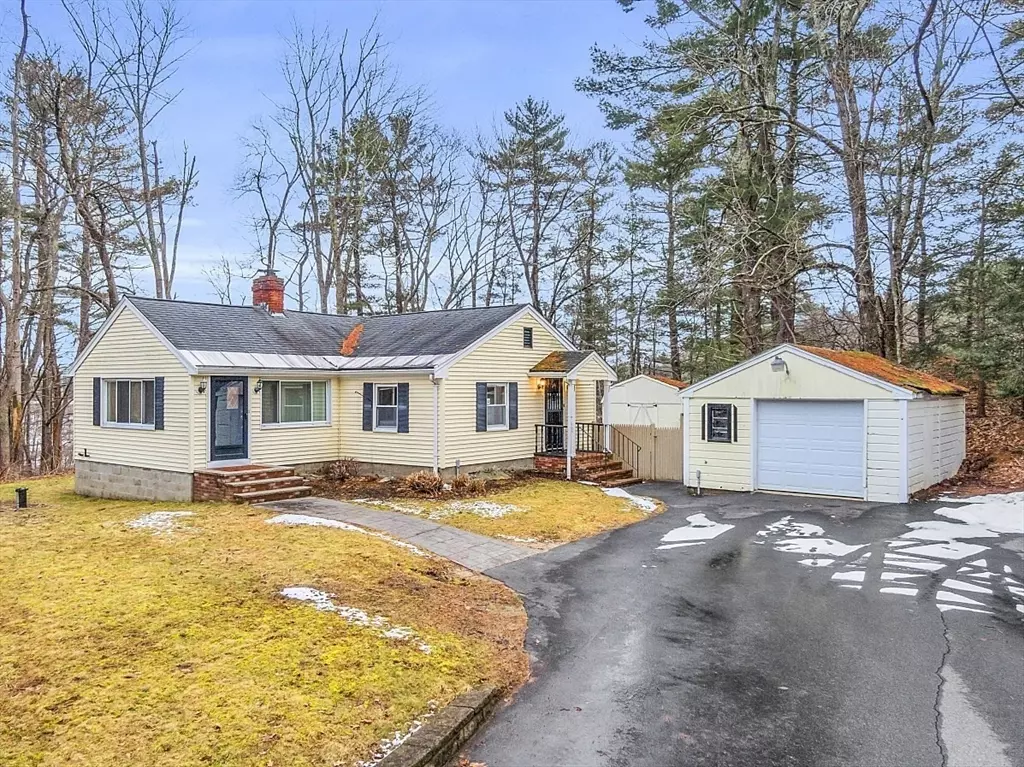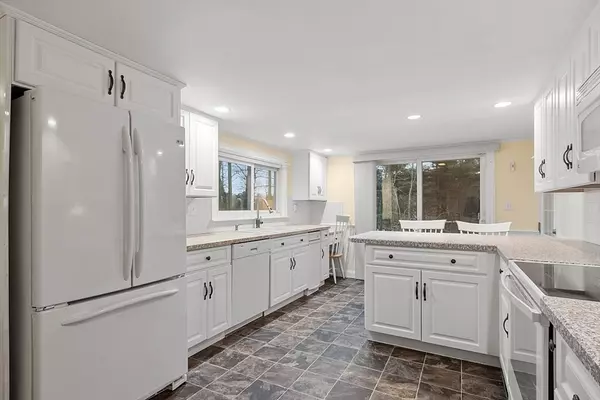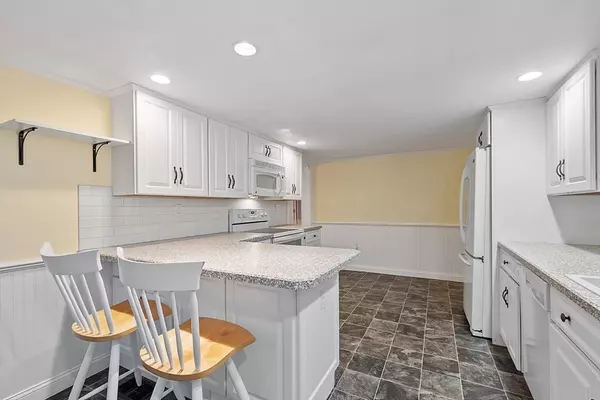$525,000
$475,000
10.5%For more information regarding the value of a property, please contact us for a free consultation.
262 N Main St Middleton, MA 01949
2 Beds
1.5 Baths
1,284 SqFt
Key Details
Sold Price $525,000
Property Type Single Family Home
Sub Type Single Family Residence
Listing Status Sold
Purchase Type For Sale
Square Footage 1,284 sqft
Price per Sqft $408
MLS Listing ID 73216981
Sold Date 06/17/24
Style Ranch
Bedrooms 2
Full Baths 1
Half Baths 1
HOA Y/N false
Year Built 1945
Annual Tax Amount $5,928
Tax Year 2024
Lot Size 0.490 Acres
Acres 0.49
Property Description
Looking for the perfect "getting into Middleton", sizing smartly, condo alternative, one level living, or even investor opportunity home? Then move right in & love turning this home into your life-just-right! Sunlight makes its warm welcome through the updated kitchen with a slider to private composite deck, all overlooking nature and water views of Emerson Brook Reservoir. Inside you'll love the updated carpeting and paint for a fresh start, updated well-water filtration system and serviced for piece of mind PLUS a nicely sized family, and living room with gas fireplace for those cozy moments. Need a location with convenience? A right out the driveway brings you to excellent shopping, dining & commuter routes, and a left brings you close by access to Harold Parker State Park and Boxford State forest for your outdoor adventuring! Fenced area out back, with 2 storage sheds for all your outdoor toys and garage with workbench for your tinkering and fixing needs too. Offers due 4/3 @ NOON
Location
State MA
County Essex
Zoning R1B
Direction North Main St is RT 114 Middleton
Rooms
Family Room Ceiling Fan(s), Closet, Closet/Cabinets - Custom Built, Flooring - Wall to Wall Carpet, Recessed Lighting
Basement Partial, Crawl Space, Dirt Floor, Unfinished
Primary Bedroom Level First
Kitchen Flooring - Vinyl, Pantry, Deck - Exterior, Exterior Access, Recessed Lighting, Remodeled, Slider, Peninsula
Interior
Interior Features Coffered Ceiling(s), Dining Area, Living/Dining Rm Combo
Heating Forced Air, Oil, Fireplace(s)
Cooling Central Air
Flooring Vinyl, Carpet, Laminate, Flooring - Wall to Wall Carpet
Fireplaces Number 1
Appliance Water Heater, Range, Dishwasher, Trash Compactor, Microwave, Refrigerator, Washer, Dryer, Water Treatment
Laundry Gas Dryer Hookup, Washer Hookup
Exterior
Exterior Feature Deck - Composite, Rain Gutters, Storage, Fenced Yard, Other
Garage Spaces 1.0
Fence Fenced/Enclosed, Fenced
Community Features Public Transportation, Shopping, Conservation Area, Highway Access, Public School
Utilities Available for Electric Range, for Gas Dryer, Washer Hookup
Waterfront Description Waterfront,Other (See Remarks)
View Y/N Yes
View Scenic View(s)
Roof Type Shingle
Total Parking Spaces 4
Garage Yes
Building
Lot Description Wooded
Foundation Block
Sewer Private Sewer
Water Private
Architectural Style Ranch
Schools
Elementary Schools Fullr Meadw K-2
Middle Schools How Manning 3-6
High Schools Mascnmet Reg
Others
Senior Community false
Acceptable Financing Contract
Listing Terms Contract
Read Less
Want to know what your home might be worth? Contact us for a FREE valuation!

Our team is ready to help you sell your home for the highest possible price ASAP
Bought with Kimberly Zecher • Compass





