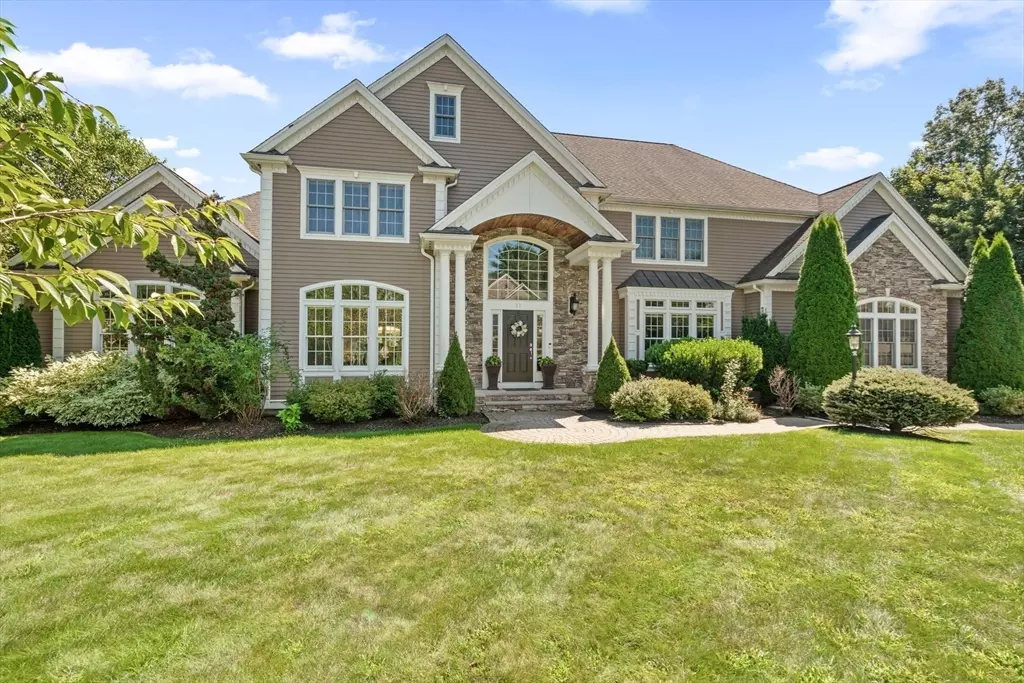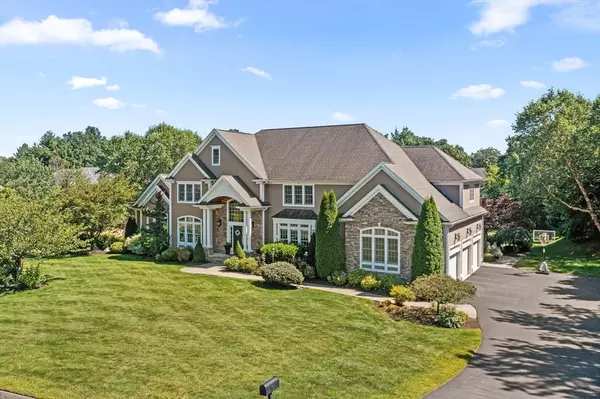$2,001,000
$1,975,000
1.3%For more information regarding the value of a property, please contact us for a free consultation.
11 Shipley Ct Middleton, MA 01949
5 Beds
4.5 Baths
5,013 SqFt
Key Details
Sold Price $2,001,000
Property Type Single Family Home
Sub Type Single Family Residence
Listing Status Sold
Purchase Type For Sale
Square Footage 5,013 sqft
Price per Sqft $399
MLS Listing ID 73202772
Sold Date 06/12/24
Style Colonial
Bedrooms 5
Full Baths 4
Half Baths 1
HOA Y/N false
Year Built 2006
Annual Tax Amount $24,912
Tax Year 2024
Lot Size 0.940 Acres
Acres 0.94
Property Description
Indulge in sheer opulence! Please view the property video at https://11shipleyct.my.canva.site/video. Discover this custom-built masterpiece in Middleton's premier neighborhood. Revel in the meticulous craftsmanship showcased in cherry cabinetry, granite countertops, and top-tier appliances across two kitchens. Seamlessly blending open design with warmth, the main level boasts a grand family room, lovely dining room, and home office. 1st fl ensuite bedroom offers convenience and seclusion, while upstairs you have 3 generously sized bedrooms in addition to the master suite complete with a cozy gas fireplace, opulent bath, and expansive closet. The lower level offers endless entertainment possibilities complemented with a 3-car heated garage. Direct walk out to your outdoor paradise including a lovely patio, saltwater pool, hot tub, and playset. This residence epitomizes luxury living and is tailored for multigenerational lifestyles.
Location
State MA
County Essex
Zoning res
Direction Rt 62 To liberty to Shipley Ct
Rooms
Family Room Flooring - Stone/Ceramic Tile
Basement Full, Finished, Walk-Out Access
Primary Bedroom Level Second
Dining Room Flooring - Hardwood, Wainscoting
Kitchen Flooring - Hardwood, Window(s) - Picture, Dining Area, Countertops - Stone/Granite/Solid, Kitchen Island
Interior
Interior Features Bathroom - Full, Bathroom - Half, Countertops - Stone/Granite/Solid, Kitchen Island, Cabinets - Upgraded, Bathroom, Home Office, Kitchen, Game Room, Central Vacuum
Heating Central, Forced Air, Propane
Cooling Central Air
Flooring Tile, Hardwood, Flooring - Hardwood, Flooring - Stone/Ceramic Tile
Fireplaces Number 2
Fireplaces Type Living Room
Appliance Water Heater, Range, Oven, Dishwasher, Disposal, Refrigerator
Laundry Second Floor
Exterior
Exterior Feature Deck, Patio, Covered Patio/Deck, Pool - Inground Heated, Hot Tub/Spa, Sprinkler System, Fenced Yard
Garage Spaces 3.0
Fence Fenced
Pool Pool - Inground Heated
Utilities Available for Gas Range, for Gas Oven
Roof Type Shingle
Total Parking Spaces 3
Garage Yes
Private Pool true
Building
Lot Description Easements
Foundation Concrete Perimeter
Sewer Private Sewer
Water Public
Architectural Style Colonial
Schools
Elementary Schools Howe-Manning
Middle Schools Masconomet
High Schools Masconomet
Others
Senior Community false
Acceptable Financing Contract
Listing Terms Contract
Read Less
Want to know what your home might be worth? Contact us for a FREE valuation!

Our team is ready to help you sell your home for the highest possible price ASAP
Bought with Joshua Kelleher • Keller Williams Elite





