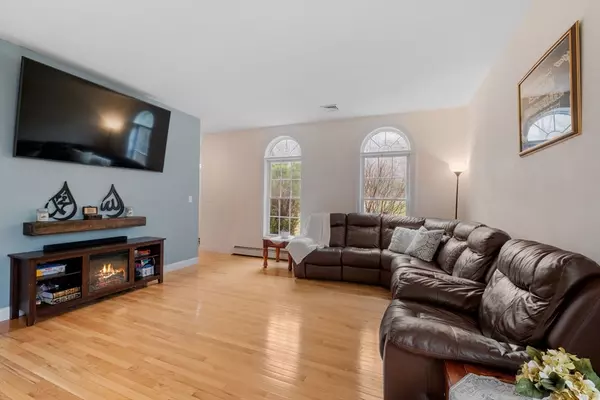$690,000
$675,000
2.2%For more information regarding the value of a property, please contact us for a free consultation.
12 Gorton Drive Danville, NH 03819
4 Beds
2.5 Baths
3,105 SqFt
Key Details
Sold Price $690,000
Property Type Single Family Home
Sub Type Single Family Residence
Listing Status Sold
Purchase Type For Sale
Square Footage 3,105 sqft
Price per Sqft $222
MLS Listing ID 73227479
Sold Date 06/11/24
Style Colonial
Bedrooms 4
Full Baths 2
Half Baths 1
HOA Y/N false
Year Built 2002
Annual Tax Amount $12,164
Tax Year 2023
Lot Size 2.000 Acres
Acres 2.0
Property Description
Welcome to this beautiful 4 bedroom hip roof colonial in a quiet cul-de-sac neighborhood in the quaint town of Danville. This 3100+ sq ft home has unlimited potential! Shine up this gem to make it sparkle and bring your cosmetic finishes and touches and walk into instant equity! Just needs a little TLC but the return will be well worth the investment! Sitting on 2 acres, this home has so much to offer like 9 ft ceilings on 1st floor, oversized 28x15 maple eat in kitchen w/ peninsula &stainless steel appliances, 28x12 ft deck off the kitchen overlooking the private yard, a 25x16 vaulted ceiling family room w/ fireplace, central A/C, generator hookup, formal dining room & separate living room on opposite side of the great room & gleaming hardwood floors. Climb the oak staircase to the 2nd floor where 4 good sized bedrooms await, including a master ensuite w/ its own private bath w/ jetted tub & shower & walk-in closet.
Location
State NH
County Rockingham
Zoning 01-Rural
Direction RT 111A to Walker to Gorton
Rooms
Basement Full, Partially Finished, Walk-Out Access, Garage Access
Primary Bedroom Level Second
Interior
Interior Features Bonus Room
Heating Baseboard
Cooling Central Air
Flooring Tile, Carpet, Hardwood
Fireplaces Number 1
Appliance Electric Water Heater, Range, Dishwasher, Microwave, Refrigerator
Laundry First Floor
Exterior
Exterior Feature Deck, Deck - Composite
Garage Spaces 2.0
Roof Type Shingle
Total Parking Spaces 8
Garage Yes
Building
Lot Description Level
Foundation Concrete Perimeter
Sewer Private Sewer
Water Private
Architectural Style Colonial
Others
Senior Community false
Read Less
Want to know what your home might be worth? Contact us for a FREE valuation!

Our team is ready to help you sell your home for the highest possible price ASAP
Bought with Team Tringali • Keller Williams Gateway Realty





