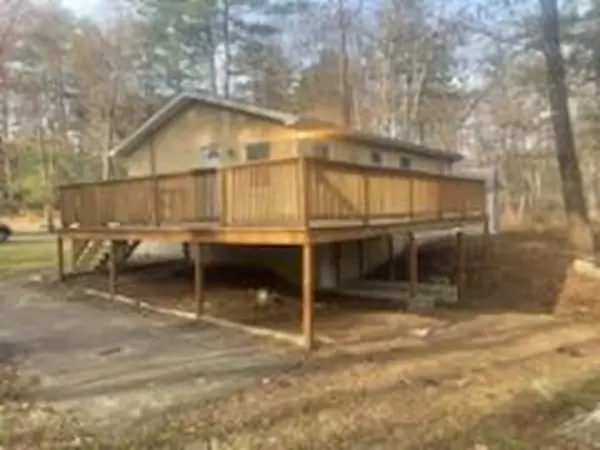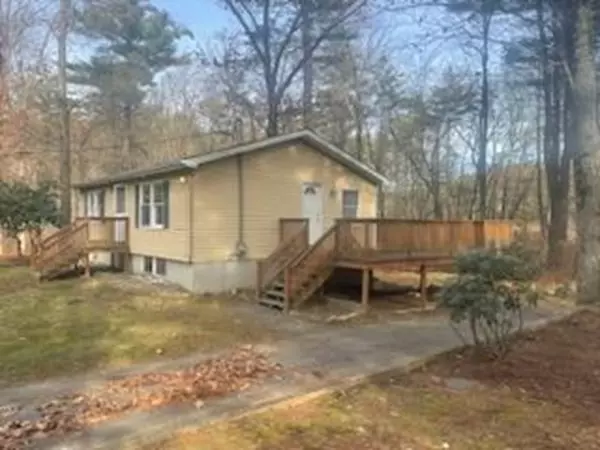$455,000
$399,900
13.8%For more information regarding the value of a property, please contact us for a free consultation.
194 King Street Groveland, MA 01834
2 Beds
1 Bath
864 SqFt
Key Details
Sold Price $455,000
Property Type Single Family Home
Sub Type Single Family Residence
Listing Status Sold
Purchase Type For Sale
Square Footage 864 sqft
Price per Sqft $526
MLS Listing ID 73181754
Sold Date 06/07/24
Style Ranch
Bedrooms 2
Full Baths 1
HOA Y/N false
Year Built 1976
Annual Tax Amount $5,664
Tax Year 2023
Lot Size 0.690 Acres
Acres 0.69
Property Description
Come make this your home! Finally an affordable value for Groveland, priced well under the competition for quick "as-is" sale. This is a very well built ranch style home in need of cosmetic changes and/ or redesign, but very workable. There are plans being drawn up for a brand new 2 or 3 bedroom septic system to replace the previous system. Owner will install a new septic and town water line prior to sale. The house is currently serviced by well water which can remain for irrigation/ outdoor use unless the town requires it to be removed after town water connection. Property is in a neighborhood of much more expensive, well cared for homes. This is a 36 x 24 ranch with large bedrooms and a partially finished walk out basement (which was not counted into the total square footage). Additionally there is a (12' x 24' + 18' x 10') wrap around deck off the right side entrance with a fair amount of rear yard privacy as the lots on either side and to the rear do not have homes.
Location
State MA
County Essex
Zoning RA
Direction From West Main Street (97) take a right onto King Street, and #194 will be approx. 1 mile on right;
Rooms
Basement Full, Partial, Walk-Out Access
Primary Bedroom Level First
Interior
Heating Electric
Cooling None
Flooring Wood, Vinyl
Appliance Electric Water Heater, Range, Dishwasher, Microwave, Refrigerator
Laundry Electric Dryer Hookup, Washer Hookup
Exterior
Exterior Feature Deck - Wood, Rain Gutters, Storage
Community Features Shopping, Conservation Area, Highway Access, House of Worship, Public School
Utilities Available for Electric Range, for Electric Oven, for Electric Dryer, Washer Hookup
Roof Type Shingle
Total Parking Spaces 4
Garage No
Building
Lot Description Wooded, Level
Foundation Concrete Perimeter
Sewer Private Sewer
Water Public, Private
Architectural Style Ranch
Schools
Elementary Schools Bagnall
Middle Schools Pentucket
High Schools Pentucket
Others
Senior Community false
Acceptable Financing Contract
Listing Terms Contract
Read Less
Want to know what your home might be worth? Contact us for a FREE valuation!

Our team is ready to help you sell your home for the highest possible price ASAP
Bought with Noah Bange • Chinatti Realty Group, Inc.





