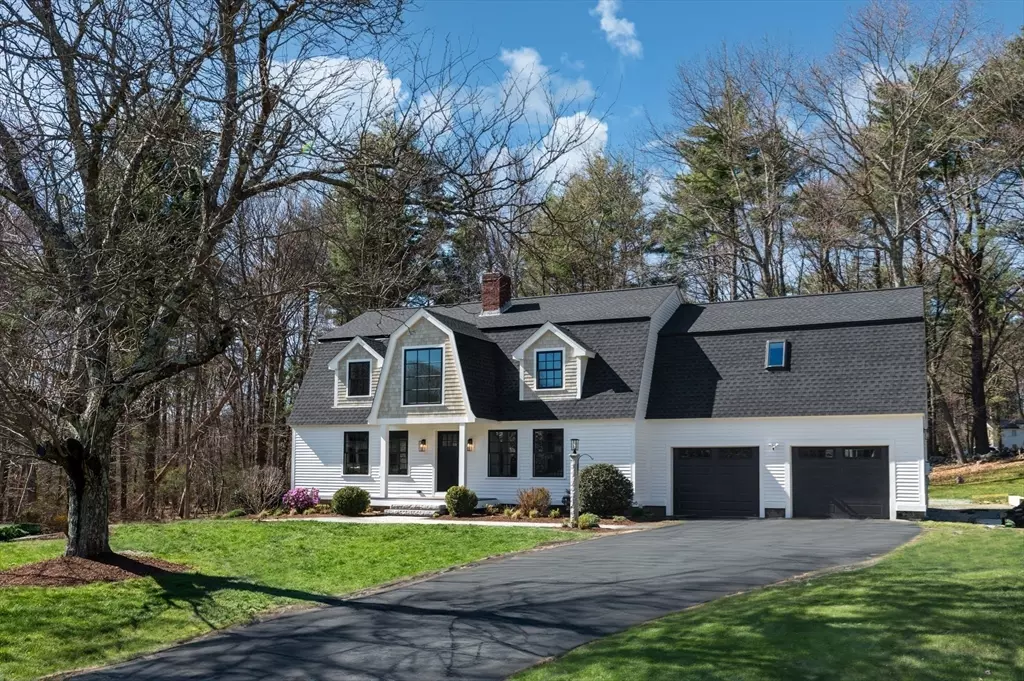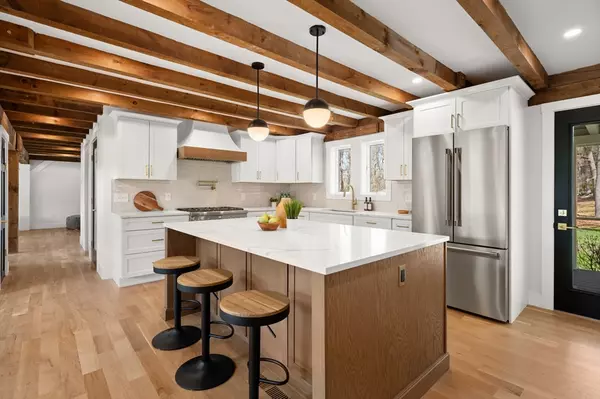$1,705,000
$1,649,000
3.4%For more information regarding the value of a property, please contact us for a free consultation.
24 Hickory Lane Hamilton, MA 01982
5 Beds
3.5 Baths
3,753 SqFt
Key Details
Sold Price $1,705,000
Property Type Single Family Home
Sub Type Single Family Residence
Listing Status Sold
Purchase Type For Sale
Square Footage 3,753 sqft
Price per Sqft $454
MLS Listing ID 73228468
Sold Date 06/05/24
Style Colonial,Garrison
Bedrooms 5
Full Baths 3
Half Baths 1
HOA Y/N false
Year Built 1981
Annual Tax Amount $14,565
Tax Year 2024
Lot Size 1.350 Acres
Acres 1.35
Property Description
Welcome to 24 Hickory Ln, a tranquil retreat in South Hamilton, MA. Renovated in 2024, this post and beam Garrison Colonial seamlessly blends modern elegance with natural beauty. Inside, discover soaring ceilings, exposed beams, gleaming wide-plank white oak flooring, custom millwork and a gourmet kitchen with quartz countertops, Thermador appliances with a custom plaster hood surround and walk-in pantry. The luxurious primary suite boasts a spa-like ensuite bathroom, while four additional bedrooms offer private retreats. The finished walk-out basement features a potential in-law suite with a full bath. Outside, a screened porch overlooks lush conservation land, perfect for alfresco dining. Professionally landscaped grounds provide ample space for outdoor activities and gardening. Conveniently located near top-rated schools, shopping, dining and recreational amenities, this property offers modern living in a coveted neighborhood enclave - this home is truly one of a kind!
Location
State MA
County Essex
Area South Hamilton
Zoning R1A
Direction Essex St. Rt. 22 to Hickory Ln
Rooms
Family Room Beamed Ceilings, Flooring - Hardwood, Open Floorplan, Recessed Lighting
Basement Full
Primary Bedroom Level Second
Dining Room Cathedral Ceiling(s), Beamed Ceilings, Flooring - Hardwood, Open Floorplan, Recessed Lighting
Kitchen Flooring - Hardwood, Countertops - Stone/Granite/Solid, Kitchen Island, Exterior Access, Open Floorplan, Recessed Lighting, Remodeled, Stainless Steel Appliances, Pot Filler Faucet, Gas Stove, Lighting - Pendant
Interior
Interior Features Cathedral Ceiling(s), Beamed Ceilings, Open Floorplan, Recessed Lighting, Bathroom - Full, Bathroom - Tiled With Shower Stall, Countertops - Stone/Granite/Solid, Closet, Loft, Bathroom, Bonus Room
Heating Baseboard
Cooling Central Air
Flooring Wood, Tile, Vinyl, Flooring - Hardwood, Flooring - Stone/Ceramic Tile, Flooring - Vinyl
Fireplaces Number 1
Fireplaces Type Family Room
Appliance Gas Water Heater, Disposal, Microwave, ENERGY STAR Qualified Refrigerator, ENERGY STAR Qualified Dishwasher, Range Hood, Range
Laundry Laundry Closet, Closet/Cabinets - Custom Built, Flooring - Stone/Ceramic Tile, Electric Dryer Hookup, Recessed Lighting, Washer Hookup, First Floor
Exterior
Exterior Feature Porch - Screened, Patio
Garage Spaces 2.0
Community Features Public Transportation, Shopping, Park, Walk/Jog Trails, Stable(s), Golf, Bike Path, Conservation Area, Highway Access, House of Worship, Private School, Public School
Utilities Available for Gas Range
Roof Type Shingle
Total Parking Spaces 6
Garage Yes
Building
Lot Description Cul-De-Sac, Wooded
Foundation Concrete Perimeter
Sewer Private Sewer
Water Public
Architectural Style Colonial, Garrison
Schools
Elementary Schools Hamilton Public
Middle Schools Hamilton Public
High Schools Hamilton-Wenham
Others
Senior Community false
Read Less
Want to know what your home might be worth? Contact us for a FREE valuation!

Our team is ready to help you sell your home for the highest possible price ASAP
Bought with Fabyan and Filias Team • J. Barrett & Company





