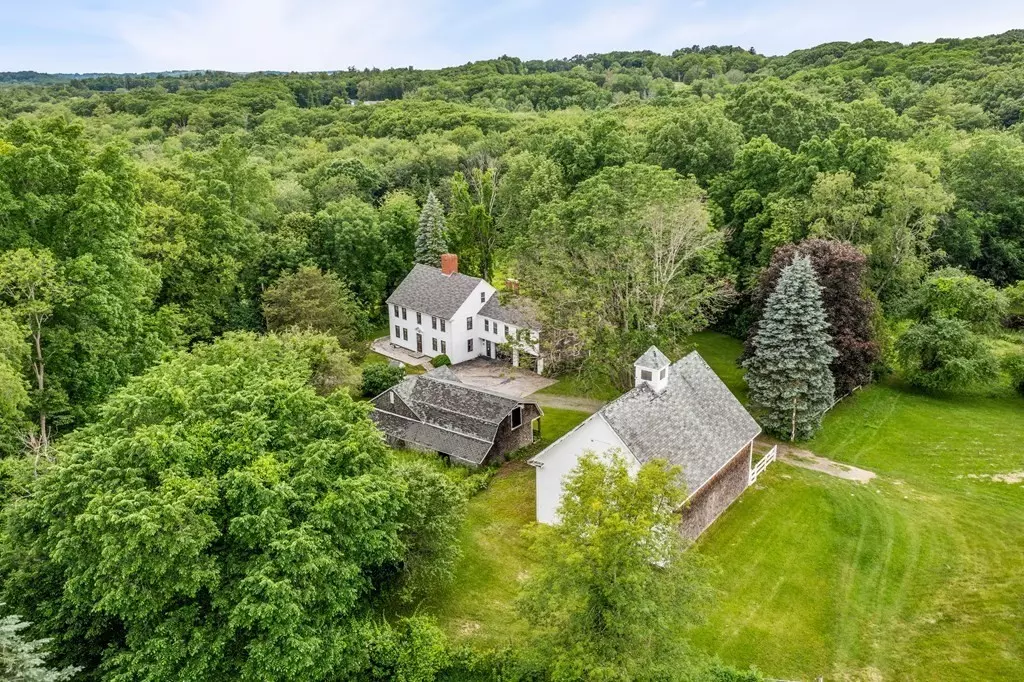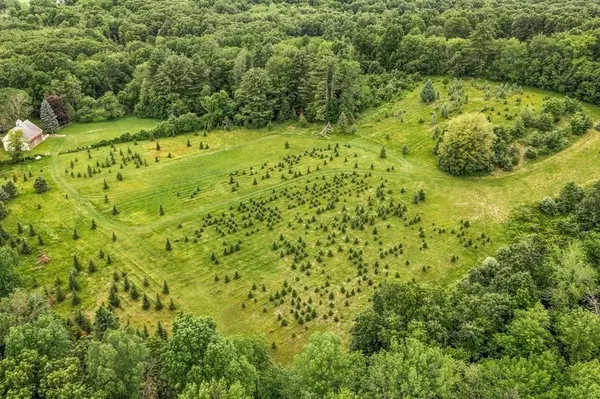$1,900,000
$2,000,000
5.0%For more information regarding the value of a property, please contact us for a free consultation.
114 Ash St West Newbury, MA 01985
3 Beds
2 Baths
3,173 SqFt
Key Details
Sold Price $1,900,000
Property Type Single Family Home
Sub Type Farm
Listing Status Sold
Purchase Type For Sale
Square Footage 3,173 sqft
Price per Sqft $598
MLS Listing ID 73129543
Sold Date 05/29/24
Style Antique
Bedrooms 3
Full Baths 2
HOA Y/N false
Year Built 1727
Annual Tax Amount $7,926
Tax Year 2023
Lot Size 36.000 Acres
Acres 36.0
Property Description
Evergreen Farm is a rare estate offering 36 lush, pastoral acres in sought-after West Newbury with potential for a country estate, farming, equestrian use, or development. Rooted in history, the land is home to a Christmas tree farm beloved by many. The stately, well-maintained antique colonial features original pine paneling and floors, 5 fireplaces, 3 bedrooms, 2 full baths and high ceilings. Attached oversized 2 car garage adds a large 2 level game room with vaulted ceilings and wood stove. Two accessory buildings include a handsome oversized barn with stalls, hayloft and space for tractors, plus another barn/garage with loft and more space for stalls and active farming use. Adjoins DFW land and has a pretty pond near the house. Over 1200 ft of frontage offers potential for development. Buyer to assume all due diligence and permitting. This parcel while wooded and private is convenient to highways, town and schools. This is a unique opportunity, rarely found in the region.
Location
State MA
County Essex
Zoning RA
Direction Main St to Moody to Ash
Rooms
Family Room Flooring - Hardwood
Basement Full, Unfinished
Primary Bedroom Level Second
Dining Room Flooring - Hardwood
Kitchen Flooring - Laminate
Interior
Interior Features Bathroom - 3/4, Vaulted Ceiling(s), Walk-In Closet(s), Cedar Closet(s), Den, Great Room
Heating Baseboard
Cooling None
Flooring Wood, Vinyl, Flooring - Hardwood
Fireplaces Number 5
Fireplaces Type Dining Room, Family Room, Living Room, Master Bedroom, Bedroom, Wood / Coal / Pellet Stove
Appliance Electric Water Heater, Range, Dishwasher, Refrigerator
Laundry Electric Dryer Hookup, Washer Hookup
Exterior
Exterior Feature Patio, Barn/Stable, Garden
Garage Spaces 4.0
Community Features Park, Walk/Jog Trails, Stable(s), Conservation Area, Highway Access
Utilities Available for Electric Range, for Electric Dryer, Washer Hookup
Total Parking Spaces 6
Garage Yes
Building
Lot Description Wooded, Farm, Sloped
Foundation Concrete Perimeter, Stone, Irregular
Sewer Private Sewer
Water Private
Architectural Style Antique
Schools
Elementary Schools Dr. John C. Pag
Middle Schools Pentucket
High Schools Pentucket
Others
Senior Community false
Acceptable Financing Contract
Listing Terms Contract
Read Less
Want to know what your home might be worth? Contact us for a FREE valuation!

Our team is ready to help you sell your home for the highest possible price ASAP
Bought with Brenna McNiff • Coldwell Banker Realty - Beverly





