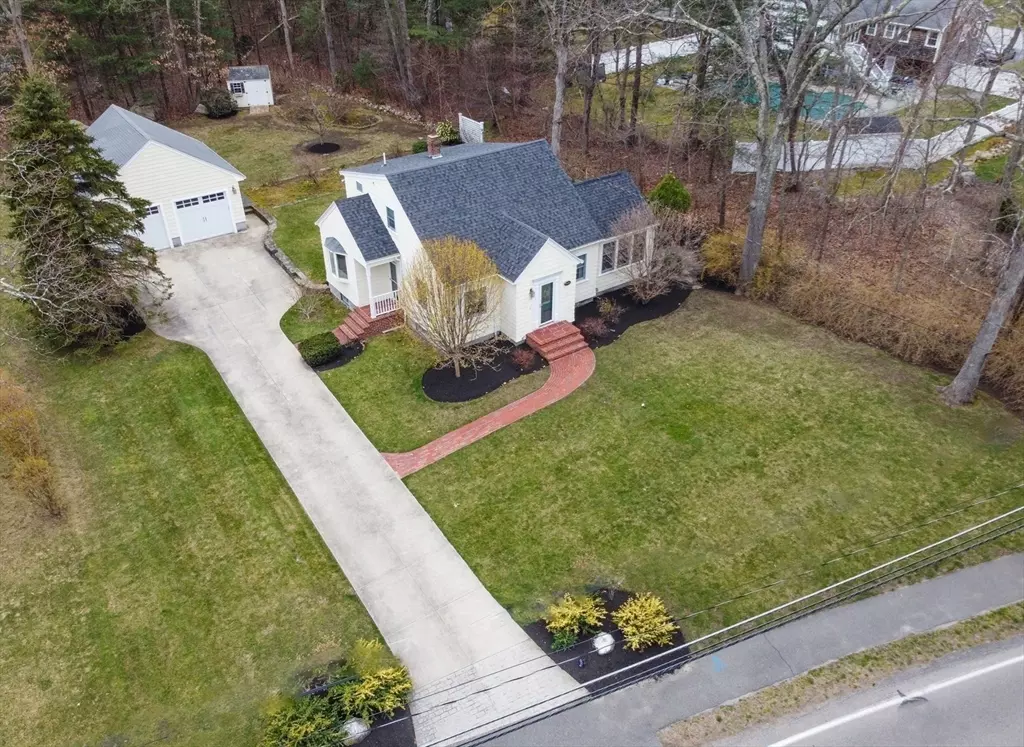$759,900
$749,900
1.3%For more information regarding the value of a property, please contact us for a free consultation.
195 North Street Walpole, MA 02081
3 Beds
2 Baths
1,513 SqFt
Key Details
Sold Price $759,900
Property Type Single Family Home
Sub Type Single Family Residence
Listing Status Sold
Purchase Type For Sale
Square Footage 1,513 sqft
Price per Sqft $502
Subdivision North Walpole
MLS Listing ID 73219108
Sold Date 05/30/24
Style Cape
Bedrooms 3
Full Baths 2
HOA Y/N false
Year Built 1942
Annual Tax Amount $7,550
Tax Year 2024
Lot Size 0.460 Acres
Acres 0.46
Property Description
Offered for the first time since 1946, this special property is ready to raise a new generation. Meticulously maintained and thoughtfully updated, this gorgeous Cape Cod has custom features and unique architecture. Arched entryways, custom built-ins and pristine hardwood floors are found throughout. The updated kitchen features cherry cabinets, granite countertops and a farmhouse style sink. The sunroom addition is sheer perfection with its 9 oversized windows, a cathedral ceiling with skylight and the double French glass door that leads out to the oversized deck. The new architectural roof and Andersen replacement windows were installed in 2015, and the oversized two car garage was added in 2006. The large level yard with irrigation has ample room for play, plus English style gardens and stone accent walls.
Location
State MA
County Norfolk
Zoning RB
Direction Rt. 1A (Main Street) to North Street
Rooms
Family Room Closet/Cabinets - Custom Built, Flooring - Stone/Ceramic Tile, Cable Hookup
Basement Full, Partially Finished, Interior Entry
Primary Bedroom Level Second
Dining Room Closet/Cabinets - Custom Built, Flooring - Hardwood, Chair Rail
Kitchen Ceiling Fan(s), Flooring - Stone/Ceramic Tile, Window(s) - Bay/Bow/Box, Dining Area, Countertops - Stone/Granite/Solid, Cabinets - Upgraded, Remodeled
Interior
Interior Features Cathedral Ceiling(s), Ceiling Fan(s), Beadboard, Sun Room, Internet Available - Broadband
Heating Baseboard, Hot Water, Oil
Cooling Window Unit(s)
Flooring Tile, Hardwood, Flooring - Stone/Ceramic Tile
Appliance Water Heater, Trash Compactor, Microwave, ENERGY STAR Qualified Refrigerator, ENERGY STAR Qualified Dryer, ENERGY STAR Qualified Dishwasher, ENERGY STAR Qualified Washer, Cooktop, Oven
Laundry In Basement, Electric Dryer Hookup, Washer Hookup
Exterior
Exterior Feature Porch, Deck - Wood, Storage, Professional Landscaping, Sprinkler System, Garden, Stone Wall
Garage Spaces 2.0
Community Features Public Transportation, Tennis Court(s), Park, Golf, Medical Facility, Conservation Area, Highway Access, Private School, Public School, T-Station
Utilities Available for Electric Range, for Electric Oven, for Electric Dryer, Washer Hookup
Roof Type Shingle
Total Parking Spaces 4
Garage Yes
Building
Lot Description Corner Lot, Level
Foundation Concrete Perimeter
Sewer Public Sewer
Water Public
Architectural Style Cape
Schools
Elementary Schools Fisher
Middle Schools New Middle
High Schools Whs
Others
Senior Community false
Acceptable Financing Contract
Listing Terms Contract
Read Less
Want to know what your home might be worth? Contact us for a FREE valuation!

Our team is ready to help you sell your home for the highest possible price ASAP
Bought with Margaret T. Coppens • Coldwell Banker Realty - Westwood





