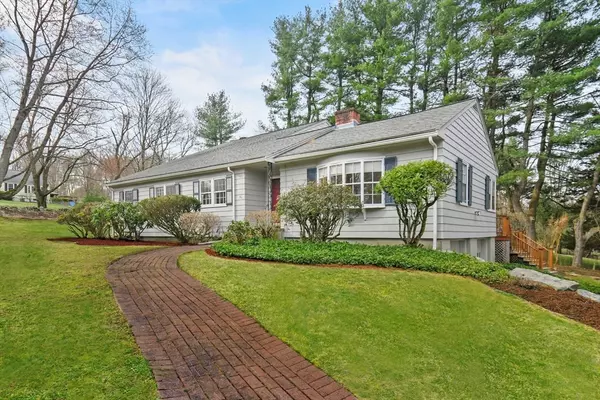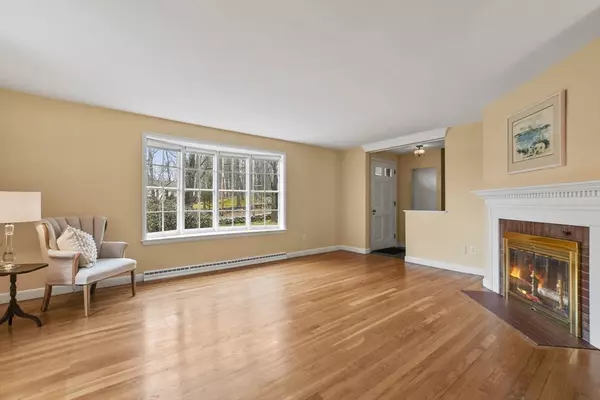$829,125
$850,000
2.5%For more information regarding the value of a property, please contact us for a free consultation.
46 Depot Street Westford, MA 01886
5 Beds
3 Baths
2,940 SqFt
Key Details
Sold Price $829,125
Property Type Single Family Home
Sub Type Single Family Residence
Listing Status Sold
Purchase Type For Sale
Square Footage 2,940 sqft
Price per Sqft $282
MLS Listing ID 73220391
Sold Date 05/29/24
Style Cape,Contemporary
Bedrooms 5
Full Baths 3
HOA Y/N false
Year Built 1958
Annual Tax Amount $9,247
Tax Year 2024
Lot Size 0.690 Acres
Acres 0.69
Property Description
Welcome to this exquisite single-family home w/ 5 spacious bedrooms & 3 baths. The front entrance welcomes you to a bright & inviting living room, featuring hardwood floors & a fireplace. The large eat-in kitchen, sunlit by an expansive skylight, boasts stone/granite countertops, stainless steel appliances, Viking cooktop, double wall ovens & a fireplace. Adjacent to the kitchen is a formal dining room for entertaining. You will be wowed by the large family room, full of natural light, gleaming hardwood floors, another fireplace & large glass doors that access an exterior red cedar deck. The first floor also includes a primary bedroom sanctuary w/ hardwood flooring, 2 double closets & its own full bathroom. The adjacent library/office and a craft room both feature custom built-in cabinets, storage and closets. Upstairs there are 4 bedrms & a full bathroom, each with their own temperature control. The basement offers finished flex space. This is a unique property, not to be missed!
Location
State MA
County Middlesex
Zoning RA
Direction Sits on the corner of Heywood Road and Depot Street.
Rooms
Family Room Flooring - Hardwood, Balcony / Deck, Cable Hookup, Deck - Exterior, Exterior Access, Open Floorplan, Recessed Lighting, Slider
Basement Full, Partially Finished, Walk-Out Access, Interior Entry, Garage Access, Concrete
Primary Bedroom Level First
Dining Room Closet, Flooring - Hardwood
Kitchen Skylight, Flooring - Stone/Ceramic Tile, Flooring - Wall to Wall Carpet, Dining Area, Countertops - Stone/Granite/Solid, Stainless Steel Appliances, Peninsula
Interior
Interior Features Closet, Closet/Cabinets - Custom Built, Cable Hookup, Office
Heating Central, Forced Air, Electric Baseboard, Natural Gas, Electric
Cooling Window Unit(s), None
Flooring Wood, Tile, Vinyl, Carpet, Concrete, Hardwood, Stone / Slate, Flooring - Hardwood
Fireplaces Number 3
Fireplaces Type Family Room, Kitchen, Living Room
Appliance Electric Water Heater, Water Heater, Oven, Dishwasher, Range, Refrigerator, Washer, Dryer
Laundry Closet/Cabinets - Custom Built, Flooring - Vinyl, Electric Dryer Hookup, Washer Hookup, In Basement
Exterior
Exterior Feature Deck, Deck - Wood, Rain Gutters, Professional Landscaping, Sprinkler System, Screens, Garden, Stone Wall, ET Irrigation Controller
Garage Spaces 2.0
Community Features Public Transportation, Shopping, Walk/Jog Trails, Conservation Area, Highway Access, House of Worship, Public School
Utilities Available for Electric Range, for Electric Dryer, Washer Hookup
Roof Type Shingle
Total Parking Spaces 6
Garage Yes
Building
Lot Description Corner Lot, Wooded, Level
Foundation Block
Sewer Private Sewer
Water Public
Architectural Style Cape, Contemporary
Others
Senior Community false
Read Less
Want to know what your home might be worth? Contact us for a FREE valuation!

Our team is ready to help you sell your home for the highest possible price ASAP
Bought with Colleen Crowley • Lamacchia Realty, Inc.





