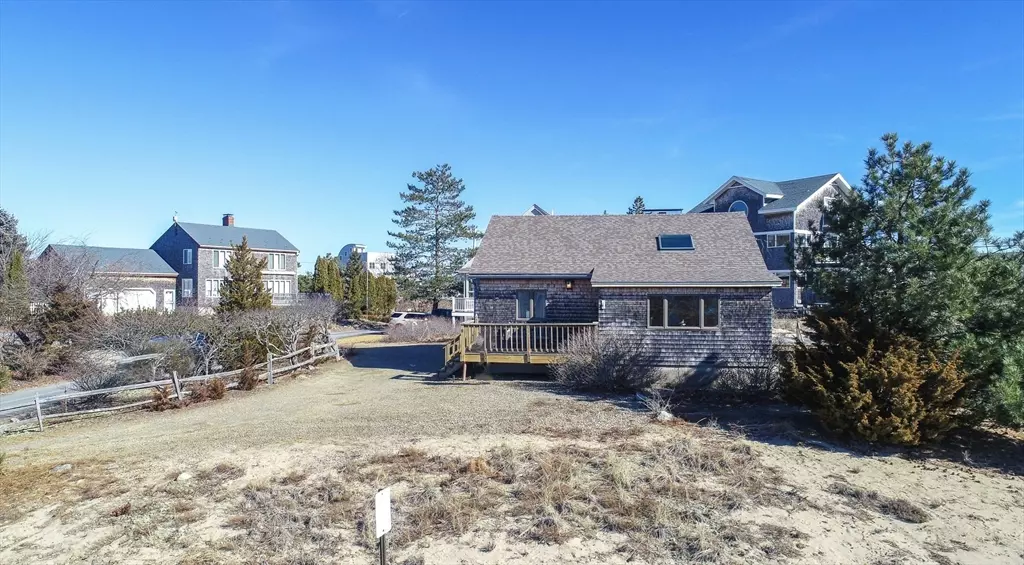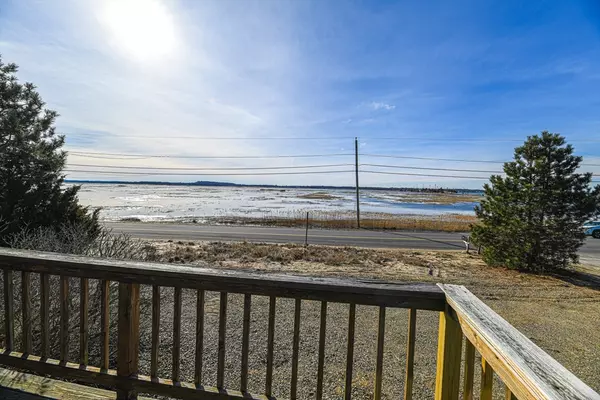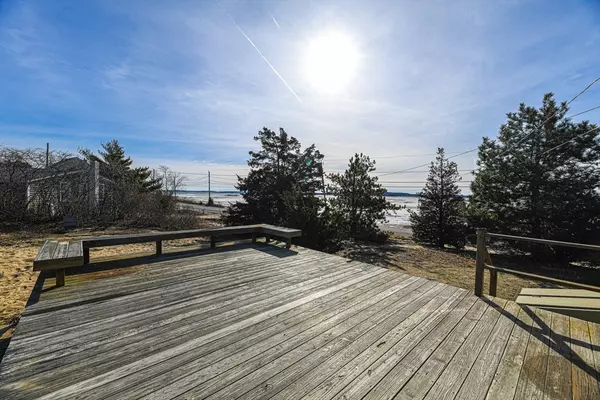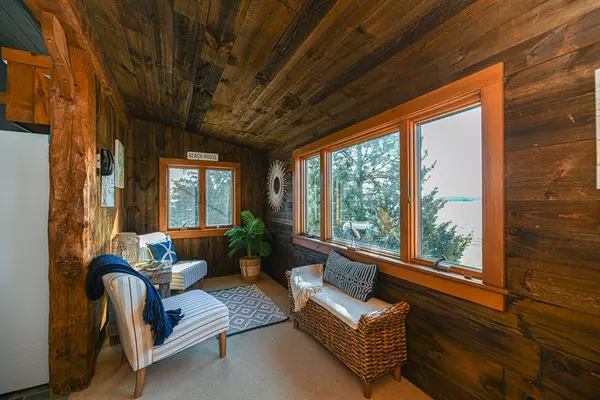$1,031,000
$1,195,000
13.7%For more information regarding the value of a property, please contact us for a free consultation.
11 Sunset Dr. Newbury, MA 01951
3 Beds
1 Bath
1,516 SqFt
Key Details
Sold Price $1,031,000
Property Type Single Family Home
Sub Type Single Family Residence
Listing Status Sold
Purchase Type For Sale
Square Footage 1,516 sqft
Price per Sqft $680
MLS Listing ID 73202651
Sold Date 05/23/24
Style Cottage
Bedrooms 3
Full Baths 1
HOA Y/N false
Year Built 1975
Annual Tax Amount $8,450
Tax Year 2024
Lot Size 0.400 Acres
Acres 0.4
Property Description
Escape to your year-round, seaside sanctuary on Plum Island! Savor stunning sunset vistas over the Great Marsh from most rooms in this enchanting dwelling, set on an expansive .4-acre lot with a spacious deck for entertaining or unwinding. Just a short .2 mile to the beach, this coastal haven offers the perfect blend of tranquility and convenience. Boasting 1516 sq ft of living space, revel in the luxury of central air and the rustic allure of wood walls, ceilings, and beams. The intricate carved wood trim enhances its timeless charm. Cozy up by the brick hearth and wood-burning fireplace or luxuriate in the clawfoot tub in the bathroom. Discover the potential of the partially framed basement - a canvas for your creative visions. Indulge in the outdoor shower after a day at the beach, adding a touch of coastal elegance. Embark on your Plum Island dream home journey! Schedule a showing now to experience the allure of this unique property. Your coastal haven awaits!
Location
State MA
County Essex
Area Plum Island
Zoning AR4
Direction Plum Island Turnpike; take right onto Sunset Drive
Rooms
Basement Full, Partially Finished, Walk-Out Access, Bulkhead, Concrete
Primary Bedroom Level First
Kitchen Skylight, Vaulted Ceiling(s), Flooring - Laminate, Dining Area, Open Floorplan, Gas Stove
Interior
Heating Forced Air, Propane, Leased Propane Tank
Cooling Central Air
Flooring Wood, Tile, Vinyl, Carpet
Fireplaces Number 1
Fireplaces Type Living Room
Appliance Electric Water Heater, Range, Refrigerator
Exterior
Exterior Feature Porch, Deck, Outdoor Shower
Community Features Public Transportation, Shopping, Walk/Jog Trails, Medical Facility, Conservation Area, Marina, Public School
Utilities Available for Gas Range
Waterfront Description Waterfront,Beach Front,Marsh,Ocean,Walk to,1/10 to 3/10 To Beach,Beach Ownership(Public)
View Y/N Yes
View Scenic View(s)
Roof Type Shingle
Total Parking Spaces 6
Garage No
Building
Lot Description Corner Lot, Easements, Marsh
Foundation Concrete Perimeter, Block
Sewer Public Sewer
Water Public
Architectural Style Cottage
Schools
Elementary Schools Newbury
Middle Schools Triton Regional
High Schools Triton Regional
Others
Senior Community false
Read Less
Want to know what your home might be worth? Contact us for a FREE valuation!

Our team is ready to help you sell your home for the highest possible price ASAP
Bought with William Barrows • Keller Williams Realty Evolution





