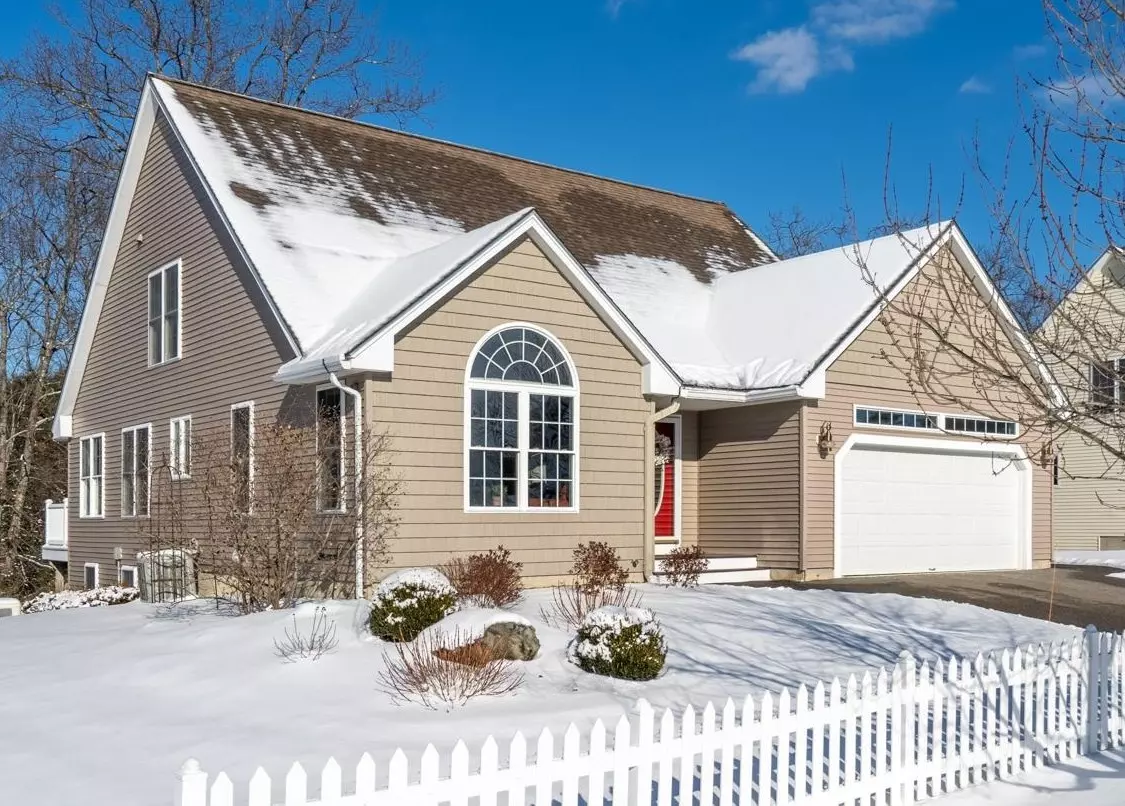Bought with Elizabeth Pacini • Black Door Realty Group, LLC
$649,000
$649,000
For more information regarding the value of a property, please contact us for a free consultation.
30 Autumn LN East Kingston, NH 03827
2 Beds
3 Baths
2,214 SqFt
Key Details
Sold Price $649,000
Property Type Condo
Sub Type Condo
Listing Status Sold
Purchase Type For Sale
Square Footage 2,214 sqft
Price per Sqft $293
Subdivision Country Hills
MLS Listing ID 4982776
Sold Date 05/16/24
Bedrooms 2
Full Baths 2
Half Baths 1
Construction Status Existing
HOA Fees $465/mo
Year Built 2005
Annual Tax Amount $10,005
Tax Year 2023
Property Description
OPEN HOUSE CANCELLED Exceptional offering at 55+ Country Hills. Pristine, detached residence, on a premiere lot, w/a broad, natural view to the backyard & surrounding woods. Impressive features include stunning Brazilian Rainforest granite & cherry cabinets in the kitchen/family area, a cozy fireplace framed by French doors to the 16x12 elevated deck. Gleaming wood floors thru-out both levels, cherry down & all-new oak upstairs. This home exudes upscale style & comfort. The open kitchen to dining & comfortable living area is exceptional for entertaining. The formal, living area, enjoys beaming southern exposure thru the palladian-topped picture window. Windows have custom fitted, insulated blinds. A 16x15 primary suite provides a spacious walk-in closet & bathroom w/shower, separate whirlpool bath & a double vanity. The 2nd level offers versatile living space w/loft-office area, a spacious 2nd bedroom & full bathrm, perfect for addl. guests. Downstairs the expansive, partially finished, basement has great daylight w/double-door, walkout access to the open, landscaped back yard. Ease of living features include 1st floor laundry, standby Generac generator, covered front porch, easy-care composite decking & vinyl rails, & finished garage. Country Hills w/55+ conveniences is an established development w/an attractive, mature landscape, community clubhouse & pond, in beautiful E.Kingston. Just 3.5 miles to downtown Exeter & minutes to I-95 for travel, shopping, healthcare & more.
Location
State NH
County Nh-rockingham
Area Nh-Rockingham
Zoning 01-Z1RES
Rooms
Basement Entrance Walkout
Basement Concrete, Daylight, Insulated, Partially Finished, Stairs - Interior, Walkout, Interior Access, Exterior Access
Interior
Interior Features Central Vacuum, Attic - Hatch/Skuttle, Blinds, Cathedral Ceiling, Dining Area, Fireplace - Gas, Kitchen Island, Kitchen/Dining, Kitchen/Living, Primary BR w/ BA, Natural Light, Storage - Indoor, Walk-in Closet, Whirlpool Tub, Window Treatment, Laundry - 2nd Floor
Heating Gas - LP/Bottle
Cooling Central AC
Flooring Hardwood, Tile
Equipment Smoke Detectr-HrdWrdw/Bat, Generator - Standby
Exterior
Garage Spaces 2.0
Garage Description Auto Open, Direct Entry, Finished, Driveway, Garage, Parking Spaces 3, Attached
Utilities Available Gas - LP/Bottle
Amenities Available Club House, Master Insurance, Landscaping, Common Acreage, Trash Removal
Roof Type Shingle - Architectural
Building
Story 1.5
Foundation Concrete, Poured Concrete
Sewer Community, Leach Field
Architectural Style Cape
Construction Status Existing
Schools
Elementary Schools East Kingston Elem
Middle Schools Cooperative Middle School
High Schools Exeter High School
School District Exeter
Read Less
Want to know what your home might be worth? Contact us for a FREE valuation!

Our team is ready to help you sell your home for the highest possible price ASAP






